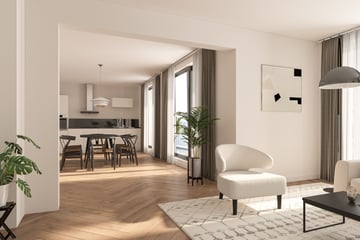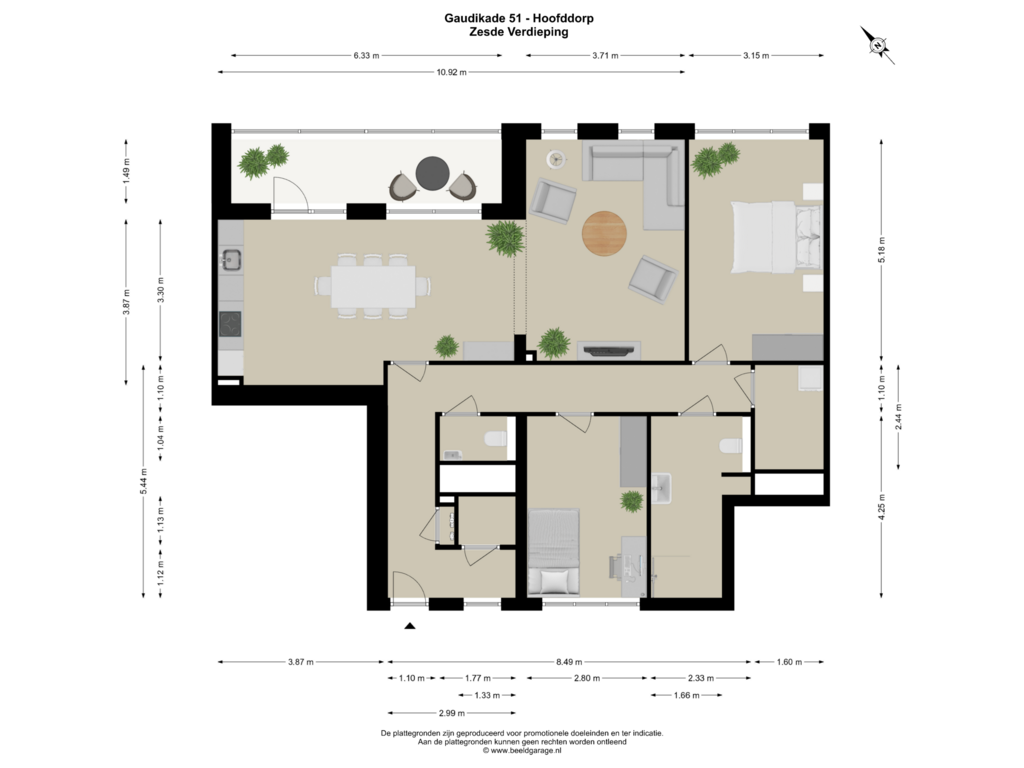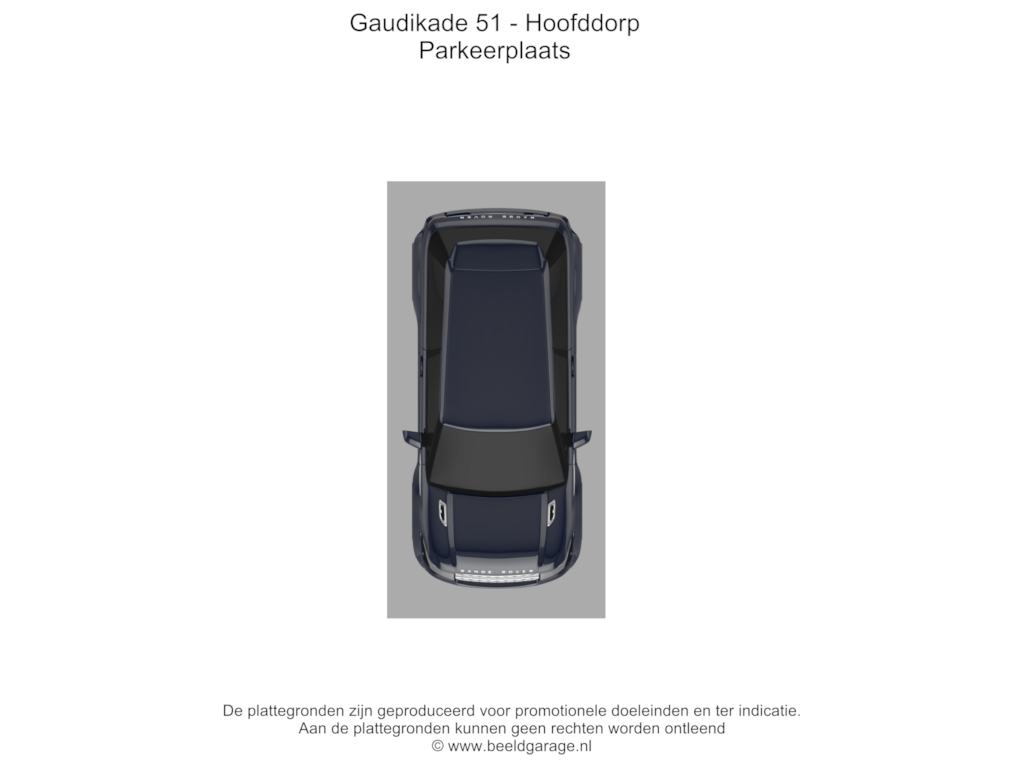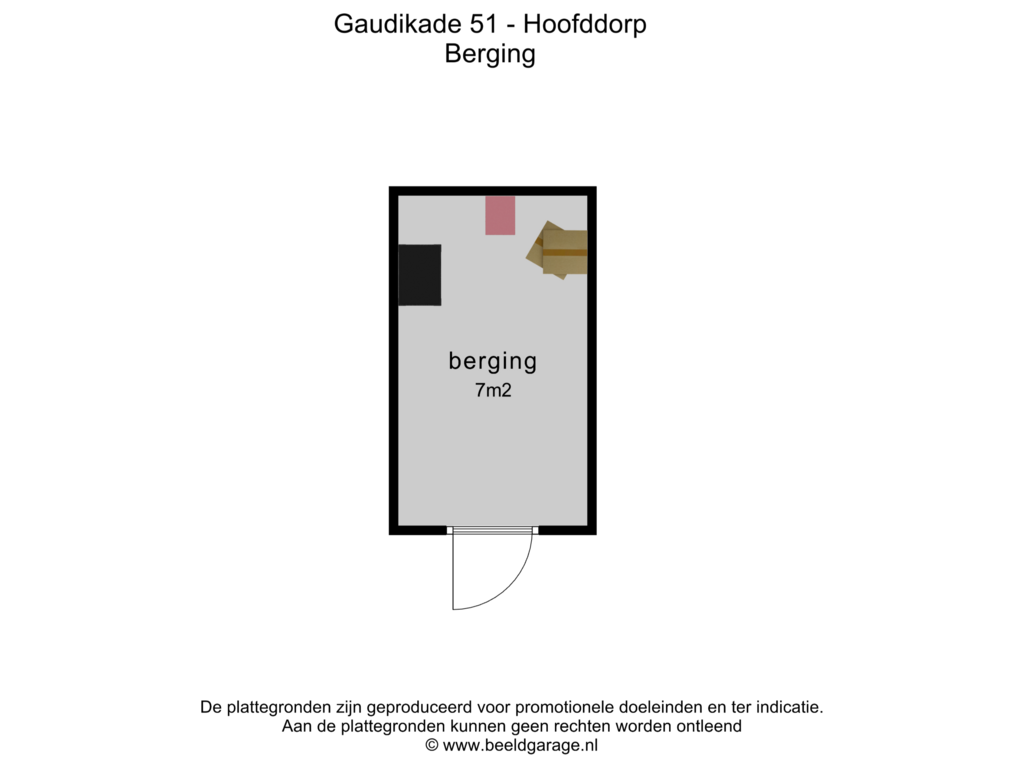This house on funda: https://www.funda.nl/en/detail/koop/hoofddorp/appartement-gaudikade-51/43613108/

Gaudikade 512132 HD HoofddorpHoofddorp Zuid
€ 699,000 k.k.
Eye-catcherRiant 3-kamer nieuwbouwappartement met vrij uitzicht en groot terras
Description
NEW ON THE MARKET
Welcome to Gaudikade 51! Discover the ideal combination of a stunning, comfortable new-build apartment with unobstructed views, a spacious terrace, a modern bathroom, and the opportunity to finish it to your own taste! Could this be your unique chance?
This move-in-ready new-build apartment of 110m² offers everything you need for a comfortable lifestyle. With a spacious living room, open kitchen, two generous bedrooms, a modern bathroom, and a beautiful 10m² terrace, this 3-room apartment meets all your living desires. Additionally, the apartment includes an external storage room and a private parking space in the underground garage.
TOUR
Located on the sixth floor, the apartment has a practical layout with two spacious bedrooms and a modern bathroom. The property is entirely gas-free and energy-efficient, equipped with underfloor heating and cooling. The unique facade and the six-meter-high entrance with luxurious materials and designer lighting create an impressive first impression. Two elevators take you to the sixth floor.
The spacious entrance hall with large windows provides access to all rooms. The luxurious bathroom is equipped with a toilet, and there is an additional separate toilet available. The generous living room with an open kitchen (which can still be customized) features large windows and a sliding door to the balcony with unobstructed views. All windows in the apartment are equipped with French balconies. The Kensington block boasts a beautifully landscaped inner garden, designed by the renowned landscape architect Piet Oudolf.
SURROUNDINGS
The "Kensington" apartment complex is part of the highly sought-after new development project Hyde Park, with a total of 3800 modern apartments. A popular location for starters, commuters, and expats. Here, you can enjoy the best of both worlds: both Amsterdam and the beach are within easy reach. This emerging urban neighborhood offers various amenities such as restaurants, cafes, a gym, wellness facilities, a supermarket, and more.
Just a 10-minute walk through the beautiful city park brings you to the city center of Hoofddorp. The nearby train station allows you to reach Schiphol Airport in 4 minutes, the Zuidas in 12 minutes, and Amsterdam Central in 20 minutes. Haarlem, The Hague, and Leiden are also within 30 minutes' reach.
Hyde Park Butler Point adds extra luxury with services such as concierge service for handling packages, dry cleaning, groceries, and floral arrangements. Living in Hyde Park thus becomes synonymous with comfort, convenience, and exclusive service.
FEATURES
- Living area of 110m² according to NEN2580
- Sustainable: equipped with WKO, underfloor heating, and cooling
- Energy label A++
- 2 spacious bedrooms
- Luxurious bathroom with an additional toilet
- Balcony of approximately 10m²
- Private parking space in the underground garage (available separately for € 45,000 buyer's costs)
- Storage room in the basement
- Two private bicycle spaces
- Turn-key delivery possible and fully customizable
- Available immediately
- The purchase price starts from €699,000.00
Come and discover this beautiful apartment for yourself!
Features
Transfer of ownership
- Asking price
- € 699,000 kosten koper
- Asking price per m²
- € 6,355
- Service charges
- € 267 per month
- Listed since
- Status
- Available
- Acceptance
- Available immediately
- VVE (Owners Association) contribution
- € 267.00 per month
Construction
- Type apartment
- Apartment with shared street entrance (apartment)
- Building type
- New property
- Year of construction
- 2024
- Type of roof
- Flat roof covered with asphalt roofing
- Quality marks
- Woningborg Garantiecertificaat
Surface areas and volume
- Areas
- Living area
- 110 m²
- Exterior space attached to the building
- 10 m²
- External storage space
- 7 m²
- Volume in cubic meters
- 392 m³
Layout
- Number of rooms
- 3 rooms (2 bedrooms)
- Number of bath rooms
- 1 bathroom
- Bathroom facilities
- Walk-in shower, toilet, sink, and washstand
- Number of stories
- 1 story
- Located at
- 6th floor
- Facilities
- Alarm installation, balanced ventilation system, CCTV security camera system, french balcony, optical fibre, elevator, mechanical ventilation, and passive ventilation system
Energy
- Energy label
- Insulation
- Completely insulated
- Heating
- Geothermal heating, complete floor heating and heat recovery unit
- Hot water
- Geothermal heating and electrical boiler
Cadastral data
- HAARLEMMERMEER AL 2774
- Cadastral map
- Ownership situation
- Full ownership
Exterior space
- Location
- Unobstructed view
- Garden
- Sun terrace
- Sun terrace
- 10 m² (1.49 metre deep and 6.33 metre wide)
- Garden location
- Located at the northeast
- Balcony/roof garden
- French balcony present
Storage space
- Shed / storage
- Built-in
Garage
- Type of garage
- Underground parking and parking place
Parking
- Type of parking facilities
- Parking garage
VVE (Owners Association) checklist
- Registration with KvK
- Yes
- Annual meeting
- Yes
- Periodic contribution
- Yes (€ 267.00 per month)
- Reserve fund present
- Yes
- Maintenance plan
- Yes
- Building insurance
- Yes
Photos 33
Floorplans 3
© 2001-2025 funda



































