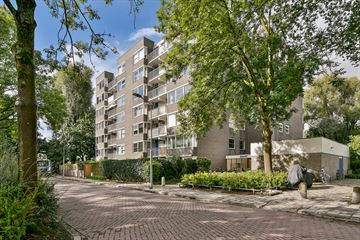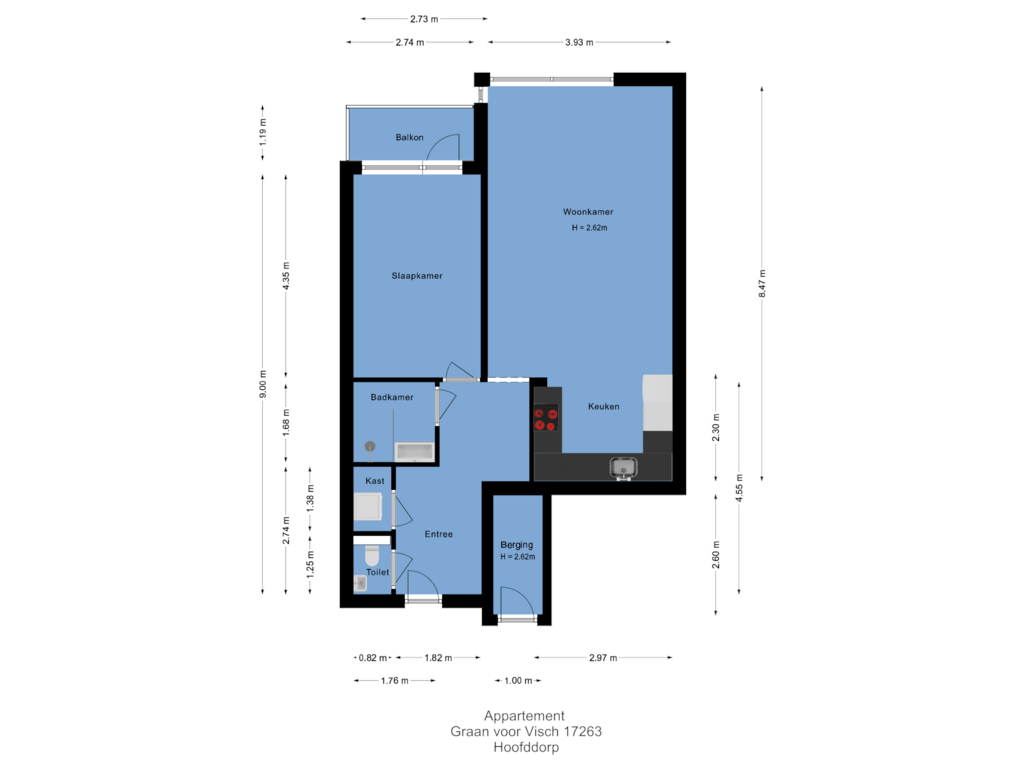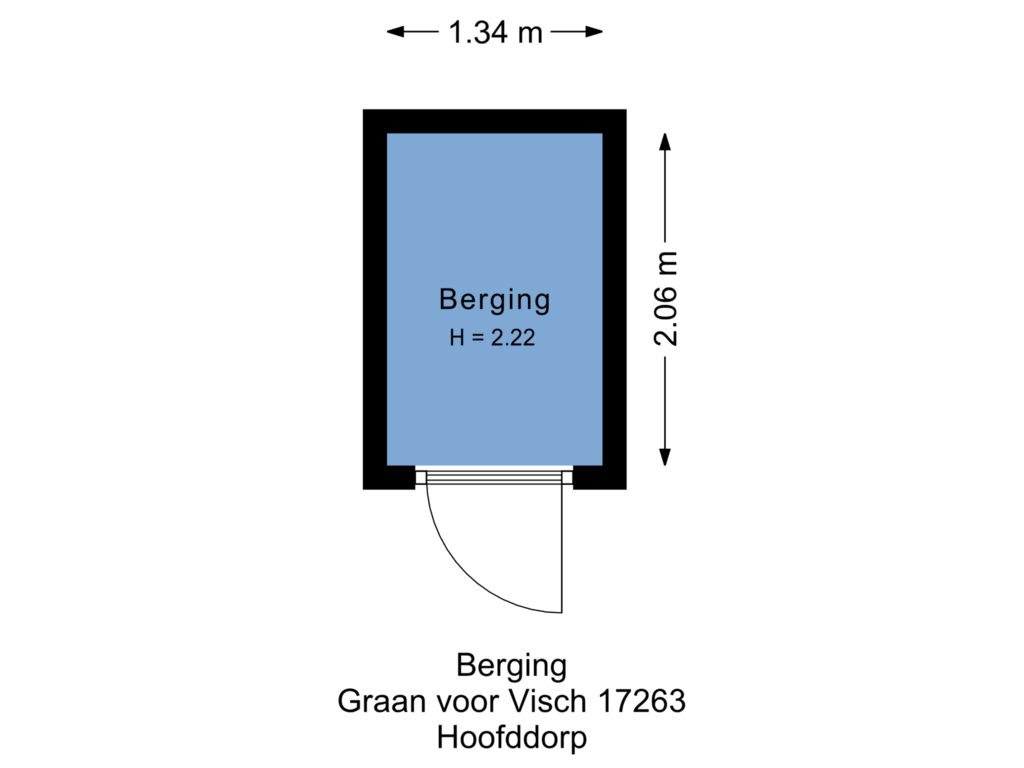
Graan voor Visch 172632132 ZD HoofddorpHoofddorp Graan voor Visch
Sold under reservation
€ 300,000 k.k.
Description
Ready to move in TWO-ROOM APARTMENT located on the sixth floor of a small-scale and very centrally located complex. Balcony facing west, so afternoon and evening sun! In 2019 equipped with new kitchen, toilet, bathroom, wall and floor finishing!
Conveniently located in relation to the center of Hoofddorp and the public transport stops. The year of construction of the complex is 1972. The usable living area is approximately 61m2.
Location:
Central but quiet location in the green and child-friendly residential area Graan voor Visch, within walking distance of the center of Hoofddorp with all conceivable amenities. For example, Hoofddorp with shopping center Vier Meren has an excellent range of shops and catering establishments. In addition, the center of Hoofddorp has a cinema and a cultural center with theater and pop venue. On Fridays there is a weekly market. Hoofddorp has a wide range of primary and secondary education, also in English. The house is conveniently located with regard to the highways to the major cities and there is an excellent public transport connection. Both the R-net bus stop and the Hoofddorp train station are within walking distance.
Layout:
Ground floor: Closed entrance with central hall, mailboxes, doorbells, intercom, staircase and access to the storage rooms and the elevators;
Sixth floor: The meter cupboard and a practical storage room are located next to the front door. Entrance to the apartment, spacious hall, modern toilet, with hanging closet and sink, storage cupboard with washing machine connection, bathroom with a washbasin and a walk-in shower. The bathroom was renovated in 2019 and finished in a sleek, neutral composition.
The large bedroom is located next to the living room and also offers access to the sunny balcony.
The spacious and bright living room is located at the front of the complex. The open kitchen also dates from 2019, has a light gray high-gloss finish and has various built-in appliances such as an induction hob, recirculation extractor hood, combi oven and a dishwasher.
There is a neat PVC floor throughout the apartment and all walls are neatly plastered.
Storage and parking:
There is a storage room on the floor. On the ground floor there is a communal bicycle shed and a closed private storage room. Parking is possible in the spacious parking lot directly next to the complex. Parking with a resident's permit or blue disk. A resident's permit costs approximately € 40 per year.
Owners' Association:
The VVE in the "Kievit" building is professionally managed. The monthly contribution for this apartment is approximately € 220. This amount includes advance payment for hot water, heating, building insurance and major maintenance reservation.
Details:
- Ready-to-move-in (starter) apartment
- Well maintained and equipped with new kitchen, toilet, bathroom, wall and floor finishing in 2019!
- Quiet but centrally located near the center of Hoofddorp
- Living area approx. 61 m2 measured in accordance with NVM measurement instructions (measurement report is available)
Asking price: € 300,000,- KK
Delivery: in consultation
Also view the floor plans, the viewing film and the 360-degree photos for a complete impression of this property. Follow our office on Facebook and Instagram!
Features
Transfer of ownership
- Asking price
- € 300,000 kosten koper
- Asking price per m²
- € 4,918
- Listed since
- Status
- Sold under reservation
- Acceptance
- Available in consultation
- VVE (Owners Association) contribution
- € 220.00 per month
Construction
- Type apartment
- Apartment with shared street entrance (apartment)
- Building type
- Resale property
- Year of construction
- 1972
- Accessibility
- Accessible for people with a disability and accessible for the elderly
- Type of roof
- Flat roof covered with asphalt roofing
Surface areas and volume
- Areas
- Living area
- 61 m²
- Other space inside the building
- 3 m²
- Exterior space attached to the building
- 4 m²
- External storage space
- 3 m²
- Volume in cubic meters
- 204 m³
Layout
- Number of rooms
- 2 rooms (1 bedroom)
- Number of bath rooms
- 1 bathroom and 1 separate toilet
- Number of stories
- 1 story
- Located at
- 6th floor
- Facilities
- Optical fibre, elevator, mechanical ventilation, and TV via cable
Energy
- Energy label
- Not available
- Insulation
- Double glazing
- Heating
- Communal central heating
- Hot water
- Central facility
Cadastral data
- HAARLEMMERMEER L 5738
- Cadastral map
- Ownership situation
- Full ownership
Exterior space
- Location
- Alongside a quiet road, sheltered location, in residential district and unobstructed view
Storage space
- Shed / storage
- Storage box
Parking
- Type of parking facilities
- Public parking
VVE (Owners Association) checklist
- Registration with KvK
- Yes
- Annual meeting
- Yes
- Periodic contribution
- Yes (€ 220.00 per month)
- Reserve fund present
- Yes
- Maintenance plan
- Yes
- Building insurance
- Yes
Photos 31
Floorplans 2
© 2001-2024 funda
































