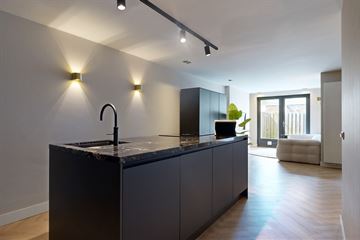This house on funda: https://www.funda.nl/en/detail/koop/hoofddorp/appartement-hanstholm-36/43654398/

Description
Luxurious, high-quality renovated and energy-efficient apartment of approx. 72 m2 with 2 bedrooms and a lovely southwest-facing garden, located in a quiet residential area and green surroundings.
This apartment was tastefully and high-end renovated in 2023 and the layout is also very efficient.
During the renovation, a lot of attention was paid to the details, finishing and insulation. There is a PVC floor in a herringbone motif throughout almost the entire apartment and there are recessed spotlights and luxurious wall lamps everywhere. The colors chosen and the materials used are special, everything is carefully coordinated.
A brief summary of the materials used: Exclusive granite natural stone kitchen top, Quooker, AEG combi oven, AEG dishwasher, AEG fridge-freezer combination, BORA induction hob, luxury dimmable wall lamps, luxury dimmable spotlights, custom made CINEWALL with built-in soundbar, very luxurious materials used in the bathroom. PEARL CLEAN paint throughout the apartment (stains can be removed with a simple cloth). And there is so much more that we would like to show and tell you. In short, a ready-to-move-in TOP apartment!
LAYOUT
Through the front door you enter a long hall with the meter cupboard (with sufficient groups), the boiler/storage room with central heating system, a separate laundry room and toilet. One bedroom is located at the front (the cool side), the bathroom is located in the middle of the house and has a walk-in shower with a brass rain shower and two brass sinks with bathroom furniture.
The open kitchen is very luxurious and functional with many storage options and equipped with all kinds of built-in appliances such as a Quooker, BORA induction hob, combination microwave, fridge freezer, all from AEG. The thick granite natural stone worktop contributes to the luxurious and contemporary appearance of the apartment. There is a second bedroom at the rear. The seating arrangement invites you to relax while you have a view of the garden. Through the French doors you have access to the lovely garden.
LOCATION
All amenities can be found within walking distance of the house and this location is good in terms of public transport.
The neighborhood is quiet, but centrally located. You can easily reach the Van Heuven Goedhartlaan towards the main roads, the bus stop is nearby, the Skagerhof and 't Paradijs shopping centers are easy to reach and within 10 minutes by bike you are in the pleasant center of Hoofddorp.
Parking is free and you can store your bicycle and/or scooter in your own storage room behind the garden! The apartment is located in a small-scale apartment complex with nice neighbors of different ages.
The service costs are approximately €72 per month.
OWN GROUND
The apartment is located on private land.
Are you a starter (or move-up student) and are you looking for an apartment that you don't actually have to do anything to? Then come and have a look at Hanstholm 36!
In short; a fantastic apartment, where you can enjoy the lovely garden, located in a nice location and where you can move in straight away!
We hope to see you soon for a viewing!
PARTICULARITIES
- Living area approx. 72 m2
- Energy label B
- Completely high-end renovated in 2023
- 2 bedrooms
- Delivery in consultation
- Service costs €72 per month.
The Measurement Instruction is based on NEN2580. The Measuring Instruction is intended to apply a more unambiguous method of measuring to provide an indication of the usable surface. The Measurement Instruction does not completely exclude differences in measurement results, for example due to differences in interpretation, rounding off or limitations in carrying out the measurement.
Features
Transfer of ownership
- Last asking price
- € 410,000 kosten koper
- Asking price per m²
- € 5,694
- Service charges
- € 72 per month
- Status
- Sold
Construction
- Type apartment
- Ground-floor apartment (apartment)
- Building type
- Resale property
- Year of construction
- 1981
- Specific
- Partly furnished with carpets and curtains
- Type of roof
- Combination roof
Surface areas and volume
- Areas
- Living area
- 72 m²
- External storage space
- 6 m²
- Volume in cubic meters
- 249 m³
Layout
- Number of rooms
- 3 rooms (2 bedrooms)
- Number of bath rooms
- 1 bathroom and 1 separate toilet
- Number of stories
- 1 story
- Located at
- Ground floor
- Facilities
- Passive ventilation system, rolldown shutters, and TV via cable
Energy
- Energy label
- Insulation
- Mostly double glazed, insulated walls and floor insulation
- Heating
- CH boiler
- Hot water
- CH boiler
- CH boiler
- NEFIT (gas-fired combination boiler from 2010, in ownership)
Cadastral data
- HAARLEMMERMEER AD 2006
- Cadastral map
- Ownership situation
- Full ownership
Exterior space
- Location
- Alongside a quiet road, sheltered location and in residential district
- Garden
- Back garden and front garden
- Back garden
- 28 m² (5.00 metre deep and 5.50 metre wide)
- Garden location
- Located at the west with rear access
Storage space
- Shed / storage
- Detached brick storage
- Facilities
- Electricity
Parking
- Type of parking facilities
- Public parking
VVE (Owners Association) checklist
- Registration with KvK
- Yes
- Annual meeting
- No
- Periodic contribution
- Yes
- Reserve fund present
- Yes
- Maintenance plan
- No
- Building insurance
- Yes
Photos 28
© 2001-2024 funda



























