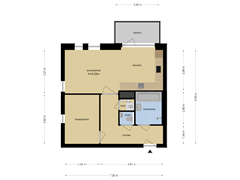Sold under reservation
Hoofdweg 854-V2132 MC HoofddorpHoofddorp Graan voor Visch Zuid
- 50 m²
- 1
€ 350,000 k.k.
Description
Zeer centraal gelegen appartement met een eigen parkeerplaats, op fietsafstand van het het centrum en station Hoofddorp!
Parterre:
Bellentableau, brievenbussen en intercom met videofoon, entree via de centrale hal met lift en trappenhuis. De gemeenschappelijke fietsenstalling bevindt zich ook op de begane grond van het complex.
Zesde Verdieping:
Entree/hal met separaat toilet en fontein, berg-/stook-/wasruimte voorzien van een Intergas HR combiketel (2013), mechanische-ventilatie-unit en een groepenkast. Vanuit de hal toegang tot de ruime en lichte woonkamer met design radiator en uitloop naar het balkon dat op het zuidoosten ligt. Ook bevindt zich hier de open keuken, de keuken is luxe en compleet van uitvoering en voorzien van diverse inbouwapparatuur, waaronder: combioven,
vaatwasser, 4 pits inductiekookplaat, recirculatiekap en een koel/vriescombinatie. Tot slot beschikt de woning nog over een goed bemeten slaapkamer en een licht betegelde badkamer. De badkamer beschikt over een wastafel, een douchecabine en een whirlpool. Het gehele appartement is voorzien van (zonder plinten doorgelegd) laminaat en de wanden zijn glad.
Bijzonderheden:
De servicekosten bedragen ca. € 147,92 per maand inclusief €15 voorschot voor water.
Het appartement is volledig geïsoleerd en voorzien van dubbelglas.
Features
Transfer of ownership
- Asking price
- € 350,000 kosten koper
- Asking price per m²
- € 7,000
- Listed since
- Status
- Sold under reservation
- Acceptance
- Available in consultation
- VVE (Owners Association) contribution
- € 148.00 per month
Construction
- Type apartment
- Apartment with shared street entrance (apartment)
- Building type
- Resale property
- Year of construction
- 2013
- Type of roof
- Flat roof covered with asphalt roofing
Surface areas and volume
- Areas
- Living area
- 50 m²
- Exterior space attached to the building
- 6 m²
- Volume in cubic meters
- 164 m³
Layout
- Number of rooms
- 2 rooms (1 bedroom)
- Number of bath rooms
- 1 bathroom and 1 separate toilet
- Bathroom facilities
- Shower, bath, sink, and washstand
- Number of stories
- 1 story
- Located at
- 6th floor
- Facilities
- Elevator, mechanical ventilation, passive ventilation system, and TV via cable
Energy
- Energy label
- Insulation
- Energy efficient window and completely insulated
- Heating
- CH boiler
- Hot water
- CH boiler
- CH boiler
- Intergas (2013, in ownership)
Cadastral data
- HAARLEMMERMEER AL 1938
- Cadastral map
- Ownership situation
- Full ownership
Exterior space
- Location
- In residential district and unobstructed view
- Balcony/roof terrace
- Balcony present
Parking
- Type of parking facilities
- Parking on private property and public parking
VVE (Owners Association) checklist
- Registration with KvK
- Yes
- Annual meeting
- Yes
- Periodic contribution
- Yes (€ 148.00 per month)
- Reserve fund present
- Yes
- Maintenance plan
- Yes
- Building insurance
- Yes
Want to be informed about changes immediately?
Save this house as a favourite and receive an email if the price or status changes.
Popularity
0x
Viewed
0x
Saved
18/09/2024
On funda





