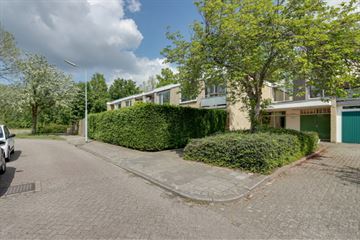
Description
Wow!!! Now available super neat 3 room apartment
Welcome to this beautiful apartment in the vibrant heart of Hoofddorp, perfect for starters and young families looking for a place that combines urban conveniences with a serene living environment. This fully renovated home (2019) with energy label C is now for sale.
The bright and spacious living room offers a warm and inviting atmosphere, perfect for cozy evenings with friends or relaxing moments after a busy day. The balcony, your own private vantage point, invites you to enjoy a cup of coffee.
The kitchen is spacious, with built-in appliances and plenty of storage space. Whether you want to prepare a quick meal or host an elaborate dinner party, this space makes it all possible.
With two comfortable bedrooms, there is plenty of room for both a home office and a cozy guest/children's room. The modern bathroom, with stylish finishes, offers a relaxing place to start or end the day fresh.
A NEIGHBORHOOD WITH EVERYTHING AT YOUR FINGERTIPS
Located in Hoofddorp, you have all amenities at your fingertips. Stores, restaurants, schools and public transportation are all close by, making daily life effortless. In addition, the active and close-knit Owners Association ensures a well-maintained and carefree living environment.
HOME HIGHLIGHTS.
* Completely renovated in 2019
* Located in lively Hoofddorp
* Ideal for starters and young families
* Energy label C
* Living area of 55 m²
* 2 bedrooms
* Active owners association
YOUR NEW HOME IS WAITING FOR YOU
Contact us for a viewing via the contact form, on telephone number 023-2100705 or via
uwmakelaar@ remax.nl
Features
Transfer of ownership
- Last asking price
- € 325,000 kosten koper
- Asking price per m²
- € 5,909
- Status
- Sold
- VVE (Owners Association) contribution
- € 160.04 per month
Construction
- Type apartment
- Apartment with shared street entrance (apartment)
- Building type
- Resale property
- Year of construction
- 1971
- Type of roof
- Flat roof
Surface areas and volume
- Areas
- Living area
- 55 m²
- Exterior space attached to the building
- 4 m²
- Volume in cubic meters
- 181 m³
Layout
- Number of rooms
- 3 rooms (2 bedrooms)
- Number of bath rooms
- 1 bathroom and 1 separate toilet
- Bathroom facilities
- Walk-in shower, toilet, and sink
- Number of stories
- 1 story
- Located at
- 1st floor
- Facilities
- Optical fibre and passive ventilation system
Energy
- Energy label
- Heating
- CH boiler
- Hot water
- CH boiler
- CH boiler
- Remeha Tzerra Ace ( combination boiler from 2019, in ownership)
Cadastral data
- HAARLEMMERMEER C 4472
- Cadastral map
- Ownership situation
- Full ownership
Exterior space
- Location
- In residential district
- Balcony/roof terrace
- Balcony present
Parking
- Type of parking facilities
- Public parking
VVE (Owners Association) checklist
- Registration with KvK
- Yes
- Annual meeting
- Yes
- Periodic contribution
- Yes (€ 160.04 per month)
- Reserve fund present
- Yes
- Maintenance plan
- Yes
- Building insurance
- Yes
Photos 28
© 2001-2024 funda



























