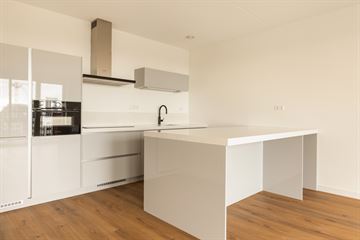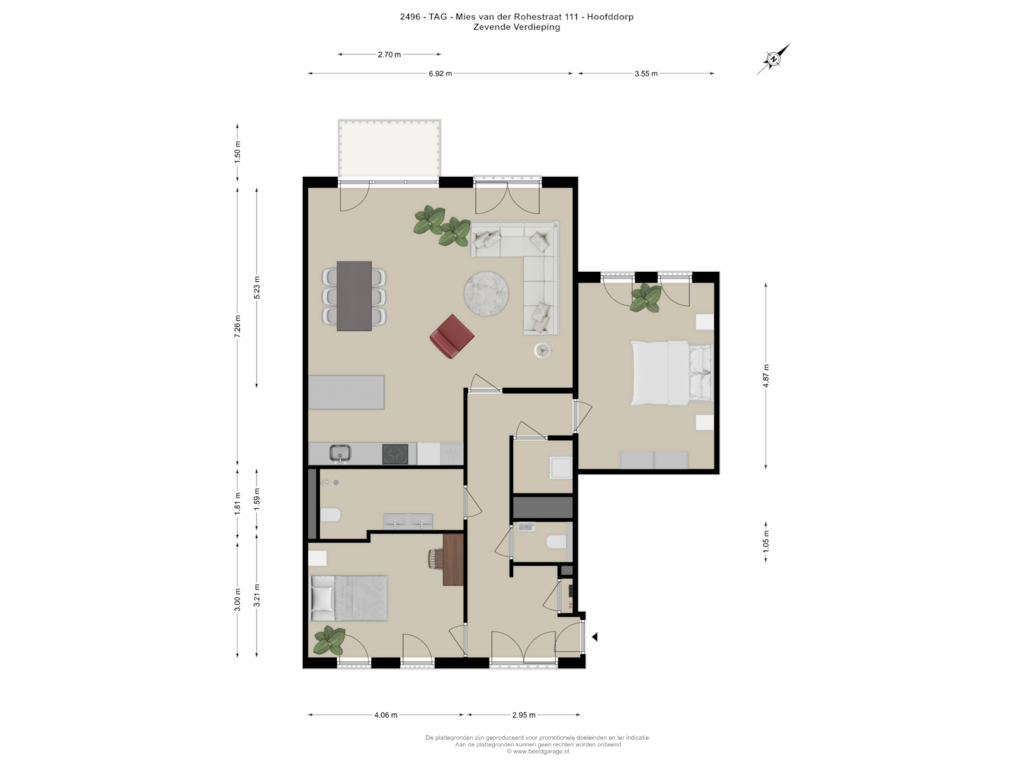
Mies van der Rohestraat 1112132 HX HoofddorpHoofddorp Zuid
€ 699,000 k.k.
Eye-catcherSchitterend nieuwbouwappartement op het zuidwesten direct beschikbaar
Description
The Avenue Group is pleased to offer this stunning and comfortable turn-key new-build apartment for sale. This spacious three-room apartment of over 101m² is located in the desirable new Hyde Park development, Kensington block, where luxury and sustainable living in a green environment are central.
The apartment is situated on the seventh floor with a favored southwest orientation. The property is available immediately and is looking for its first residents. Enjoy the benefits of new construction without the wait!
TOUR
This highly energy-efficient and gas-free residence features underfloor heating and cooling. The property is distinguished by a magnificent facade. Upon entering through the impressive six-meter-high entrance, adorned with luxury materials and designer lighting, you reach the elevator taking you to the seventh floor. The spacious entrance hall, with large windows, provides access to two generous bedrooms, a luxurious bathroom with a toilet, a separate toilet, and of course, the spacious living room with a modern open kitchen boasting a luxurious appearance equipped with Siemens appliances, Quooker & a generous island. The French doors grant access to the sunny balcony with unobstructed views. All windows in the apartment are also equipped with French balconies. There is also a beautifully landscaped courtyard, designed by landscape architect Piet Oudolf. A spacious private parking space is available in the enclosed parking garage located directly next to the entrance, separately available for €50,000.
SUSTAINABILITY
Throughout the new Hyde Park development, the homes will be equipped with a Thermal Storage System (WKO). This system provides cooling and heating of the floor. Partly because of the high-quality insulation, this results in an energy label A++.
SURROUNDINGS
The “Kensington” apartment complex is part of the sought-after Hyde Park new construction project, where a total of 3,800 modern apartments are being built. This popular location attracts starters, commuters and expats due to its convenient location between Amsterdam and the beach. The emerging urban district offers various amenities such as restaurants, cafes, a gym, wellness facilities and a supermarket. The city center of Hoofddorp is just a 10-minute walk through a beautiful city park.
Thanks to the nearby train station, you can be at Schiphol Airport in 4 minutes, at the Zuidas in 12 minutes and at Amsterdam Central in 20 minutes. Cities such as Haarlem, The Hague and Leiden can also be reached within 30 minutes.
In addition, Hyde Park offers extra luxury in the form of a Butler Point, a concierge service that provides necessary services such as security, package delivery, dry cleaning services, and groceries. Living in Hyde Park equals comfort, convenience, and exclusive service.
FEATURES
- Usable area 102m2 according to NEN2580
- Sustainable: with WKO, underfloor heating and cooling;
- Energy label A++
- 2 spacious bedrooms
- Luxurious bathroom with extra toilet
- Well-equipped modern kitchen with island featuring Siemens appliances, Quooker & generous island
- Balcony of approx. 5 m2
- Private parking space in the underground parking garage; separately available for €50,000 k.k.
- External storage in the basement of 8 sm2
- Two reserved bicycle parking spaces
- Turn-key delivery
- Located on own ground
- Available directly
- Very stylish and modern architecture
- Ideal location and easy connections to Amsterdam, Haarlem, Leiden & The Hague
Features
Transfer of ownership
- Asking price
- € 699,000 kosten koper
- Asking price per m²
- € 6,921
- Rental price
- € 2,750 per month (service charges unknown)
- Deposit
- € 5,500 one-off
- Rental agreement
- Indefinite duration
- Service charges
- € 245 per month
- Listed since
- Status
- Available
- Acceptance
- Available immediately
- VVE (Owners Association) contribution
- € 245.00 per month
Construction
- Type apartment
- Galleried apartment (apartment)
- Building type
- Resale property
- Year of construction
- After 2020
- Type of roof
- Flat roof
- Quality marks
- Woningborg Garantiecertificaat
Surface areas and volume
- Areas
- Living area
- 101 m²
- Exterior space attached to the building
- 4 m²
- External storage space
- 8 m²
- Volume in cubic meters
- 342 m³
Layout
- Number of rooms
- 3 rooms (2 bedrooms)
- Number of bath rooms
- 1 bathroom
- Bathroom facilities
- Shower, double sink, toilet, and washstand
- Number of stories
- 1 story
- Located at
- 7th floor
- Facilities
- Balanced ventilation system, french balcony, optical fibre, elevator, mechanical ventilation, passive ventilation system, and solar panels
Energy
- Energy label
- Insulation
- Completely insulated
- Heating
- Geothermal heating, complete floor heating, heat recovery unit and heat pump
- Hot water
- Geothermal heating
Cadastral data
- HAARLEMMERMEER AL 2774
- Cadastral map
- Ownership situation
- Full ownership
Exterior space
- Location
- Open location and unobstructed view
- Garden
- Sun terrace
- Sun terrace
- 4 m² (1.50 metre deep and 2.70 metre wide)
- Garden location
- Located at the southwest
- Balcony/roof garden
- French balcony present
Storage space
- Shed / storage
- Built-in
Garage
- Type of garage
- Underground parking and parking place
Parking
- Type of parking facilities
- Parking garage
VVE (Owners Association) checklist
- Registration with KvK
- Yes
- Annual meeting
- Yes
- Periodic contribution
- Yes (€ 245.00 per month)
- Reserve fund present
- Yes
- Maintenance plan
- Yes
- Building insurance
- Yes
Photos 40
Floorplans
© 2001-2024 funda








































