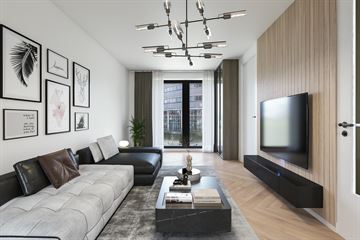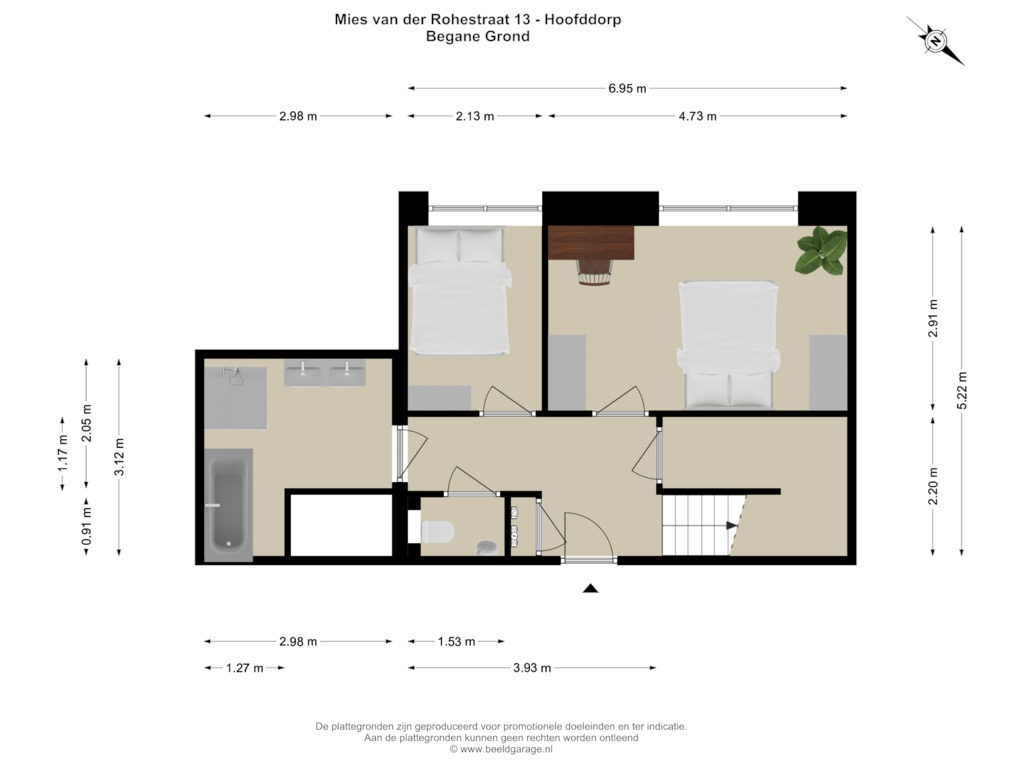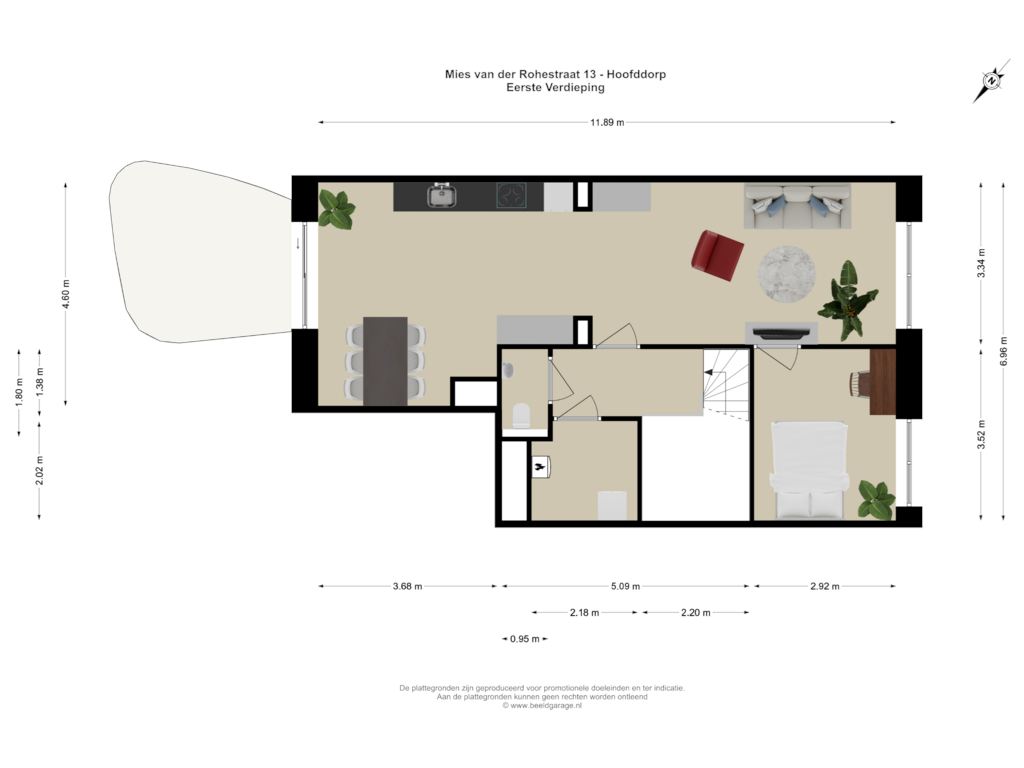
Mies van der Rohestraat 132132 HX HoofddorpHoofddorp Zuid
€ 825,000 k.k.
Description
A beautiful family home located in the popular new development Hyde Park. The apartment has three bedrooms and a private garden and is available immediately. Hyde Park combines high-quality and sustainable living in a luxurious setting.
PLEASE NOTE: the finishing of the floor and walls are also included in the asking price! The property will be delivered turn-key and the buyer can still decide how it will be delivered!
The apartment is located on the ground floor and 1st floor, is 110 m2 and can be finished to your own taste. Discover the possibilities of a turnkey delivery!
Block Kensington was designed by Barcode Architects, is very high quality and has a modern and luxurious look and feel. "Kensington Four" is characterised by its stepped construction and the "bite" from the facade which creates a stunning appearance. It exudes contemporary luxury.
TOUR:
Welcome to "Kensington Seven". The stunning black stone façade has a contemporary and beautiful design. Through the six-metre-high entrances and stunning design, you'll feel right at home.
On the ground floor, the flat has no less than four-metre-high ceilings. Here you will find two spacious bedrooms and a beautiful bathroom. The bathroom is fully tiled with luxurious Porcelanosa tiles, a walk-in shower, a bathtub and a double sink with cabinet by Duravit. A separate toilet can also be found on this floor and is fully tiled with Porcelanosa tiles and has sanitary ware by Duravit.
The spacious living room can be found on the 1st floor. The living room is very bright as the living room has natural light on two sides. The 3rd bedroom is ideal as a home office. There is a gorgeous modern black kitchen, equipped with a Quooker tap and Siemens appliances. Open the doors to the beautiful garden designed by Piet Oudolf, also known for the Highline in New York. Enjoy the tranquillity and his beautiful creation.
A second toilet and an indoor storage room, with space for the washing machine and dryer, can also be found on the 1st floor. A storage room can also be found in the basement for extra storage space. There is also a separate storage to store two bicycles.
The entire house has beautiful high doors, is energy-efficient, gas-free and has underfloor heating and underfloor cooling.
SURROUNDINGS:
Hyde Park gives new meaning to living. There will be various facilities such as restaurants, cafés, a gym, a wellness centre, a supermarket and much more activity. At just under 10 minutes' walking distance, via the beautiful city park, you will also find Hoofddorp's city centre.
The train is at walking distance, taking you to Schiphol Airport in 4 minutes, the Zuidas in 12 minutes and Amsterdam Central Station in just over 20 minutes. Haarlem, The Hague and Leiden can also be reached within 30 minutes. Enjoy the concierge service, the Hyde Park Butler Point. Arrange your daily parcels, dry cleaning services, your shopping and a flower arrangement; Hyde Park Butler Point will take care of it all.
SUSTAINABILITY:
Homes throughout the new Hyde Park development will be fitted with a Thermal Storage System (WKO).This system provides cooling and heating of the floor. Partly due to the high-quality insulation, this results in an A+ energy label.
FEATURES:
- Usable area approx 110 m2 in accordance with NEN2580
- APARTMENT WILL BE DELIVERED TURN-KEY
- Located on own ground
- Energy label A+
- 3 bedrooms
- Luxury bathroom and two toilets
- Parking space for sale
- Available immediately
- Storage room in the basement
- Sustainable with WKO; underfloor heating and cooling
- One lift
- Two bicycle spaces in bicycle storage on the ground floor
- Beautifully landscaped park, sports facilities and shops within walking distance
- Ideal connection to Schiphol, Amsterdam and Leiden
This information has been carefully compiled by us. However, no liability is accepted for any incompleteness, inaccuracy or otherwise, or the consequences thereof. Artist impressions have been used.
Features
Transfer of ownership
- Asking price
- € 825,000 kosten koper
- Asking price per m²
- € 7,500
- Listed since
- Status
- Available
- Acceptance
- Available immediately
- VVE (Owners Association) contribution
- € 271.75 per month
Construction
- Type apartment
- Maisonnette
- Building type
- Resale property
- Year of construction
- 2024
- Type of roof
- Flat roof
- Quality marks
- Woningborg Garantiecertificaat
Surface areas and volume
- Areas
- Living area
- 110 m²
- Exterior space attached to the building
- 12 m²
- External storage space
- 10 m²
- Volume in cubic meters
- 519 m³
Layout
- Number of rooms
- 4 rooms (3 bedrooms)
- Number of stories
- 2 stories
Energy
- Energy label
- Insulation
- Energy efficient window and completely insulated
- Heating
- Geothermal heating, complete floor heating and heat recovery unit
- Hot water
- Geothermal heating
Cadastral data
- HAARLEMMERMEER AL 2774
- Cadastral map
- Ownership situation
- Full ownership
Storage space
- Shed / storage
- Built-in
Garage
- Type of garage
- Underground parking
Parking
- Type of parking facilities
- Parking garage
VVE (Owners Association) checklist
- Registration with KvK
- Yes
- Annual meeting
- Yes
- Periodic contribution
- Yes (€ 271.75 per month)
- Reserve fund present
- Yes
- Maintenance plan
- Yes
- Building insurance
- Yes
Photos 26
Floorplans 2
© 2001-2024 funda



























