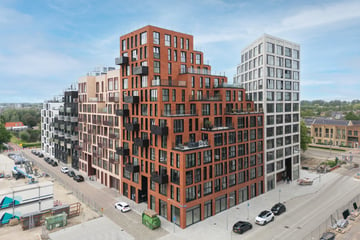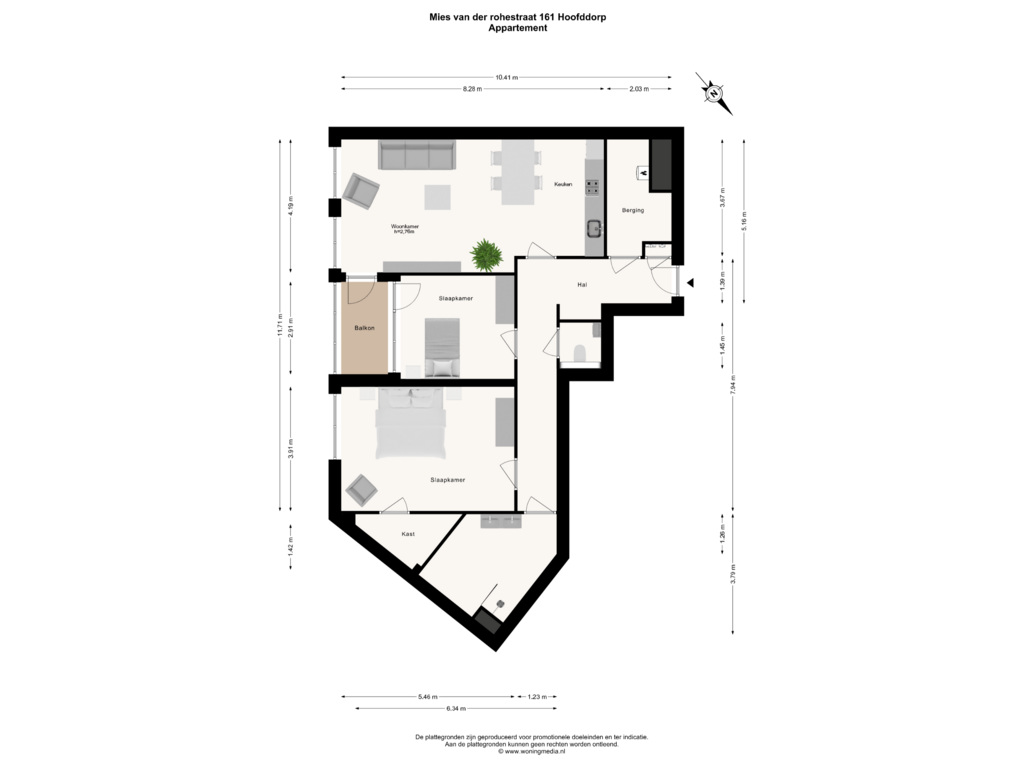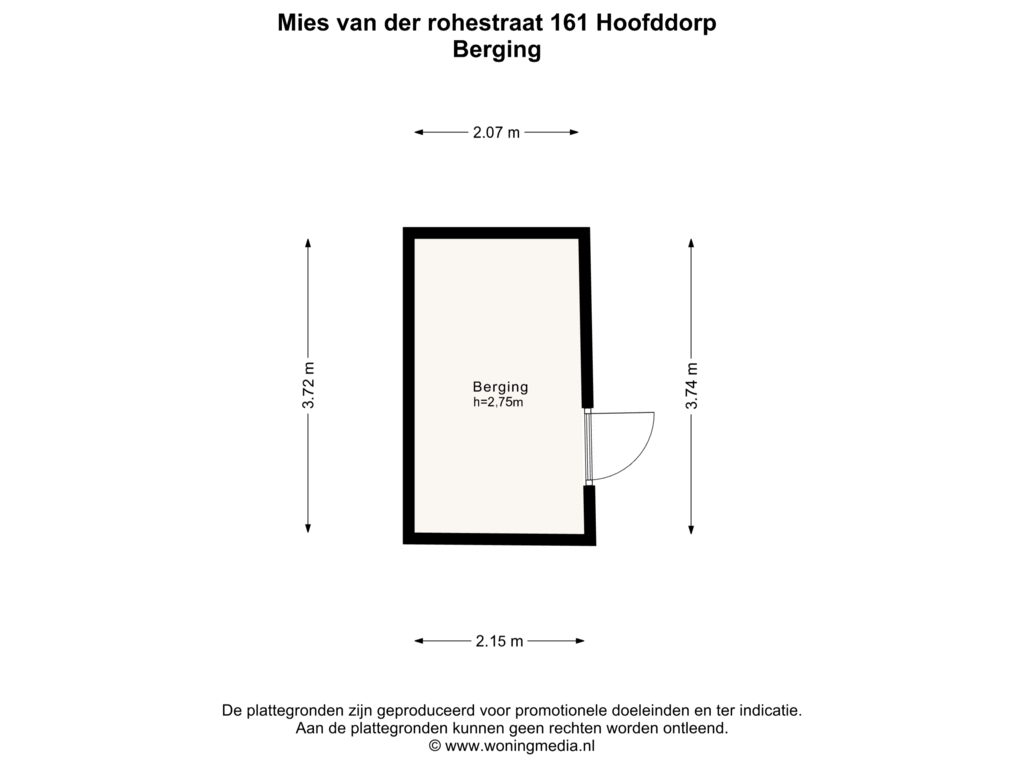
Mies van der Rohestraat 1392132 HX HoofddorpHoofddorp Zuid
Sold or rented under reservation
€ 650,000 k.k.
Eye-catcherInstapklaar 3 kamer appartement in Hyde park, vanaf prijs € 650.000,-
Description
*English translation below*
NIEUW IN DE VERKOOP/VERHUUR - Mies van der Rohestraat 139, Hoofddorp, gebouw Kensington Five - Hydepark Hoofddorp
Zelden komt er een nieuwbouwwoning te koop onder de rook van Amsterdam, die ook nog eens direct te betrekken is! Is dit jouw unieke kans?
Kom thuis in de Mies van der Rohestraat 139! Dit direct te betrekken nieuwbouw appartement met 108m2 aan wooncomfort biedt een royale woonkamer met open keuken inclusief apparatuur, twee slaapkamers en een luxueuze badkamer. En dat niet alleen! De woning is hoogwaardig afgewerkt met een visgraat pvc-vloer en gestucte en geschilderde wanden. Het appartement heeft ook een ruime loggia, direct toegankelijk vanuit de woonkamer. Daardoor geniet je het gehele jaar door van jouw buiten als verlengstuk van je woonkamer. Pak je verhuisdozen maar alvast in en binnen no-time kan jij genieten van jouw nieuwe thuis!
Uiteraard heeft het appartement ook een inpandige fietsenstalling en een berging waar je veel spullen kunt opslaan. Wil je meer weten over dit ruime, moderne appartement? Laat het ons weten, wij nodigen je graag uit om zelf de sfeer te komen proeven.
OMGEVING
De Mies van der Rohestraat 139 in Hoofddorp maakt onderdeel uit van een high- end gebiedsontwikkeling genaamd “Hydepark”: dé nieuwe populaire hotspot onder starters en expats. De locatie biedt het beste van twee werelden, zowel het centrum van Amsterdam als het strand zijn op korte afstand van jouw woning. Op loopafstand bevinden zich allerlei voorzieningen voor jouw dagelijkse benodigdheden. De levendige wijk beschikt over meerdere supermarkten, cafeetjes, restaurantjes en een theater. Bovendien ligt het “Oude Hoofddorpse Bos”, waar je heerlijk kunt wandelen en ontspannen, om de hoek! En niet onbelangrijk; Hyde Park is goed bereikbaar via diverse uitvalswegen en openbaar vervoer (waaronder een treinstation) op korte afstand.
INDELING
Via de hal heb je toegang tot ieder vertrek van de gelijkvloerse woning. De woonkamer met open keuken inclusief luxe apparatuur is een zeer fijne ruimte waar grote raampartijen en strakke wandafwerkingen de toon zetten. Hier kun je zowel een zithoek als een eethoek inrichten. De keuken beschikt over hoogwaardige apparatuur zoals een inductiekookplaat van het merk Siemens, een ingebouwde over, een afzuigkap en een Quooker. Samen met het granieten keukenblad en de grote hoeveelheid aan werk -en opslagruimte is het een aangenaam en compleet geheel. Tevens heb je vanuit de woonkamer toegang tot de loggia. Hier kun je tijdens alle weersomstandigheden genieten van de frisse lucht en het brede uitzicht over de straat.
Ook de twee slaapkamers zijn prettige ruimtes om te ontspannen. De master bedroom bevat een inloopkast en voldoende ruimte voor het plaatsen van een tweepersoonsbed en ander meubilair. In de badkamer kun je je heerlijk opfrissen door de ruime instapdouche en de dubbele wastafel. De designradiator en volledig betegeling maken het tot een stijlvol geheel.
Verder is in het appartement een berging van 6m2 en een separaat toilet. Het toilet is zwevend, volledig betegeld en voorzien van een wc-fonteintje.
UITGANGSPUNTEN
- Vraagprijs vanaf: € 650.000,- kosten koper
- Beschikbaar: per direct
- Energielabel: A++
- Gelegen op eigen grond
- Mogelijkheid tot bijkopen parkeerplaats in ondergelegen garage
- Turnkey driekamerappartement in het Amsterdamse metropool
- Dicht bij het centrum van Amsterdam en het strand
- Hoogwaardig afwerkingsniveau
- Onderdeel van populair nieuwbouwproject “Hydepark”
- Ruime woonkamer met open keuken
- Loggia met breed uitzicht over de straat
- Inpandige fietsenstalling
- Berging van 6m2
- Notaris: projectnotaris verkoper
- Huurprijs: € 2.700,- exclusief gas, water en licht
- 2 maanden borg
Voor inlichtingen of het maken van een afspraak voor een bezichtiging:
Visch & van Zeggelaar Amsterdam 020 - 20 91 911
Deze informatie is door ons met de nodige zorgvuldigheid samengesteld. Onzerzijds wordt echter geen enkele aansprakelijkheid aanvaard voor enige onvolledigheid, onjuistheid of anderszins, dan wel de gevolgen daarvan. Alle opgegeven maten en oppervlakten zijn indicatief. Koper heeft zijn eigen onderzoek plicht naar alle zaken die voor hem of haar van belang zijn. Met betrekking tot deze woning is de makelaar adviseur van verkoper. Wij adviseren u een deskundige (NVM-)makelaar in te schakelen die u begeleidt bij het aankoopproces. Indien u specifieke wensen heeft omtrent de woning, adviseren wij u deze tijdig kenbaar te maken aan uw aankopend makelaar en hiernaar zelfstandig onderzoek te (laten) doen. Indien u geen deskundige vertegenwoordiger inschakelt, acht u zich volgens de wet deskundige genoeg om alle zaken die van belang zijn te kunnen overzien. Van toepassing zijn de NVM voorwaarden.
**************************************************************
NEW FOR SALE - Mies van der Rohestraat 139, Hoofddorp, Kensington Five Building - Hydepark Hoofddorp
Rarely does a newly built home become available so close to Amsterdam, and move-in ready! Is this your unique opportunity?
Welcome home to Mies van der Rohestraat 139! This move-in ready new-build apartment with 108m2 of living comfort offers a spacious living room with an open kitchen including appliances, two bedrooms, and a luxurious bathroom. And that’s not all! The property is finished to a high standard with a herringbone PVC floor and plastered and painted walls. The apartment also has a spacious loggia, directly accessible from the living room, allowing you to enjoy the outdoors year-round as an extension of your living space. Start packing your moving boxes now, and in no time, you can enjoy your new home!
Of course, the apartment also includes an indoor bicycle storage and a storage room where you can keep many items. Want to know more about this spacious, modern apartment? Let us know, and we would be happy to invite you to experience the atmosphere yourself.
SURROUNDINGS
Mies van der Rohestraat 139 in Hoofddorp is part of a high-end area development called “Hydepark”: the new popular hotspot for starters and expats. The location offers the best of both worlds, with both the center of Amsterdam and the beach at a short distance from your home. Within walking distance are all the amenities you need for your daily necessities. The lively neighborhood features several supermarkets, cafes, restaurants, and a theater. Moreover, the “Oude Hoofddorpse Bos,” where you can enjoy walking and relaxing, is just around the corner! And not unimportant; Hyde Park is well accessible via various highways and public transport (including a train station) at a short distance.
LAYOUT
From the hall, you have access to every room of the ground-floor apartment. The living room with an open kitchen including luxury appliances is a very pleasant space where large windows and sleek wall finishes set the tone. Here, you can arrange both a seating area and a dining area. The kitchen features high-quality appliances such as a Siemens induction hob, a built-in oven, an extractor hood, and a Quooker. Together with the granite countertop and ample work and storage space, it is a pleasant and complete whole. You also have access to the loggia from the living room. Here, you can enjoy fresh air and the wide view over the street in all weather conditions.
The two bedrooms are also pleasant spaces to relax. The master bedroom includes a walk-in closet and enough space for a double bed and other furniture. In the bathroom, you can refresh yourself with the spacious walk-in shower and double sink. The design radiator and full tiling make it a stylish whole.
Furthermore, the apartment has a storage room of 6m2 and a separate toilet. The toilet is floating, fully tiled, and equipped with a WC fountain.
KEY POINTS
- Asking price: € 650,000, buyer’s costs
- Available: immediately
- Energy label: A++
- Located on private land
- Option to purchase a parking space in the underground garage
- Turnkey three-room apartment in the Amsterdam metropolitan area
- Close to the center of Amsterdam and the beach
- High-quality finish
- Part of the popular new development project “Hydepark”
- Spacious living room with open kitchen
- Loggia with wide street view
- Indoor bicycle storage
- Storage room of 6m2
- Notary: seller's project notary
For information or to schedule a viewing:
Visch & van Zeggelaar Amsterdam 020 - 20 91 911
This information has been compiled with due care by us. However, no liability is accepted for any incompleteness, inaccuracy, or otherwise, or for the consequences thereof. All specified sizes and surfaces are indicative. The buyer has their own duty to investigate all matters that are important to them. Regarding this property, the broker is the seller’s advisor. We advise you to hire an expert (NVM) broker who will guide you through the purchasing process. If you have specific wishes regarding the property, we advise you to make them known to your purchasing broker in time and to conduct independent research. If you do not hire an expert representative, you are deemed by law to be expert enough to oversee all matters that are important. NVM conditions apply.
Features
Transfer of ownership
- Asking price
- € 650,000 kosten koper
- Asking price per m²
- € 6,019
- Rental price
- € 2,700 per month (no service charges)
- Deposit
- € 5,400 one-off
- Rental agreement
- Indefinite duration
- Listed since
- Status
- Sold or rented under reservation
- Acceptance
- Available immediately
- VVE (Owners Association) contribution
- € 263.79 per month
Construction
- Type apartment
- Upstairs apartment (apartment)
- Building type
- Resale property
- Year of construction
- 2023
- Accessibility
- Accessible for people with a disability and accessible for the elderly
- Specific
- With carpets and curtains
Surface areas and volume
- Areas
- Living area
- 108 m²
- Exterior space attached to the building
- 4 m²
- External storage space
- 6 m²
- Volume in cubic meters
- 380 m³
Layout
- Number of rooms
- 3 rooms (2 bedrooms)
- Number of stories
- 1 story
- Facilities
- Balanced ventilation system, optical fibre, elevator, mechanical ventilation, and TV via cable
Energy
- Energy label
- Insulation
- Energy efficient window and completely insulated
- Heating
- Geothermal heating, district heating, complete floor heating and heat recovery unit
- Hot water
- District heating
Cadastral data
- HAARLEMMERMEER AL 2792
- Cadastral map
- Ownership situation
- Full ownership
Exterior space
- Balcony/roof terrace
- Balcony present
Garage
- Type of garage
- Not yet present but possible
Parking
- Type of parking facilities
- Paid parking, public parking, parking garage and resident's parking permits
VVE (Owners Association) checklist
- Registration with KvK
- Yes
- Annual meeting
- Yes
- Periodic contribution
- Yes (€ 263.79 per month)
- Reserve fund present
- Yes
- Maintenance plan
- Yes
- Building insurance
- Yes
Photos 22
Floorplans 2
© 2001-2025 funda























