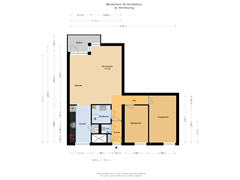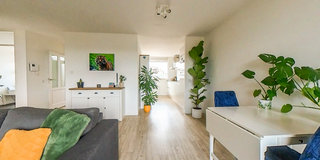Sold under reservation
Muiderbos 202134 SR HoofddorpHoofddorp Overbos Noord
- 72 m²
- 2
€ 360,000 k.k.
Eye-catcherPrachtig volledig gerenoveerd & zó te betrekken 3 kamer appartement
Description
What a lovely, FULLY RENOVATED, 3-room apartment with balcony, located on the 2nd and top floor, with a very spacious storage room on the ground floor.
This exceptionally well-maintained 3-room apartment was completely renovated in 2020: new kitchen, new bathroom, new toilet, new central heating boiler... this apartment is ready to move into and is located in the Overbos district above the 't Paradijs shopping center, where arterial roads, public transport and schools are not far away.
Layout:
Ground floor: Entrance on the ground floor with doorbells & intercom, mailboxes and staircase. There is also a lift on the other side of the complex. On the ground floor is the very spacious storage room (equipped with lighting and electricity).
Second floor: after the entrance you enter the hall where the meter cupboard, the separate modern floating toilet and the bathroom are located. The very neat bathroom is fully tiled in a light colour scheme and is equipped with a walk-in shower, washbasin with vanity unit and a column cabinet.
From the hall you can enter the bright living room with many windows. All walls in this apartment are smoothly plastered. Around the corner is the modern open kitchen in a light colour scheme, equipped with various built-in appliances like induction cooking. The kitchen also gives access to the smart storage space where the central heating boiler, mechanical ventilation unit and the connection for the washing machine are located. The washing machine is nicely concealed.
Both bedrooms are located on the back side of the apartment and are of a good size. Here too, the walls are smoothly plastered and the floor is fitted with dark carpeting.
Special features:
- Year of construction 1986;
- Usable area approx. 72 m²;
- Service costs € 199.52 per month;
- Storage room equipped with lighting and electricity;
- Centrally located in relation to shops, schools, public transport etc.;
- Balcony located on the southeast;
- Energy label C;
- Delivery in consultation.
Features
Transfer of ownership
- Asking price
- € 360,000 kosten koper
- Asking price per m²
- € 5,000
- Listed since
- Status
- Sold under reservation
- Acceptance
- Available in consultation
- VVE (Owners Association) contribution
- € 199.52 per month
Construction
- Type apartment
- Galleried apartment (apartment)
- Building type
- Resale property
- Year of construction
- 1986
- Type of roof
- Flat roof
Surface areas and volume
- Areas
- Living area
- 72 m²
- Exterior space attached to the building
- 4 m²
- External storage space
- 6 m²
- Volume in cubic meters
- 230 m³
Layout
- Number of rooms
- 3 rooms (2 bedrooms)
- Number of bath rooms
- 1 bathroom
- Number of stories
- 1 story
- Located at
- 2nd floor
- Facilities
- Optical fibre, elevator, and mechanical ventilation
Energy
- Energy label
- Heating
- CH boiler
- Hot water
- CH boiler
- CH boiler
- Nefit HRC 24/CW4 (gas-fired combination boiler from 2020, in ownership)
Cadastral data
- HAARLEMMERMEER P 2793
- Cadastral map
- Ownership situation
- Full ownership
Exterior space
- Location
- In centre and in residential district
- Balcony/roof terrace
- Balcony present
Storage space
- Shed / storage
- Storage box
- Facilities
- Electricity
- Insulation
- No insulation
Parking
- Type of parking facilities
- Public parking
VVE (Owners Association) checklist
- Registration with KvK
- Yes
- Annual meeting
- Yes
- Periodic contribution
- Yes (€ 199.52 per month)
- Reserve fund present
- Yes
- Maintenance plan
- Yes
- Building insurance
- Yes
Want to be informed about changes immediately?
Save this house as a favourite and receive an email if the price or status changes.
Popularity
0x
Viewed
0x
Saved
28/10/2024
On funda







