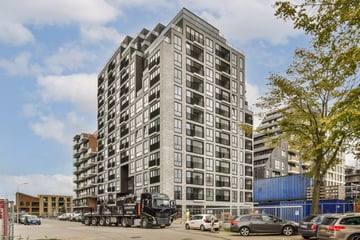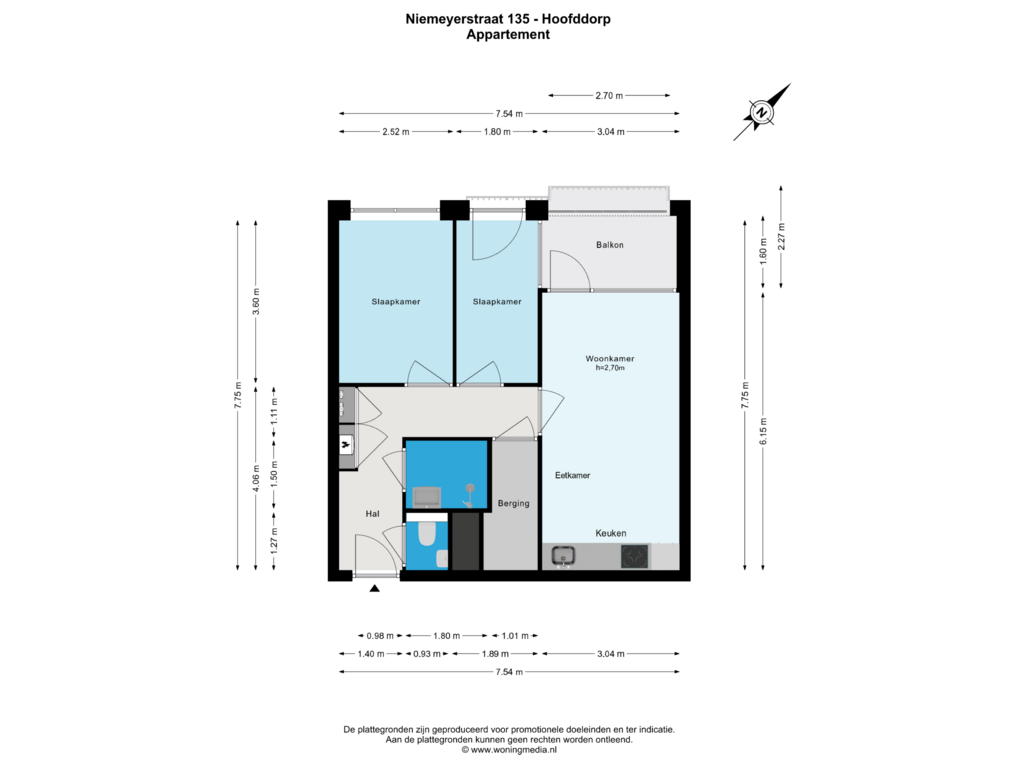
Niemeyerstraat 1352132 HE HoofddorpHoofddorp Zuid
€ 400,000 k.k.
Description
DRIE-KAMER-APPARTEMENT in de Metropool van Amsterdam op 12 treinminuten afstand van de Zuidas en 4 minuten van luchthaven Schiphol! Op loopafstand van het NS station van Hoofddorp ligthet exclusieve project “Hyde Park”.
De eerste gebouwen “Kensington” en “Notting Hill” (543 appartementen) zijn reeds in 2022 volledig verkocht en daar is dit een doorverkoop van. Dit appartement is gelegen in gebouw Notting Hill en is helemaal klaar om te betrekken. In het project Hyde Park worden diverse voorzieningen gerealiseerd, zoals de nodige restaurants, cafés gelegen aan pleinen met terrassen, fitness, wellness, een supermarkt en diverse service gerichte bedrijven. In het weekend kunt u hardlopen of wandelen in het (onder architectuur aangelegde) aangrenzende park waar u ook terecht kunt op de tennisbanen.
Dit royaal opgezette driekamerappartement is, met 53 m² woonoppervlak en 2,6 meter hoge plafonds en is ruimtelijk opgezet. Het appartement heeft een fraaie ligging met leuk uitzicht en is luxueus verbouwd.
DUURZAAMHEID: in Hyde Park is gekozen voor een Warmte Koude Opslag (WKO-systeem) in combinatie met hoogwaardige isolatie resulteert dit in een ENERGIELABEL A+.
Ook aan uw bezoek is gedacht, er komt een parkeergarage op enkele wandelminuten van het complex verwijderd.
Goed om te weten:
- Circa €150 VvE bijdrage per maand
- Direct te betrekken
- Dozen inpakken en verhuizen maar
- Driekamerappartement
- 53 m² woonoppervlakte
- Het appartement is inclusief PVC vloer, wandafwerking en fraaie verlichting
- Hoogwaardige keuken
- Energielabel: A+
- Vloerverwarming en -koeling
- Gemeenschappelijke binnentuin
- Twee aangewezen fietsenstallingen
- Interne berging
- Eigen grond, geen erfpacht
Features
Transfer of ownership
- Asking price
- € 400,000 kosten koper
- Asking price per m²
- € 7,547
- Listed since
- Status
- Available
- Acceptance
- Available in consultation
- VVE (Owners Association) contribution
- € 150.00 per month
Construction
- Type apartment
- Upstairs apartment
- Building type
- Resale property
- Year of construction
- 2024
- Type of roof
- Flat roof covered with asphalt roofing
Surface areas and volume
- Areas
- Living area
- 53 m²
- Exterior space attached to the building
- 5 m²
- Volume in cubic meters
- 176 m³
Layout
- Number of rooms
- 3 rooms (2 bedrooms)
- Number of bath rooms
- 1 bathroom and 1 separate toilet
- Bathroom facilities
- Shower and sink
- Number of stories
- 1 story
- Located at
- 3rd floor
- Facilities
- Optical fibre, elevator, mechanical ventilation, and TV via cable
Energy
- Energy label
- Insulation
- Completely insulated
- Heating
- Heat pump
- Hot water
- Central facility
Cadastral data
- HAARLEMMERMEER AL 2904
- Cadastral map
- Ownership situation
- Full ownership
Exterior space
- Balcony/roof terrace
- Balcony present
Parking
- Type of parking facilities
- Parking garage
VVE (Owners Association) checklist
- Registration with KvK
- Yes
- Annual meeting
- Yes
- Periodic contribution
- Yes (€ 150.00 per month)
- Reserve fund present
- Yes
- Maintenance plan
- Yes
- Building insurance
- Yes
Photos 32
Floorplans
© 2001-2024 funda
































