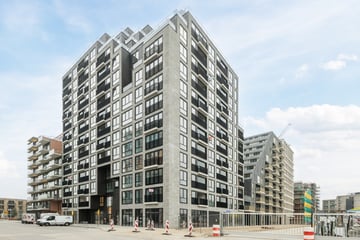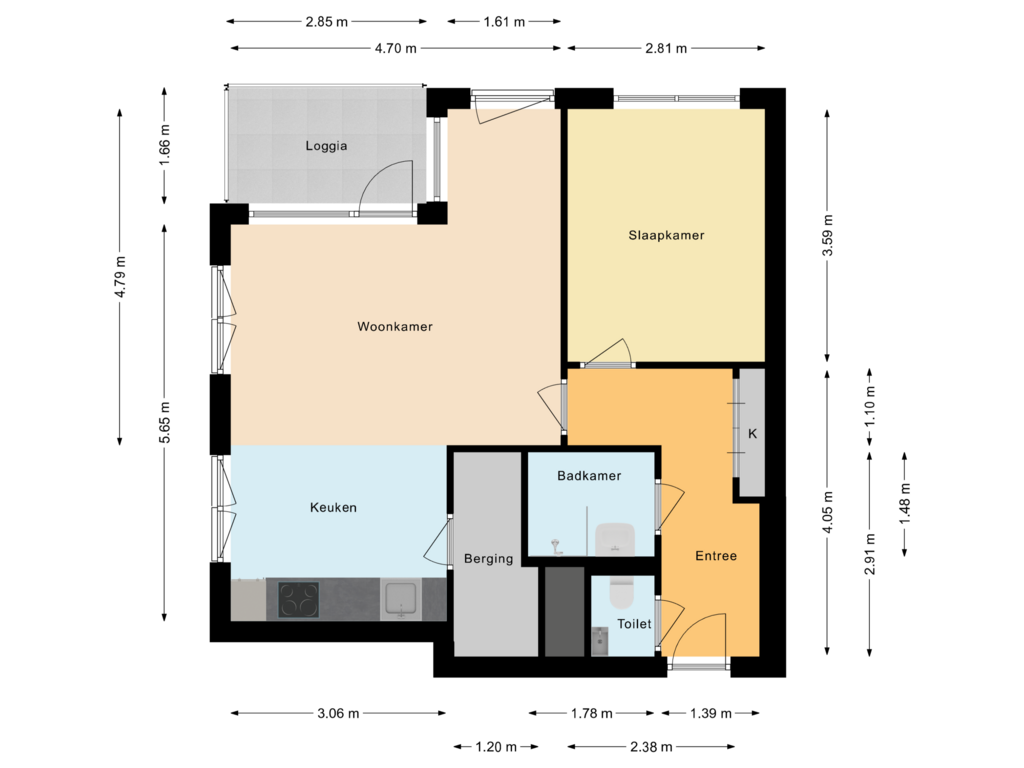
Niemeyerstraat 2492132 HE HoofddorpHoofddorp Zuid
€ 399,500 k.k.
Description
Living in Hyde Park, Hoofddorp
Imagine living on the tenth floor of a beautiful corner apartment in the vibrant heart of Hoofddorp, with all urban amenities at your fingertips. Yet, as soon as you close the door behind you, you’re surrounded by peace and privacy, along with sweeping views. This Hyde Park apartment offers the perfect combination of luxury, comfort, and sustainability, with an added bonus: from your balcony, you can even see Schiphol Airport in the distance. This makes it ideal for frequent travelers who still want a place to call home in the Netherlands. The sunny, southeast-facing balcony, modern kitchen, and elegant bathroom make this a truly unmissable opportunity. The complex is energy-efficient, fully gas-free, and excellently managed by an active Homeowners Association (VvE), with a monthly fee of €150.
Highlights:
• Sunny Indoor Balcony
Enjoy your own sunny space facing southeast, perfect for a relaxed morning coffee or long, sunny afternoons.
• Corner Location with Extra Light and View of Schiphol
Thanks to its corner position on the tenth floor, you not only enjoy extra natural light but also have panoramic views over Hoofddorp and the beautifully landscaped courtyard. Plus, in the distance, you can catch a view of Schiphol – ideal for frequent travelers.
• Luxurious Kitchen & Bathroom
The kitchen and bathroom are tastefully designed with high-end finishes and modern appliances, perfect for those who love comfort and style.
• Sustainable and Energy-Efficient
The complex is fully gas-free and well-insulated, keeping energy costs low and reducing your ecological footprint.
• Active Homeowners Association and Excellent Maintenance
With an active VvE and a monthly fee of €150, you can rest assured the complex is well-managed and maintained.
As soon as you step through the door, you’ll feel the warmth and ambiance of this thoughtfully designed 52-square-meter corner apartment. The tenth-floor position and corner layout create a bright, open living room with a stunning view. The balcony serves as your private lookout, ideal for sunny mornings and fresh air.
The kitchen is a dream for any home chef, with clean lines, modern appliances, and the perfect setting for creating memories. The bathroom has a luxurious feel, with a spacious walk-in shower and a stylish vanity unit, while the separate toilet in the hallway offers extra privacy. The bedroom is your personal retreat, with ample space for a large bed and a wardrobe.
Extra Peace of Mind: This property is covered by the Woningborg guarantee, providing added security and peace of mind.
Features
Transfer of ownership
- Asking price
- € 399,500 kosten koper
- Asking price per m²
- € 7,683
- Listed since
- Status
- Available
- Acceptance
- Available in consultation
- VVE (Owners Association) contribution
- € 150.00 per month
Construction
- Type apartment
- Apartment with shared street entrance (apartment)
- Building type
- Resale property
- Year of construction
- 2024
- Specific
- Partly furnished with carpets and curtains
- Type of roof
- Flat roof covered with other
Surface areas and volume
- Areas
- Living area
- 52 m²
- Exterior space attached to the building
- 5 m²
- Volume in cubic meters
- 185 m³
Layout
- Number of rooms
- 3 rooms (1 bedroom)
- Number of bath rooms
- 1 bathroom and 1 separate toilet
- Bathroom facilities
- Shower and washstand
- Number of stories
- 1 story
- Located at
- 10th floor
- Facilities
- Optical fibre, elevator, mechanical ventilation, and TV via cable
Energy
- Energy label
- Insulation
- Completely insulated
- Heating
- Heat pump
- Hot water
- Central facility
Cadastral data
- HAARLEMMERMEER AL 2904
- Cadastral map
- Ownership situation
- Full ownership
Exterior space
- Location
- Alongside park and in residential district
Parking
- Type of parking facilities
- Paid parking
VVE (Owners Association) checklist
- Registration with KvK
- Yes
- Annual meeting
- Yes
- Periodic contribution
- Yes (€ 150.00 per month)
- Reserve fund present
- Yes
- Maintenance plan
- Yes
- Building insurance
- Yes
Photos 44
Floorplans
© 2001-2024 funda












































