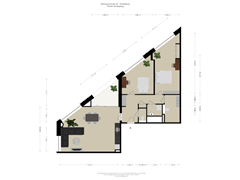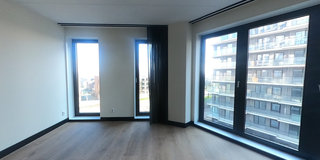Eye-catcherLuxe afgewerkt instapklaar 3-kamer nieuwbouwappartement op toplocatie
Description
NEW ON THE MARKET
Experience the comfort of living in a brand-new apartment and discover modern living in the dynamic metropolis of Amsterdam within the unique Hyde Park new development project. This bright two-bedroom apartment, featuring a modern kitchen and luxurious bathroom, is ready for immediate occupancy by its fortunate first occupants. Seize this opportunity now and make this exceptional apartment your home!
Situated on the fourth floor of "House 4," with its distinctive façade, this 93 m2 apartment offers a unique layout that combines playfulness and spaciousness. It is an extremely energy-efficient and gas-free home, equipped with stylish PVC herringbone flooring with both underfloor heating and cooling for optimal living comfort. The bedrooms are enriched with luxurious built-in closets, and the entire home is adorned with refined curtains.
TOUR:
The entrance of the building immediately makes a stunning impression with its luxurious materials, beautiful lighting, and concierge service. Via the stairs or the elevator, you reach the fourth floor, where the home welcomes you.
You enter the hallway that provides access to two spacious bedrooms with built-in closets, a luxurious bathroom, a separate toilet, and leads to the bright living room with French doors opening to a sunny loggia. All windows in the apartment also feature French balconies, and there is a beautifully landscaped inner courtyard designed by the renowned landscape architect Piet Oudolf.
Block Kensington is designed by Barcode Architects, is of very high quality, and has a modern appearance. "Kensington Four" is characterized by its stepped construction and the "bite" out of the façade, which creates a stunning view. It exudes contemporary luxury.
SURROUNDINGS:
Hyde Park gives a new meaning to living. Various amenities such as restaurants, cafes, a gym, wellness facilities, a supermarket, and much more activity are coming. Moreover, within a short 10-minute walking distance, via the beautiful city park, you will also find the city center of Hoofddorp.
The train is within walking distance, allowing you to reach Schiphol Airport in just 4 minutes, the Zuidas in 12 minutes, and Amsterdam Central Station in just over 20 minutes. Haarlem, The Hague, and Leiden are also reachable within 30 minutes. Enjoy the concierge service, the Hyde Park Butler Point. Your daily packages, dry cleaning services, groceries, and flower arrangements; Hyde Park Butler Point takes care of it all.
SUSTAINABILITY:
The homes throughout the entire Hyde Park new development project are equipped with a Heat Cold Storage (WKO) system. This system provides cooling and heating to the floor. Combined with high-quality insulation, this results in an energy label A+.
FEATURES:
- Approx. 93 m2 of usable space in accordance with NEN2580
- Energy label A+
- Fully carpeted
- 2 spacious bedrooms
- Luxurious bathroom and two toilets
- Available immediately
- Possibility to rent a private parking space
- Storage in the basement
- Sustainable with WKO; underfloor heating and cooling
- Two elevators
- Two bicycle spaces in the bicycle storage on the ground floor
- Beautifully landscaped park, sports facilities, and shops within walking distance
- Ideal connection to Schiphol, Amsterdam, and Leiden
- Possibility to purchase private parking space for € 45,000 K.K.
Features
Transfer of ownership
- Asking price
- € 639,000 kosten koper
- Asking price per m²
- € 6,871
- Service charges
- € 240 per month
- Listed since
- Status
- Available
- Acceptance
- Available immediately
- VVE (Owners Association) contribution
- € 240.00 per month
Construction
- Type apartment
- Apartment with shared street entrance (apartment)
- Building type
- New property
- Year of construction
- 2024
- Type of roof
- Flat roof
- Quality marks
- Woningborg Garantiecertificaat
Surface areas and volume
- Areas
- Living area
- 93 m²
- Exterior space attached to the building
- 7 m²
- External storage space
- 7 m²
- Volume in cubic meters
- 335 m³
Layout
- Number of rooms
- 3 rooms (2 bedrooms)
- Number of bath rooms
- 1 bathroom
- Bathroom facilities
- Double sink, walk-in shower, toilet, and washstand
- Number of stories
- 1 story
- Located at
- 4th floor
- Facilities
- CCTV security camera system, elevator, mechanical ventilation, and TV via cable
Energy
- Energy label
- Insulation
- Roof insulation, double glazing, insulated walls and completely insulated
- Heating
- Geothermal heating, complete floor heating and heat recovery unit
- Hot water
- Geothermal heating
Cadastral data
- HAARLEMMERMEER AL 2792
- Cadastral map
- Ownership situation
- Full ownership
- HAARLEMMERMEER AL 2792
- Cadastral map
- Ownership situation
- Full ownership
Exterior space
- Location
- Alongside park
- Garden
- Sun terrace
- Sun terrace
- 6 m² (3.46 metre deep and 1.60 metre wide)
- Garden location
- Located at the south
Storage space
- Shed / storage
- Built-in
Garage
- Type of garage
- Underground parking
- Insulation
- Roof insulation, double glazing, insulated walls, floor insulation and completely insulated
Parking
- Type of parking facilities
- Parking garage
VVE (Owners Association) checklist
- Registration with KvK
- Yes
- Annual meeting
- Yes
- Periodic contribution
- Yes (€ 240.00 per month)
- Reserve fund present
- Yes
- Maintenance plan
- Yes
- Building insurance
- Yes
Want to be informed about changes immediately?
Save this house as a favourite and receive an email if the price or status changes.
Popularity
0x
Viewed
0x
Saved
05/09/2024
On funda







