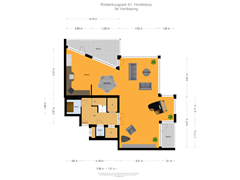Under offer
Ridderburgpark 912135 KT HoofddorpHoofddorp Toolenburg West
- 170 m²
- 2
€ 725,000 k.k.
Eye-catcherFantastisch penthouse met uitzicht over Toolenburger Plas
Description
Fantastic penthouse with stunning views over the Toolenburger Plas recreational area. This three-room apartment is located on the fifth and sixth floor of the Carthago building and has a spacious and bright living room, an open kitchen, two bedrooms, a bathroom, a sauna and no fewer than four balconies.
There is a spacious indoor storage room on the ground floor and there is ample parking next to the complex.
Centrally located with the Toolenburg shopping center and Toolenburger Plas recreation area with park, beaches and restaurants within walking distance and the bus stop of the R-net express bus to Amsterdam, Schiphol, Haarlem and Nieuw-Vennep practically on the doorstep.
Details:
- Three-room penthouse
- Located on the fifth and sixth floors
- Bright apartment due to the many windows
- Four balconies (southeast and southwest)
- Own (bicycle) storage on the ground floor
- Service costs amount to € 361.03 per month
- Fantastic view over the Toolenburger Plas recreational area
- Centrally located to shops and public transport
- Project notary Kienhuis in Haarlem
- Delivery in consultation, can be done quickly
LAY-OUT
Ground floor: entrance hall with videophone system, mailboxes and access to the elevator, stairwell and storage rooms.
Fifth floor: entrance into spacious hall with meter cupboard, toilet, sauna, stair cupboard and patio doors to the spacious living room with windows all around, providing plenty of natural light. The open kitchen in L-shape has plenty of storage space and various built-in appliances, namely: four-burner gas stove, extractor hood, microwave, oven, dishwasher and fridge-freezer combination. The two balconies, one on the southeast and one on the southwest, are accessible from the living room. This entire floor has a wooden floor.
Sixth floor: landing with toilet, storage cupboard with the location of the central heating system. boiler and the bathroom with bath, shower and sink. Furthermore, two large bedrooms, each with access to a balcony, one on the southeast and one on the southwest with a view over the Toolenburger Plas recreational area.
Features
Transfer of ownership
- Asking price
- € 725,000 kosten koper
- Asking price per m²
- € 4,265
- Listed since
- Status
- Under offer
- Acceptance
- Available in consultation
- VVE (Owners Association) contribution
- € 361.03 per month
Construction
- Type apartment
- Penthouse (apartment)
- Building type
- Resale property
- Year of construction
- 1996
- Specific
- Furnished
Surface areas and volume
- Areas
- Living area
- 170 m²
- Exterior space attached to the building
- 29 m²
- External storage space
- 9 m²
- Volume in cubic meters
- 526 m³
Layout
- Number of rooms
- 3 rooms (2 bedrooms)
- Number of bath rooms
- 1 bathroom and 2 separate toilets
- Bathroom facilities
- Sauna, shower, bath, and sink
- Number of stories
- 2 stories
- Located at
- 5th floor
- Facilities
- Optical fibre, elevator, mechanical ventilation, sauna, and TV via cable
Energy
- Energy label
- Insulation
- Completely insulated
- Heating
- CH boiler
- Hot water
- CH boiler
- CH boiler
- C.V. Ketel (gas-fired combination boiler, in ownership)
Cadastral data
- HAARLEMMERMEER Q 2129
- Cadastral map
- Ownership situation
- Full ownership
Exterior space
- Location
- Alongside park, in residential district and unobstructed view
- Balcony/roof terrace
- Balcony present
Storage space
- Shed / storage
- Storage box
- Facilities
- Electricity
- Insulation
- No insulation
Parking
- Type of parking facilities
- Public parking
VVE (Owners Association) checklist
- Registration with KvK
- Yes
- Annual meeting
- Yes
- Periodic contribution
- Yes (€ 361.03 per month)
- Reserve fund present
- Yes
- Maintenance plan
- Yes
- Building insurance
- Yes
Want to be informed about changes immediately?
Save this house as a favourite and receive an email if the price or status changes.
Popularity
0x
Viewed
0x
Saved
27/09/2024
On funda







