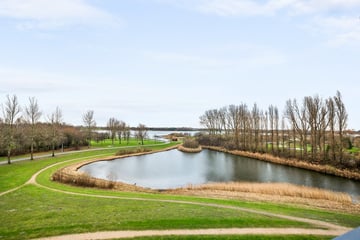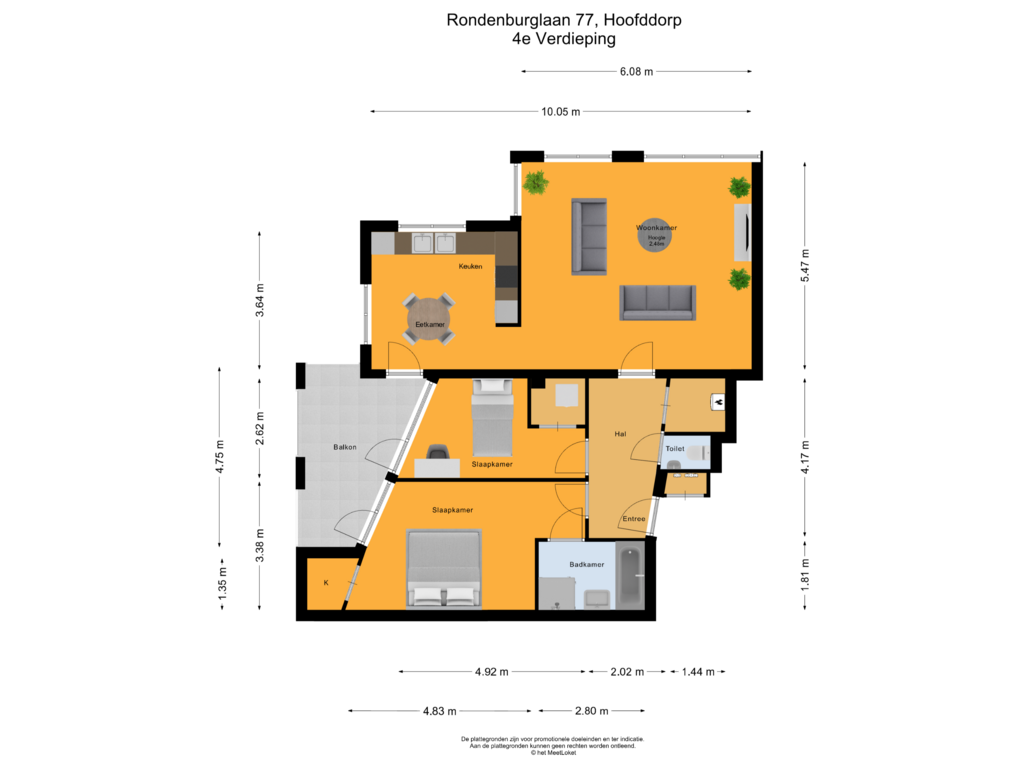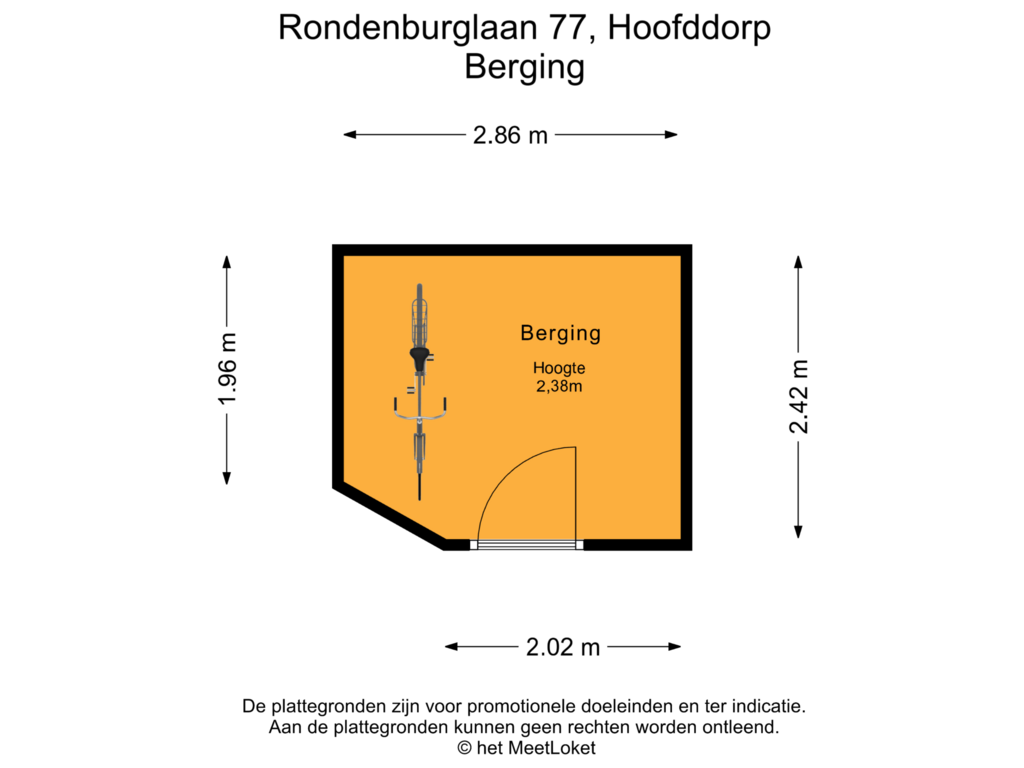
Rondenburglaan 772135 KN HoofddorpHoofddorp Toolenburg West
€ 525,000 k.k.
Eye-catcher3-kamer appartement met vrij uitzicht over Toolenburger Plas
Open House
- Thursday, December 19 from 9:00 AM to 10:30 AM
Description
In a beautiful location, bordering the Toolenburger Plas recreational area, you will find this three-room apartment on the fourth floor of a small-scale complex. There is a spacious living room with semi-open kitchen, two bedrooms, a bathroom and a sunny southeast-facing balcony with fantastic unobstructed views over the Toolenburger Plas. There is ample parking in front of the complex.
From the front door you can walk straight into the park to the Toolenburger Plas with its beaches, restaurants, walking and sports opportunities. The house is centrally located in relation to schools, Toolenburg shopping center and public transport facilities. Arterial roads to Amsterdam, Schiphol, Leiden and Haarlem are also quickly accessible.
Details:
- Within walking distance of Toolenburger Plas
- Spacious living room
- Sunny southeast-facing balcony with fantastic views
- Energy label B
- Service costs are €220 per month
- Centrally located to shops and schools
- Sufficient parking in the nearby area
- The apartment needs to be modernized
- Self-occupancy clause applies
- Delivery in consultation
LAYOUT
Ground floor: central hall with mailboxes, elevator, stairwell and access to the private (bicycle) storage room.
Fourth floor: entrance into spacious hall with toilet, cupboard with central heating location. boiler and access to the other rooms of the apartment. There are two bedrooms, one with a cupboard with washing machine connection and one with access to the bathroom with bath, shower and sink.
The spacious and bright living room has a semi-open kitchen. The L-shaped kitchen has sufficient storage space and various built-in appliances, namely: electric hob, extractor hood, combination oven, fridge-freezer.
The sunny southeast-facing balcony is accessible from both bedrooms and the kitchen. From the balcony you have a fantastic view of the Toolenburger Plas.
Features
Transfer of ownership
- Asking price
- € 525,000 kosten koper
- Asking price per m²
- € 5,412
- Listed since
- Status
- Available
- Acceptance
- Available in consultation
- VVE (Owners Association) contribution
- € 220.00 per month
Construction
- Type apartment
- Apartment with shared street entrance (apartment)
- Building type
- Resale property
- Year of construction
- 1995
Surface areas and volume
- Areas
- Living area
- 97 m²
- Exterior space attached to the building
- 11 m²
- External storage space
- 7 m²
- Volume in cubic meters
- 300 m³
Layout
- Number of rooms
- 3 rooms (2 bedrooms)
- Number of bath rooms
- 1 bathroom
- Bathroom facilities
- Shower, bath, and sink
- Number of stories
- 1 story
- Located at
- 4th floor
- Facilities
- Outdoor awning, optical fibre, elevator, mechanical ventilation, and TV via cable
Energy
- Energy label
- Insulation
- Completely insulated
- Heating
- CH boiler
- Hot water
- CH boiler
- CH boiler
- Intergas HRE 28/24 (gas-fired combination boiler from 2019, in ownership)
Cadastral data
- HAARLEMMERMEER Q 2133
- Cadastral map
- Ownership situation
- Full ownership
Exterior space
- Location
- Alongside park, in residential district and unobstructed view
- Balcony/roof terrace
- Balcony present
Storage space
- Shed / storage
- Storage box
- Facilities
- Electricity
- Insulation
- No insulation
Parking
- Type of parking facilities
- Public parking
VVE (Owners Association) checklist
- Registration with KvK
- Yes
- Annual meeting
- Yes
- Periodic contribution
- Yes (€ 220.00 per month)
- Reserve fund present
- Yes
- Maintenance plan
- Yes
- Building insurance
- Yes
Photos 35
Floorplans 2
© 2001-2024 funda




































