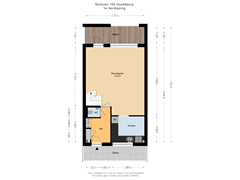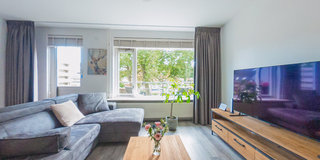Sold under reservation
Stoholm 1652133 KK HoofddorpHoofddorp Bornholm West
- 75 m²
- 2
€ 375,000 k.k.
Description
In a beautiful location in Bornholm West, you have the opportunity to become the new resident of this well-maintained maisonette with two spacious bedrooms and a large southeast-facing balcony. The view is lovely, with greenery at both the front and back, as this maisonette is situated along a part of IJweg with little development.
The kitchen is a wonderful space for cooking enthusiasts, and the living room is a cozy spot for dining and movie nights at home. Thanks to its location at the end of the gallery, on the corner of the building, you will enjoy a very peaceful living environment.
With a local shopping center and the Haarlemmermeer forest nearby, this is a fantastic place to live. Both primary and secondary schools are within cycling distance, as are the hospital and the center of Hoofddorp. Several major roads provide good connections to the A4, A5, and A9 highways. The distance to the A10 Amsterdam ring road is approximately 20 kilometers, and you are less than 15 kilometers from the beach.
Layout:
Ground Floor:
Outside, you will find a covered external staircase that provides access to three maisonettes. The private storage room, with space for bicycles, is also on the ground floor. With your bike and car parked, it's time to get acquainted with Stoholm 165!
Maisonette:
First Floor:
Upon entering, you will step into the bright hallway, which includes the meter cupboard, a closet with the heating system, and a toilet to the left. The gray PVC flooring extends from the hallway into the living room and kitchen. In the living room, you can enjoy cozy moments with your family or unwind after a busy day. The view of the trees lining both sides of the IJweg is beautiful. At the dining area, there is a passage to the kitchen, which features a large window by the sink. The view here is also lovely, making living in this maisonette even more appealing. The corner kitchen with a wood-look countertop is equipped with a gas stove, extractor hood, and an oven (2019).
Second Floor:
On the second floor, you will find two spacious bedrooms and the bathroom. Most of this floor has laminate flooring, giving it a well-maintained appearance. At the front is a practical room currently used as a home office and laundry room. A large wardrobe with sliding doors provides plenty of storage space. At the rear is the generous master bedroom, also fitted with a built-in wardrobe for your clothing. The bathroom features a bathtub, a vanity unit, and a mirrored cabinet.
Balcony: The southeast-facing balcony is a particular highlight of this maisonette. Enjoy the view with your morning coffee in the rising sun, cozy evenings with a book, or spending time with friends or family.
Details:
• Spacious southeast-facing balcony
• Beautiful views at both the front and back
• VvE contribution: €139 per month
• Approval has been granted to install a skylight in the bathroom
• Heating and hot water via a high-efficiency boiler (Intergas, 2009)
• PVC flooring on the first floor (2022) and laminate on the second floor
• Electric shutters at the front and back (second floor)
• Several windows are fitted with HR(++) glass
• Two bedrooms with built-in wardrobes
• Energy label C
Features
Transfer of ownership
- Asking price
- € 375,000 kosten koper
- Asking price per m²
- € 5,000
- Listed since
- Status
- Sold under reservation
- Acceptance
- Available in consultation
- VVE (Owners Association) contribution
- € 139.00 per month
Construction
- Type apartment
- Maisonnette (apartment with open entrance to street)
- Building type
- Resale property
- Year of construction
- 1982
- Type of roof
- Combination roof covered with asphalt roofing and roof tiles
Surface areas and volume
- Areas
- Living area
- 75 m²
- Exterior space attached to the building
- 8 m²
- External storage space
- 6 m²
- Volume in cubic meters
- 250 m³
Layout
- Number of rooms
- 3 rooms (2 bedrooms)
- Number of bath rooms
- 1 bathroom and 1 separate toilet
- Bathroom facilities
- Shower, bath, sink, and washstand
- Number of stories
- 2 stories
- Located at
- 1st floor
- Facilities
- Outdoor awning, optical fibre, passive ventilation system, and rolldown shutters
Energy
- Energy label
- Insulation
- Roof insulation, double glazing, energy efficient window and insulated walls
- Heating
- CH boiler
- Hot water
- CH boiler
- CH boiler
- Intergas (gas-fired combination boiler from 2009, in ownership)
Cadastral data
- HAARLEMMERMEER AD 2011
- Cadastral map
- Ownership situation
- Full ownership
Exterior space
- Location
- In residential district and unobstructed view
- Balcony/roof terrace
- Balcony present
Storage space
- Shed / storage
- Attached brick storage
- Facilities
- Electricity
Parking
- Type of parking facilities
- Public parking
VVE (Owners Association) checklist
- Registration with KvK
- Yes
- Annual meeting
- Yes
- Periodic contribution
- Yes (€ 139.00 per month)
- Reserve fund present
- Yes
- Maintenance plan
- Yes
- Building insurance
- Yes
Want to be informed about changes immediately?
Save this house as a favourite and receive an email if the price or status changes.
Popularity
0x
Viewed
0x
Saved
14/10/2024
On funda







