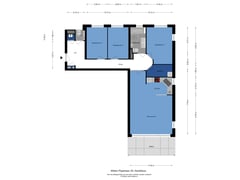Description
Op een centrale locatie in Hoofddorp in de wijk Arnolduspark gelegen ruim vierkamerappartement (ca. 105m²) met heerlijk balkon van ca. 13m² op het zuidwesten en een privé parkeerplaats in de afsluitbare garage onder het gebouw. De eigen ruime fietsenberging is eveneens in de garage gelegen en is gemakkelijk bereikbaar. Dit op de eerste verdieping gelegen appartement ligt gunstig ten opzichte van het centrum van Hoofddorp, station NS, sportfaciliteiten en de uitvalswegen richting de steden Amsterdam/Haarlem en luchthaven Schiphol.
Indeling
Souterrain: bergingen en parkeergarage.
Begane grond: centrale entree/hal, brievenbussen, lift en trappenhuis.
Eerste verdieping: keurige algemene overloop vanwaar je toegang hebt tot het appartement. Achter de voordeur stap je in de ruime entree/hal van het appartement. Van hier heb je vervolgens toegang tot de meterkast, cv-kast, toilet, badkamer, drie (slaap-)kamers van resp. ca. 9,8m², 9,8m² en 13m², wasruimte en woonkamer en keuken.
De ruime woonkamer is, samen met de keuken, ca. 36m² groot. Via de recent geplaatste, en kwalitatief hoogwaardige, kunststof schuifpui is het heerlijke en ruime balkon bereikbaar. De keuken is in hoekopstelling uitgevoerd en voorzien van diverse (inbouw-)apparatuur: koelkast, vaatwasser, keramische kookplaat met vlakscherm afzuigschouw en combi magnetron.
Bijzonderheden
- Ruim vierkamerappartement met balkon op het zuidwesten
- Privé parkeerplaats in afsluitbare garage onder het gebouw
- Diverse voorzieningen op korte afstand bereikbaar
- Actieve VVE
- De servicekosten bedragen momenteel ca. €222,- per maand
- Energielabel C; 6 privé zonnepanelen aanwezig
- Gebruiksoppervlak wonen ca. 105m²
- Bouwjaar 1992
Features
Transfer of ownership
- Asking price
- € 575,000 kosten koper
- Asking price per m²
- € 5,476
- Listed since
- Status
- Available
- Acceptance
- Available in consultation
- VVE (Owners Association) contribution
- € 222.00 per month
Construction
- Type apartment
- Apartment with shared street entrance (apartment)
- Building type
- Resale property
- Year of construction
- 1992
- Type of roof
- Flat roof
Surface areas and volume
- Areas
- Living area
- 105 m²
- Exterior space attached to the building
- 13 m²
- External storage space
- 7 m²
- Volume in cubic meters
- 347 m³
Layout
- Number of rooms
- 4 rooms (3 bedrooms)
- Number of bath rooms
- 1 bathroom and 1 separate toilet
- Bathroom facilities
- Shower, double sink, bath, and toilet
- Number of stories
- 1 story
- Located at
- 2nd floor
- Facilities
- Outdoor awning, elevator, mechanical ventilation, sliding door, and solar panels
Energy
- Energy label
- Insulation
- Completely insulated
- Heating
- CH boiler
- Hot water
- CH boiler
- CH boiler
- Gas-fired combination boiler, in ownership
Cadastral data
- HAARLEMMERMEER AK 1206
- Cadastral map
- Ownership situation
- Full ownership
Exterior space
- Location
- In residential district and unobstructed view
- Balcony/roof terrace
- Balcony present
Storage space
- Shed / storage
- Storage box
- Facilities
- Electricity
Garage
- Type of garage
- Underground parking
Parking
- Type of parking facilities
- Public parking and parking garage
VVE (Owners Association) checklist
- Registration with KvK
- Yes
- Annual meeting
- Yes
- Periodic contribution
- Yes (€ 222.00 per month)
- Reserve fund present
- Yes
- Maintenance plan
- Yes
- Building insurance
- Yes
Want to be informed about changes immediately?
Save this house as a favourite and receive an email if the price or status changes.
Popularity
0x
Viewed
0x
Saved
17/12/2024
On funda





