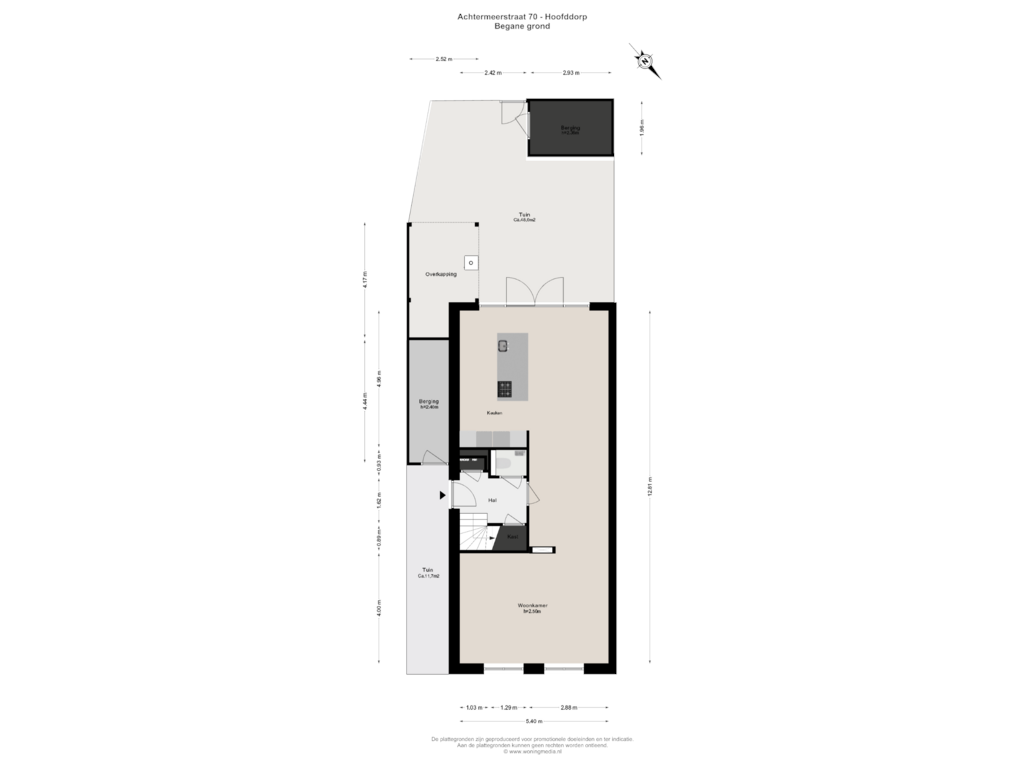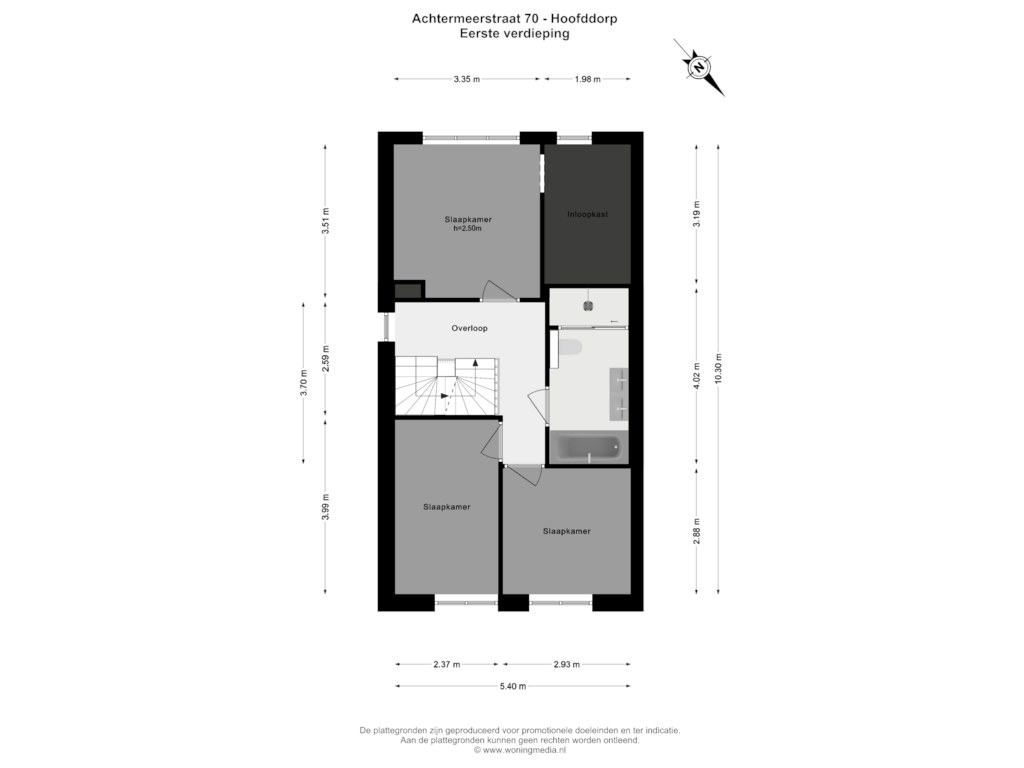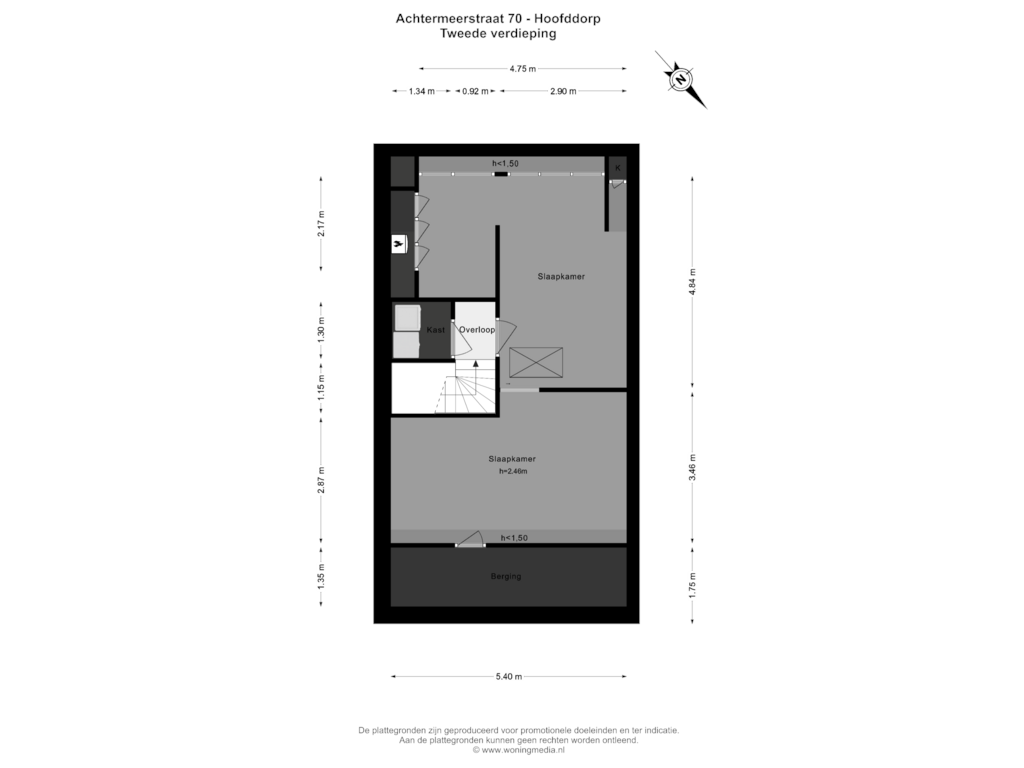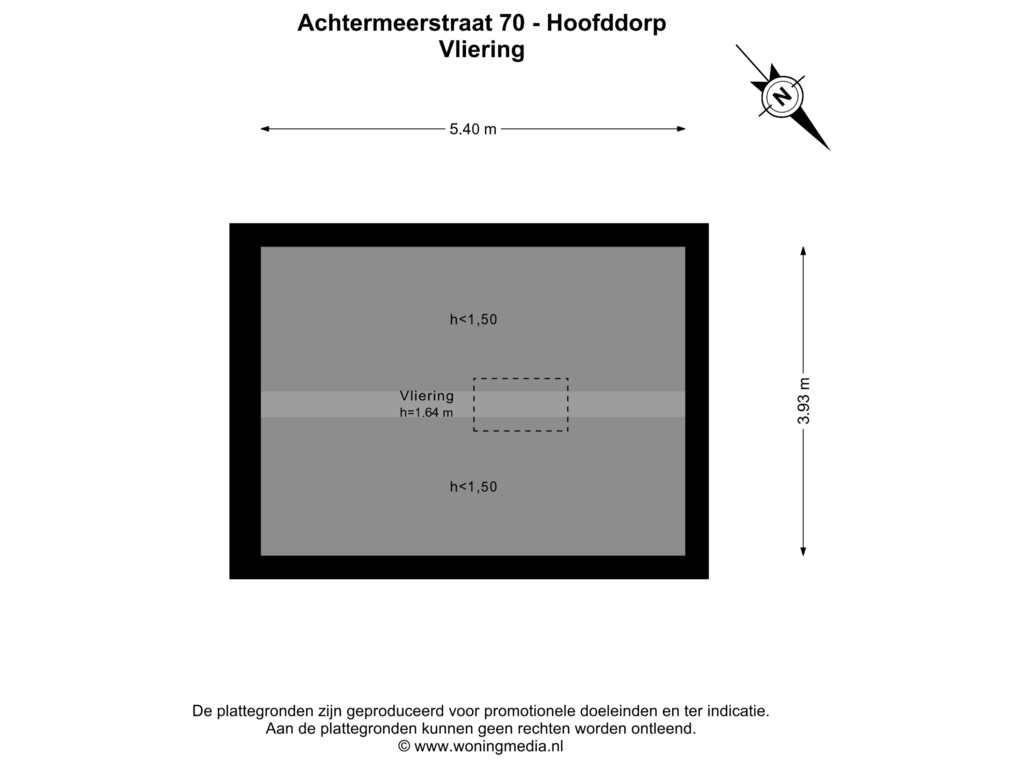This house on funda: https://www.funda.nl/en/detail/koop/hoofddorp/huis-achtermeerstraat-70/43787539/
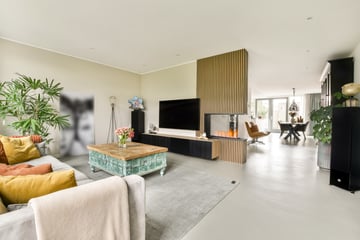
Eye-catcherModerne, duurzame hoekwoning van 168m2 op toplocatie, met tuin op ZW
Description
Just a few minutes walk from the cozy center of Hoofddorp is this beautiful, sustainable corner house (energy label A) with a living area of approximately 168 m². This modern home, completed in 2018, is finished to perfection by the current residents with an eye for detail.
All ceilings are lowered, plastered and equipped with atmospheric LED spots. At the back of the home is a luxury kitchen, fully equipped with high-quality Neff brand appliances, including a ceramic hob, oven, microwave and an integrated AiroDesign extractor hood. In addition, the kitchen is equipped with a Liebherr large refrigerator and freezer and also has two wine climate cabinets. For extra comfort, there is underfloor heating on the first floor, finished with a stylish cast floor.
With four spacious bedrooms and the possibility of easily creating a fifth bedroom on the second floor, this home offers plenty of space and flexibility for families. In short, a ready to move in home in a prime location.
Curious? Call us to make an appointment, one of our brokers will be happy to show you around!
LOCATION:
You will find the Achtermeerstraat just 5 minutes by bike from the cozy center of Hoofddorp in a small-scale new residential area. Within walking distance are elementary school, a supermarket and various sports facilities.
In the center of Hoofddorp is the shopping center Vier Meren, the weekly market on Friday and an excellent range of stores and restaurants. In addition, the center of Hoofddorp has a cinema and a cultural center with theater and pop stage.
Highways to major cities and Schiphol Airport are easily accessible and public transport stops are within walking distance. There is ample free parking right outside the door. In addition, there are two charging stations for electric vehicles in the street.
For (sports) relaxation, recreational area Haarlemmermeer Forest is within cycling distance.
LAYOUT:
Ground floor: entrance, hall with meter cupboard, stairs cupboard, toilet and stairs to the first floor, living room with living kitchen and access to the backyard.
First floor: landing, bedroom 1 with walk-in closet, bathroom with bathtub, double sink, second toilet and walk-in shower, bedroom 2, bedroom 3.
Second floor: landing, laundry room, bedroom 4 and possibility of bedroom 5 which is now in use as a gym. Bedroom 4 has a large dormer window of 4.5 meters wide, fully plastic and equipped with electric shutters.
Outdoor living: The house has a side garden that leads you to the front door. There is also a sunny (Southwest), very well-kept backyard with shed and canopy present.
For the layout we would also like to refer you to the floor plans, these can be viewed in 2D and 3D and can be found under the heading “floor plan”.
SUSTAINABILITY:
This house is fully insulated, equipped with HR glass and has a central heating boiler Intergas kompakt hre kombi 28/24A from 2018. The energy label is A.
DETAILS:
- Built in 2018
- Very luxurious finish
- There is easy to realize a fifth bedroom on the second floor, so now there are 4 bedrooms
- Own land
- Energy label A
- Living area (NEN2580) 167.50m²
- Plot area 160m²
- Sunny backyard facing southwest
- For the clauses to be included, we refer you to the form “clausules op te nemen in de koopakte”.
- Delivery in consultation, but preferably end of April 2025
Features
Transfer of ownership
- Asking price
- € 785,000 kosten koper
- Asking price per m²
- € 4,673
- Listed since
- Status
- Sold under reservation
- Acceptance
- Available in consultation
Construction
- Kind of house
- Single-family home, corner house
- Building type
- Resale property
- Year of construction
- 2018
- Accessibility
- Accessible for people with a disability and accessible for the elderly
- Specific
- Partly furnished with carpets and curtains
- Type of roof
- Combination roof covered with asphalt roofing and roof tiles
Surface areas and volume
- Areas
- Living area
- 168 m²
- Other space inside the building
- 2 m²
- External storage space
- 5 m²
- Plot size
- 160 m²
- Volume in cubic meters
- 674 m³
Layout
- Number of rooms
- 6 rooms (5 bedrooms)
- Number of bath rooms
- 1 bathroom and 1 separate toilet
- Bathroom facilities
- Walk-in shower, toilet, underfloor heating, sink, and washstand
- Number of stories
- 3 stories
- Facilities
- Optical fibre, mechanical ventilation, passive ventilation system, rolldown shutters, TV via cable, and solar panels
Energy
- Energy label
- Insulation
- Energy efficient window and completely insulated
- Heating
- CH boiler and partial floor heating
- Hot water
- CH boiler
- CH boiler
- Intergas kompakt hre kombi 28/24A (gas-fired combination boiler from 2018, in ownership)
Cadastral data
- HAARLEMMERMEER C 5928
- Cadastral map
- Area
- 160 m²
- Ownership situation
- Full ownership
Exterior space
- Location
- In residential district
- Garden
- Back garden and side garden
- Back garden
- 52 m² (8.00 metre deep and 6.50 metre wide)
- Garden location
- Located at the southwest with rear access
Storage space
- Shed / storage
- Detached wooden storage
- Facilities
- Electricity
Parking
- Type of parking facilities
- Public parking
Photos 62
Floorplans 4
© 2001-2024 funda






























































