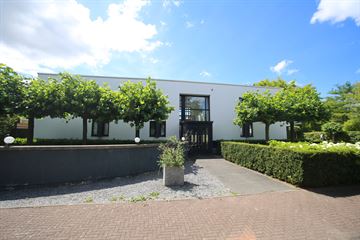This house on funda: https://www.funda.nl/en/detail/koop/hoofddorp/huis-allegondahoeve-50/43674704/

Description
Very beautiful detached design villa (1998) in the popular Vrijschot-Noord district, designed by A&I architects. Modern architecture with a facade closed to the street side with lots of privacy. Lots of daylight through the many skylights and the open rear facade. Spacious plot of 960 m² with heated outdoor swimming pool and sauna room. The house is a stone's throw from the Haarlemmermeer forest, Heemstede center, various schools, railway station and the golf course in the area. Very conveniently located in relation to the various highways.
Layout:
Spacious entrance with loft and glass walkway. Beautifully spacious living room with gas fireplace (2016) with a playful design, spacious modern (Boffi) kitchen with built-in appliances including a steam oven and Quooker, garden room (2013) with glass doors that can be fully opened to the garden. Master bedroom with private bathroom with specially designed fitted wardrobes and air conditioning (2001), pantry. The double indoor garage is designed as a living space and includes a wardrobe, utility room and can be converted into a 2nd home if desired. This space is now used as a hobby room.
1st floor:
Landing with glass walkway to 4 spacious bedrooms, 2nd bathroom with toilet. All bedrooms have a balcony. Central heating room with Nefit HR boiler (2016).
The garden is architecturally landscaped and has a heat pump heated water swimming pool (2005) with jet stream and outdoor shower.
Bathhouse with Finnish sauna, steam shower and 5th toilet. There is a spacious garden shed with attic and canopy for bicycles.
• Usable living area approx. 300 m², building-related from. 52 m², other indoor approx. 60 m², external
storage space approx. 32 m², capacity approx. 1,150 m³, plot 960 m²;
• Built under architecture;
• Alarm system;
• 5 toilets;
• Heated outdoor swimming pool with jet stream;
• Underfloor heating in hall, kitchen, bathroom, ground floor;
• Energy label A.
Features
Transfer of ownership
- Last asking price
- € 1,399,000 kosten koper
- Asking price per m²
- € 5,162
- Status
- Sold
Construction
- Kind of house
- Villa, detached residential property
- Building type
- Resale property
- Year of construction
- 1998
Surface areas and volume
- Areas
- Living area
- 271 m²
- Other space inside the building
- 60 m²
- Exterior space attached to the building
- 68 m²
- External storage space
- 33 m²
- Plot size
- 960 m²
- Volume in cubic meters
- 1,204 m³
Layout
- Number of rooms
- 7 rooms (5 bedrooms)
- Number of bath rooms
- 2 bathrooms and 2 separate toilets
- Bathroom facilities
- Sauna, 2 showers, 2 baths, 2 toilets, 2 sinks, and washstand
- Number of stories
- 2 stories and a basement
- Facilities
- Alarm installation, outdoor awning, mechanical ventilation, sauna, sliding door, TV via cable, and swimming pool
Energy
- Energy label
- Insulation
- Completely insulated
- Heating
- CH boiler, gas heater and partial floor heating
- Hot water
- Gas-fired boiler
- CH boiler
- Nefit HR (2016)
Cadastral data
- HAARLEMMERMEER AC 919
- Cadastral map
- Area
- 960 m²
- Ownership situation
- Full ownership
Exterior space
- Location
- Alongside a quiet road and in residential district
- Garden
- Surrounded by garden
- Balcony/roof terrace
- Balcony present
Storage space
- Shed / storage
- Detached wooden storage
- Facilities
- Electricity
Garage
- Type of garage
- Built-in
- Capacity
- 2 cars
- Facilities
- Electricity, heating and running water
- Insulation
- Completely insulated
Parking
- Type of parking facilities
- Public parking
Photos 51
© 2001-2024 funda


















































