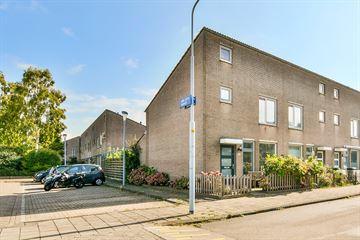This house on funda: https://www.funda.nl/en/detail/koop/hoofddorp/huis-anna-blamanstraat-75/43629793/

Description
***This property is listed bij a MVA Certified Expat Broker***
In the sought-after residential area of Toolenburg, quietly situated, WELL-MAINTAINED CORNER FAMILY HOME with 2 bedrooms and a modern kitchen with an island. The house has a deep backyard (approximately 12 meters deep) facing the sunny northeast and includes a stone shed with a covered area. The sunny backyard is also accessible through a back entrance.
Surroundings: The street can be considered traffic-calmed, with mainly local traffic. There are many playgrounds and (primary) schools in this neighborhood. Your daily groceries can be found at the Toolenburg shopping center, and the Toolenburgerplas is within walking distance of the house. Public transport to Amsterdam, Haarlem, and Schiphol is also nearby.
LAYOUT
GROUND FLOOR: entrance, hallway, meter cupboard, under-stairs cupboard with central heating boiler (Intergas, built in 2009). Access to the living room with an open kitchen at the rear. Large windows at the front and rear create a bright living room. The kitchen was installed in 2016 in a straight configuration with a cooking island. The kitchen is equipped with various built-in appliances, including a refrigerator, freezer, 5-burner gas-on-glass stove, dishwasher, oven, microwave, and extractor hood.
FIRST FLOOR: landing, spacious bedroom at the rear, spanning the entire width of the house. The bathroom was renovated in 2022. It features a dark color scheme, fully tiled up to the ceiling, and equipped with a toilet, sink with cabinet, a walk-in shower, and space for a washing machine/dryer.
A loft accessible via a loose ladder has flooring installed.
Garden: The front garden is neatly paved and provides plenty of privacy through the planting, allowing you to enjoy the sun. The sunny backyard is accessible through a door from the kitchen. The backyard is approximately 12 meters deep and has an open layout, allowing you to fully enjoy the sun in the garden. In the garden, there is a stone shed with a covered area. There is also a back entrance.
SPECIAL FEATURES:
* Toilet is not on the ground floor but in the bathroom on the first floor;
* Modern finish;
* Extensive kitchen;
* 2 spacious bedrooms;
* Energy label C;
* Deep backyard facing northeast;
* Parking space in front and side of the house;
* Conveniently located near highways, sports facilities, public transport, schools, shops, and recreational lake.
Acceptance: in consultation.
Features
Transfer of ownership
- Last asking price
- € 425,000 kosten koper
- Asking price per m²
- € 5,183
- Status
- Sold
Construction
- Kind of house
- Single-family home, corner house
- Building type
- Resale property
- Year of construction
- 1993
- Type of roof
- Shed roof covered with roof tiles
Surface areas and volume
- Areas
- Living area
- 82 m²
- Other space inside the building
- 6 m²
- External storage space
- 6 m²
- Plot size
- 160 m²
- Volume in cubic meters
- 335 m³
Layout
- Number of rooms
- 3 rooms (2 bedrooms)
- Number of bath rooms
- 1 bathroom
- Bathroom facilities
- Shower, toilet, sink, and washstand
- Number of stories
- 2 stories and a loft
- Facilities
- Optical fibre, mechanical ventilation, and TV via cable
Energy
- Energy label
- Insulation
- Double glazing
- Heating
- CH boiler
- Hot water
- CH boiler
- CH boiler
- Intergas (gas-fired combination boiler from 2009, in ownership)
Cadastral data
- HAARLEMMERMEER Q 3982
- Cadastral map
- Area
- 160 m²
- Ownership situation
- Full ownership
Exterior space
- Location
- In residential district
- Garden
- Back garden and front garden
- Back garden
- 71 m² (11.75 metre deep and 6.00 metre wide)
- Garden location
- Located at the northeast with rear access
Storage space
- Shed / storage
- Detached brick storage
- Facilities
- Electricity
Parking
- Type of parking facilities
- Public parking
Photos 31
© 2001-2025 funda






























