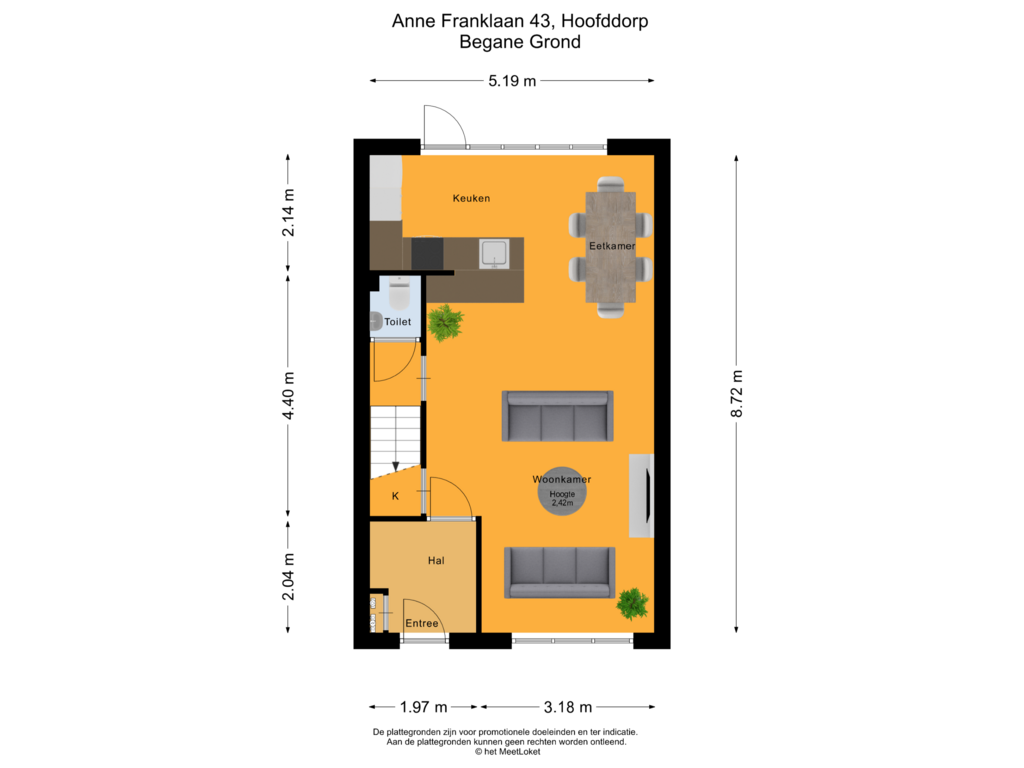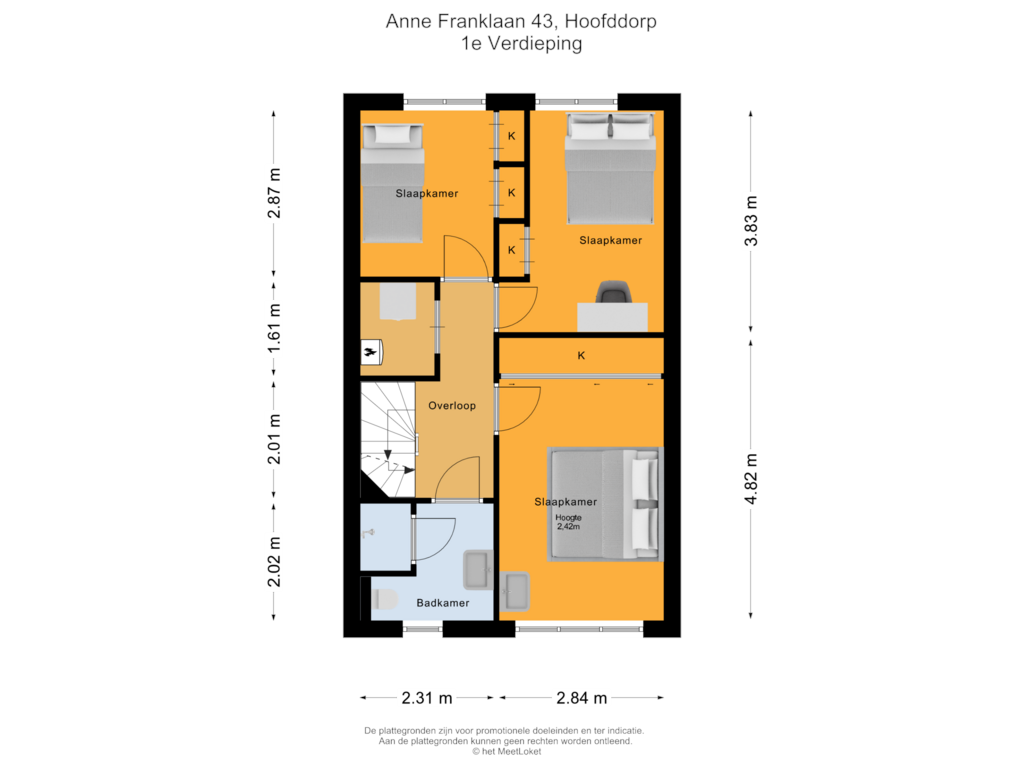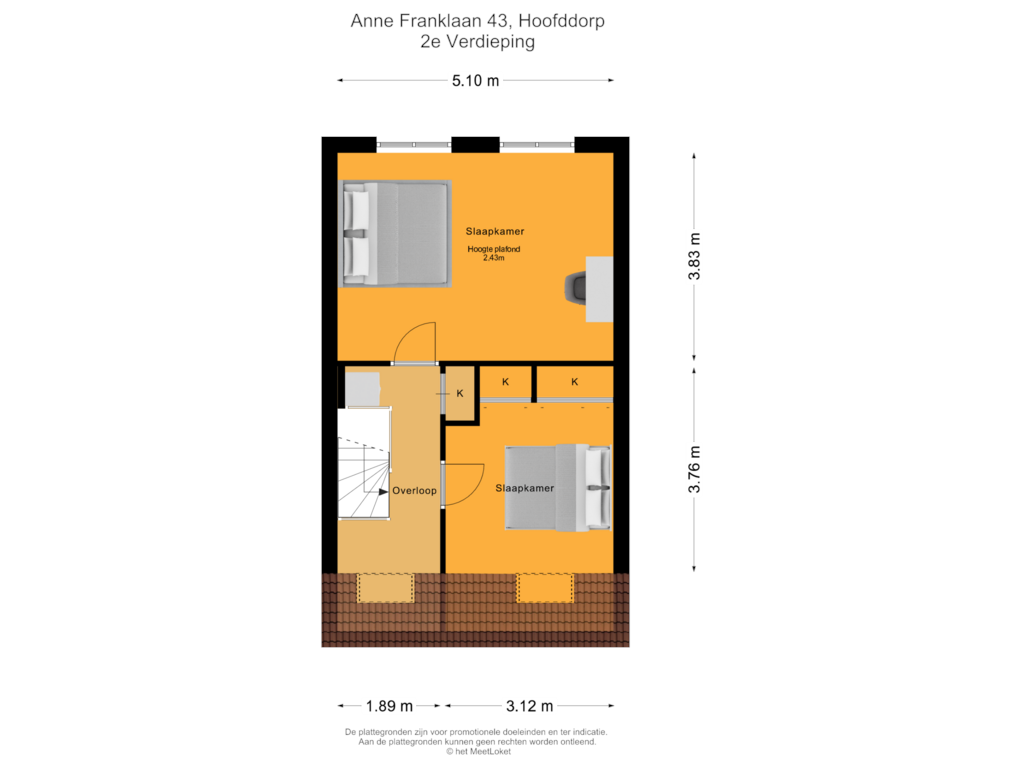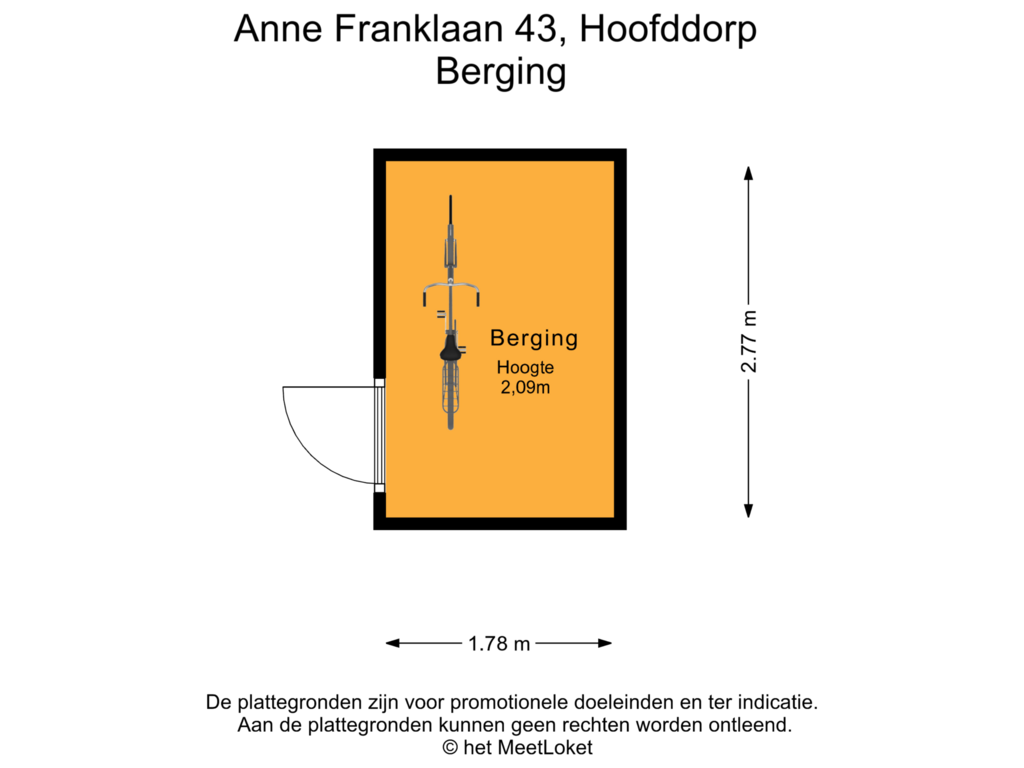This house on funda: https://www.funda.nl/en/detail/koop/hoofddorp/huis-anne-franklaan-43/43795957/

Eye-catcherHeerlijk familiehuis aan een ruim opgezette straat in Toolenburg!
Description
*** OPEN HOUSE TUESDAY, NOVEMBER 12 FROM 10:00 AM - 11:30 AM ***
*** YOU CAN VIEW THE PROPERTY WITHOUT AN APPOINTMENT ***
Lovely family home on a spacious street in the popular and child-friendly Toolenburg district. The house offers plenty of living space with a spacious living room with open kitchen on the ground floor, with a total of five bedrooms, three of which are bedrooms, a separate laundry / central heating. space and a neat bathroom on the first floor and two bedrooms on the second floor. The southeast-facing backyard has a detached storage room with an attached canopy where you can enjoy the sun. At the front you have an unobstructed view over a green playing field.
Centrally located with the Toolenburg shopping center, schools, childcare and R-net bus stop within walking distance and the Vier Meren shopping center with a varied range of shops, various restaurants, a theater and cinema within cycling distance. A stone's throw away you will find the Toolenburger Plas where you can go for a run, enjoy the sun on the beach or enjoy a delicious meal at one of the restaurants.
Arterial roads to Amsterdam, Haarlem, Leiden and Schiphol are also easily accessible.
Particularities
- Spacious family home
- Bright living room with open kitchen
- Five bedrooms, four of which have shutters
- Sunny backyard on the southeast
- The house has 10 solar panels with a capacity of 255 WP per panel
- Energy label A
- Located on a quiet street opposite a playing field
LAYOUT
Ground floor: entrance into hall with meter cupboard and wardrobe. The living room has a seating area at the front and the dining area next to the open kitchen at the rear. The L-shaped kitchen has a light color scheme with sufficient cupboard space, a composite worktop and built-in appliances, namely: four-burner gas stove, extractor hood, large steam oven with convection/grill function, fridge-freezer combination, dishwasher and Quooker. The entire ground floor has a decorative gravel floor.
First floor: landing, laundry room with central heating installation. boiler and washing machine connection, two bedrooms with fitted wardrobes at the rear and a bedroom with washbasin and built-in wardrobe and the bathroom at the front of the house. The modern bathroom has a walk-in shower, a Cleopatra sauna steam unit, toilet, washbasin, underfloor heating and ventilation. All bedrooms have shutters.
Second floor: landing, bedroom with plastic skylight and fitted wardrobes at the front and a large bedroom with plastic window frames and shutters at the rear of the house.
Features
Transfer of ownership
- Asking price
- € 550,000 kosten koper
- Asking price per m²
- € 4,231
- Listed since
- Status
- Under offer
- Acceptance
- Available in consultation
Construction
- Kind of house
- Single-family home, row house
- Building type
- Resale property
- Year of construction
- 1990
- Type of roof
- Shed roof covered with roof tiles
Surface areas and volume
- Areas
- Living area
- 130 m²
- External storage space
- 5 m²
- Plot size
- 127 m²
- Volume in cubic meters
- 421 m³
Layout
- Number of rooms
- 6 rooms (5 bedrooms)
- Number of bath rooms
- 1 bathroom and 1 separate toilet
- Bathroom facilities
- Shower, toilet, and washstand
- Number of stories
- 3 stories
- Facilities
- Outdoor awning, skylight, optical fibre, mechanical ventilation, rolldown shutters, TV via cable, and solar panels
Energy
- Energy label
- Insulation
- Roof insulation, energy efficient window, insulated walls and floor insulation
- Heating
- CH boiler
- Hot water
- CH boiler
- CH boiler
- Intergas HR22 combi compact (gas-fired combination boiler from 2006, in ownership)
Cadastral data
- HAARLEMMERMEER Q 780
- Cadastral map
- Area
- 127 m²
- Ownership situation
- Full ownership
Exterior space
- Location
- In residential district
- Garden
- Back garden and front garden
- Back garden
- 56 m² (11.00 metre deep and 5.10 metre wide)
- Garden location
- Located at the southeast with rear access
Storage space
- Shed / storage
- Detached wooden storage
- Facilities
- Electricity
- Insulation
- No insulation
Parking
- Type of parking facilities
- Public parking
Photos 48
Floorplans 4
© 2001-2024 funda



















































