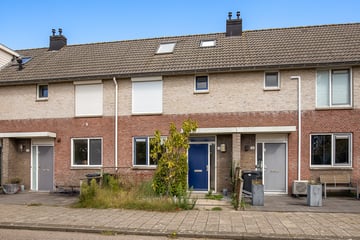This house on funda: https://www.funda.nl/en/detail/koop/hoofddorp/huis-annie-romeinstraat-14/43645657/

Description
In the pleasant and quiet Toolenburg district of Hoofddorp, we offer this beautiful family home for sale. This house consists of a spacious living room with open kitchen, 3 bedrooms, a bathroom with bath, an attic with washing machine connection and a garden!
Surroundings:
The Toolenburg district, which owes its name to the "Toolenburg" farm on the Hoofdvaart, is a neighborhood where residents live peacefully and feel good. It is a child-friendly environment, with no shortage of recreational opportunities. For example, the recreation lake Toolenburg on the edge of the neighborhood, with all kinds of water sports, a walking path around, beaches, seating and picnic areas and a restaurant.
The house in question is easily accessible due to its location: the A4 is about 7 minutes by car and the nearest bus station is less than a 5-minute walk away. The center of Hoofddorp can be reached in about 10 minutes by car and public transport. Both Schiphol and Amsterdam (South) can be reached within half an hour by public transport or car.
Layout:
We enter the house on the ground floor, where you reach the living room through the hall with separate toilet, storage room and stairs. This living room in turn gives access to the garden and open kitchen, which is equipped with all kinds of conveniences. We will find built-in appliances such as a refrigerator, (combi) oven and gas stove. The spacious garden has a garden shed with space for your garden tools and bicycles. We also find a lot of greenery here, so that you can sit outside in both the sun and shade.
Back in the house we enter the stairs to the first floor. Here we find the main bedroom (located on the garden side), which has a double bed and built-in wardrobe. The second bedroom (located on the street side) also has a double bed. Finally, on this floor we find the bathroom with bath, washbasin and toilet and a staircase to the second floor. We find the third bedroom on this attic floor, as well as a landing with washing machine connection.
Features
Transfer of ownership
- Last asking price
- € 425,000 kosten koper
- Asking price per m²
- € 4,570
- Status
- Sold
Construction
- Kind of house
- Single-family home, row house
- Building type
- Resale property
- Year of construction
- 1994
- Type of roof
- Hipped roof covered with roof tiles
Surface areas and volume
- Areas
- Living area
- 93 m²
- External storage space
- 7 m²
- Plot size
- 113 m²
- Volume in cubic meters
- 321 m³
Layout
- Number of rooms
- 4 rooms (3 bedrooms)
- Number of bath rooms
- 1 bathroom and 1 separate toilet
- Number of stories
- 3 stories
- Facilities
- Mechanical ventilation
Energy
- Energy label
- Insulation
- Double glazing and completely insulated
- Heating
- CH boiler
- Hot water
- CH boiler
- CH boiler
- Intergas (gas-fired combination boiler from 2008, in ownership)
Cadastral data
- HAARLEMMERMEER Q 2168
- Cadastral map
- Area
- 113 m²
- Ownership situation
- Full ownership
Exterior space
- Location
- In wooded surroundings and in residential district
- Garden
- Back garden
- Back garden
- 50 m² (9.00 metre deep and 5.50 metre wide)
- Garden location
- Located at the northeast with rear access
Storage space
- Shed / storage
- Detached wooden storage
- Facilities
- Electricity
Parking
- Type of parking facilities
- Public parking
Photos 34
© 2001-2025 funda

































