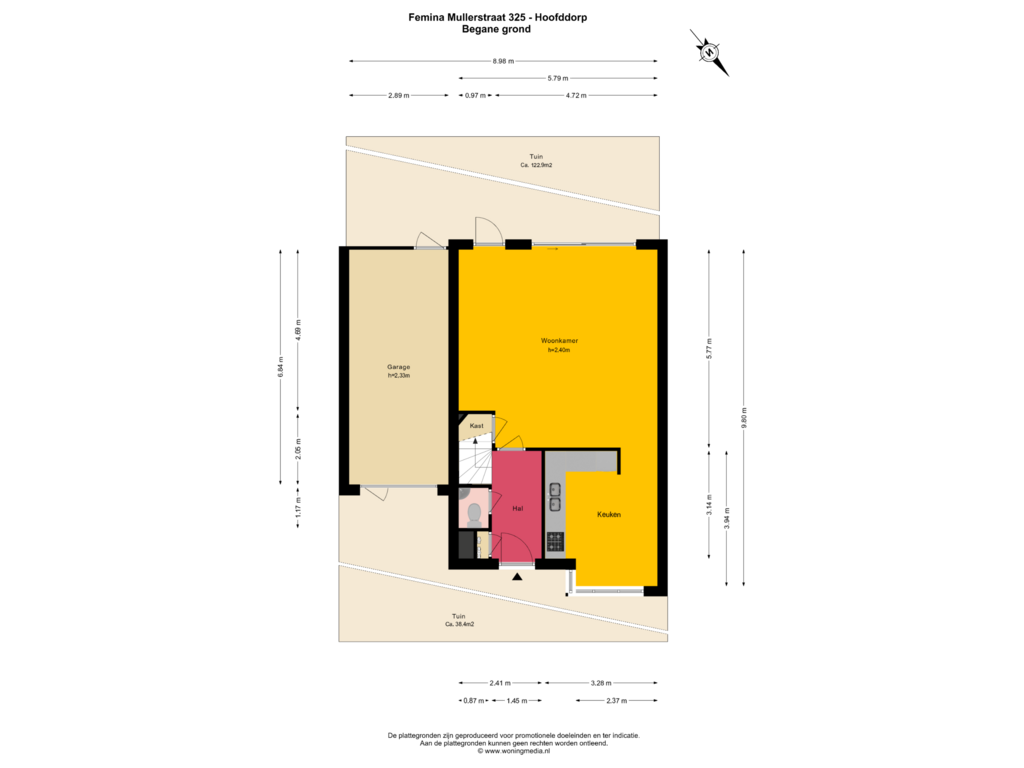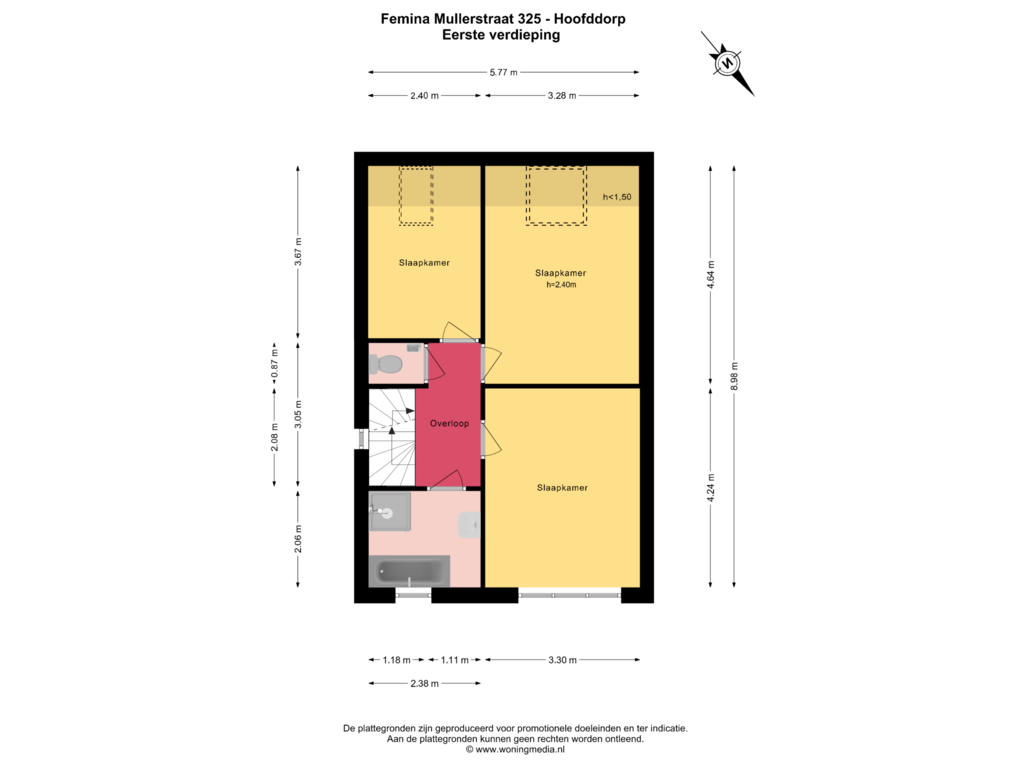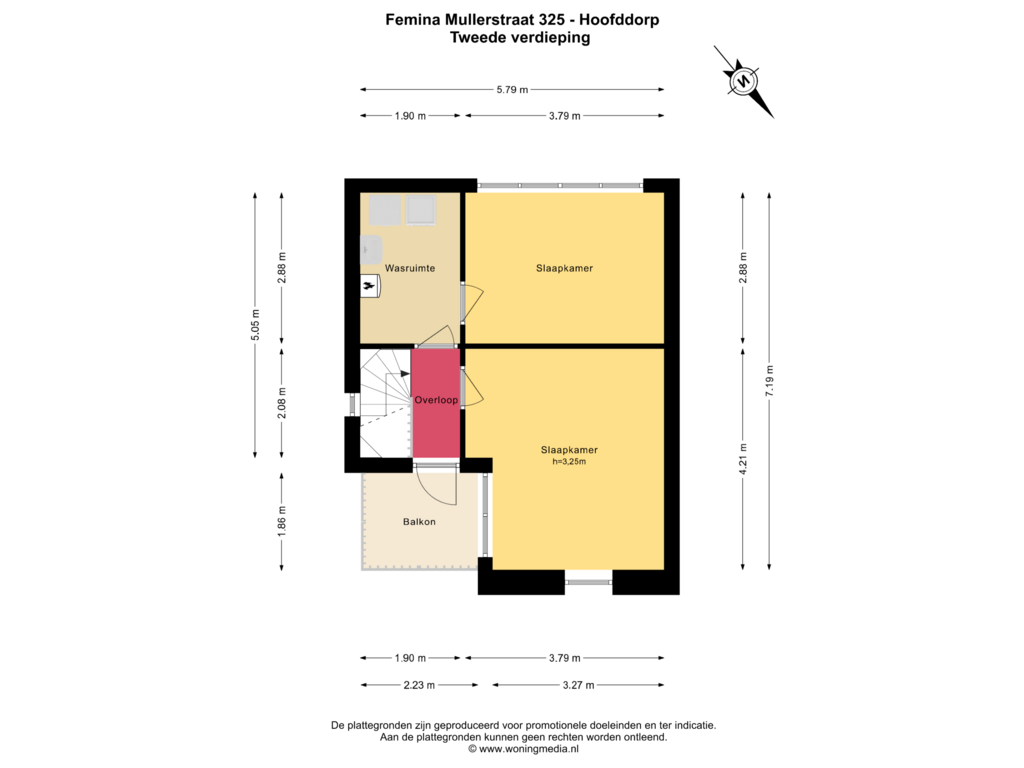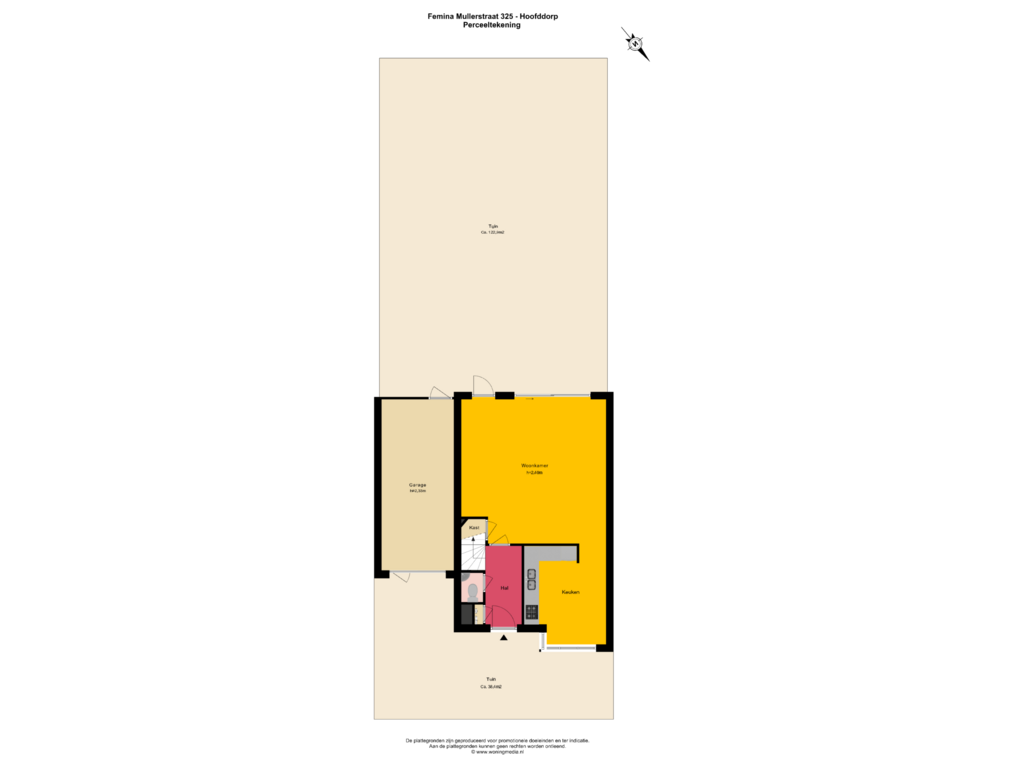This house on funda: https://www.funda.nl/en/detail/koop/hoofddorp/huis-femina-mullerstraat-325/43741247/
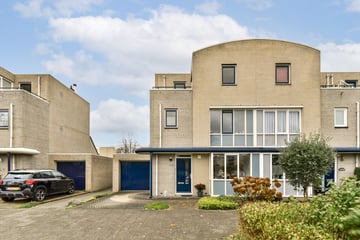
Femina Mullerstraat 3252135 ML HoofddorpHoofddorp Toolenburg Oost
€ 650,000 k.k.
Description
**English text below**
JE DROOMHUIS IN TOOLENBURG
Welkom bij je toekomstige thuis in de gewilde buurt Toolenburg! Deze bijzondere woning is de perfecte plek voor gezinnen met kinderen die op zoek zijn naar meer ruimte en comfort. Met een vrij uitzicht dat je elke dag opnieuw betovert, vijf royale slaapkamers en een inpandige garage, biedt deze woning alles wat je hart begeert. Stel je eens voor: een plek waar iedereen zijn eigen hoekje heeft, en toch gezellig samen kan komen in de royale leefruimtes. Klinkt als jouw ideale huis? Lees dan snel verder en ontdek de eindeloze mogelijkheden van deze prachtige woning!
HOOFDKENMERKEN VAN DE WONING
Prachtig Vrij Uitzicht: Geniet dagelijks van een vrij uitzicht midden in een woonwijk.
Vijf Slaapkamers: Meer dan genoeg ruimte voor het hele gezin, met de mogelijkheid voor een thuiskantoor of hobbyruimte.
Inpandige Garage: Geen gedoe met parkeren; biedt ook extra opslagruimte of de perfecte plek voor een werkplaats.
Ruime Leefruimtes: Gezellige en lichte kamers waar je je meteen thuis voelt.
Moderne Keuken: Uitgerust met alle benodigde apparatuur voor de kookliefhebbers en gelegen aan een zonnige eetruimte.
Goed Verbonden Locatie: Rustige straat en toch vlakbij scholen, winkels en openbaar vervoer.
VOLLEDIGE BESCHRIJVING: HET HUIS DAT ALLES HEEFT
Stap binnen in dit charmante huis en laat je omarmen door de warme en uitnodigende sfeer. De ruime entree geeft al een hint van de overvloed aan ruimte die je binnen vindt. De prachtige houten vloer leidt je naar de lichte woonkamer, waar grote ramen zorgen voor een overvloed aan natuurlijk licht en een schilderachtig uitzicht op de fraai aangelegde tuin. Hier voel je direct de rust en sereniteit die deze woning uniek maken.
In de woonkamer kun je je voorstellen hoe je knusse avonden doorbrengt met je geliefden. De open indeling maakt het eenvoudig om te schakelen tussen ontspannen op de bank en gezellig dineren aan de ruime eettafel. De moderne keuken, uitgerust met goede inbouwapparatuur, nodigt je uit om culinaire meesterwerken te creëren. Stel je voor: de geur van versgebakken brood op zondagochtend, terwijl het zonlicht de keuken vult.
En dan de slaapkamers! Op de eerste verdieping vind je drie royale kamers, elk met genoeg ruimte voor persoonlijke expressie. Perfect voor opgroeiende tieners die hun eigen plekje nodig hebben. De tweede verdieping biedt nog eens twee slaapkamers, waarvan er één eenvoudig kan worden omgetoverd tot een inspirerend thuiskantoor of creatieve studio. De mogelijkheden zijn eindeloos!
De inpandige garage is een heus juweeltje. Of je nu een autoliefhebber bent die een veilige plek zoekt voor zijn voertuig, of je droomt van een werkplaats voor je do-it-yourself projecten, deze ruimte voldoet aan al je wensen. En met directe toegang tot de woning, is het laden en lossen van boodschappen een fluitje van een cent.
Stel je voor hoe je 's avonds, na een lange dag, tot rust komt in de serene achtertuin. Het geluid van fluitende vogels en het geritsel van de bladeren in de wind brengen je tot rust, terwijl je geniet van een goed glas wijn op het terras. Dit is thuiskomen in de puurste zin van het woord.
ZINTUIGEN PRIKKELEN EN OPROEP TOT ACTIE
Zie je jezelf al baden in het natuurlijke licht dat door de ramen stroomt? Voel je de rust die deze omgeving uitstraalt? Hoor je het gelach van je kinderen terwijl ze ontdekken en spelen in hun eigen ruimtes? Proef de vrijheid van een leven zonder concessies aan ruimte en comfort.
Dit huis is niet zomaar een plek om te wonen; het is een plek om te leven en te genieten.
Wacht niet te lang, want een kans als deze komt zelden voorbij.
Neem vandaag nog contact met ons op voor een bezichtiging.
Ontdek de magie van je nieuwe thuis en begin het volgende hoofdstuk van je leven hier, waar ruimte, comfort en rust samenkomen.
___________________________________________________________________________________________________________________________________
**English translation**
YOUR DREAM HOME IN TOOLENBURG
Welcome to your future home in the sought-after neighborhood of Toolenburg! This exceptional property is the perfect place for families with children seeking more space and comfort. With an unobstructed view that enchants you every day, five spacious bedrooms, and an integrated garage, this home offers everything your heart desires. Imagine a place where everyone has their own corner, yet can come together in the generous living spaces. Does this sound like your ideal home? Then read on and discover the endless possibilities of this beautiful property!
MAIN FEATURES OF THE PROPERTY
Stunning Unobstructed View: Enjoy a clear view daily right in the middle of a residential area. Five Bedrooms: More than enough space for the whole family, with the possibility for a home office or hobby room. Integrated Garage: No hassle with parking; also offers extra storage space or the perfect spot for a workshop. Spacious Living Areas: Cozy and bright rooms where you immediately feel at home. Modern Kitchen: Equipped with all necessary appliances for cooking enthusiasts and located next to a sunny dining area. Well-Connected Location: Quiet street yet close to schools, shops, and public transportation.
FULL DESCRIPTION: THE HOUSE THAT HAS IT ALL
Step into this charming house and be embraced by the warm and inviting atmosphere. The spacious entrance already hints at the abundance of space you'll find inside. The beautiful wooden floor leads you to the bright living room, where large windows provide an abundance of natural light and a picturesque view of the beautifully landscaped garden. Here, you immediately feel the peace and serenity that make this property unique.
In the living room, you can imagine spending cozy evenings with your loved ones. The open layout makes it easy to switch between relaxing on the couch and dining at the spacious table. The modern kitchen, equipped with quality built-in appliances, invites you to create culinary masterpieces. Imagine the smell of freshly baked bread on a Sunday morning as the sunlight fills the kitchen.
And then the bedrooms! On the first floor, you'll find three generous rooms, each with enough space for personal expression. Perfect for growing teenagers who need their own space. The second floor offers two more bedrooms, one of which can easily be transformed into an inspiring home office or creative studio. The possibilities are endless!
The integrated garage is a true gem. Whether you're a car enthusiast looking for a safe place for your vehicle, or you dream of a workshop for your do-it-yourself projects, this space meets all your needs. And with direct access to the house, loading and unloading groceries is a breeze.
Imagine unwinding in the serene backyard after a long day. The sound of chirping birds and the rustling leaves in the wind bring you peace, as you enjoy a good glass of wine on the terrace. This is coming home in the purest sense of the word.
SENSORY APPEAL AND CALL TO ACTION
Can you see yourself basking in the natural light streaming through the windows? Do you feel the tranquility that this environment exudes? Do you hear the laughter of your children as they explore and play in their own spaces? Taste the freedom of a life without compromises on space and comfort.
This house is not just a place to live; it's a place to thrive and enjoy. Don't wait too long, as opportunities like this rarely come by. Contact us today for a viewing.
Discover the magic of your new home and begin the next chapter of your life here, where space, comfort, and tranquility come together.
Features
Transfer of ownership
- Asking price
- € 650,000 kosten koper
- Asking price per m²
- € 4,676
- Listed since
- Status
- Available
- Acceptance
- Available in consultation
Construction
- Kind of house
- Single-family home, corner house
- Building type
- Resale property
- Year of construction
- 1992
- Type of roof
- Flat roof covered with asphalt roofing
Surface areas and volume
- Areas
- Living area
- 139 m²
- Other space inside the building
- 21 m²
- Exterior space attached to the building
- 4 m²
- Plot size
- 269 m²
- Volume in cubic meters
- 580 m³
Layout
- Number of rooms
- 6 rooms (5 bedrooms)
- Number of bath rooms
- 1 bathroom and 2 separate toilets
- Bathroom facilities
- Shower, bath, and sink
- Number of stories
- 3 stories
- Facilities
- Optical fibre, mechanical ventilation, and TV via cable
Energy
- Energy label
- Insulation
- Completely insulated
- Heating
- CH boiler
- Hot water
- CH boiler
- CH boiler
- Intergas (gas-fired from 2022, in ownership)
Cadastral data
- HAARLEMMERMEER Q 1501
- Cadastral map
- Area
- 269 m²
- Ownership situation
- Full ownership
Exterior space
- Location
- Alongside park, in residential district and unobstructed view
- Garden
- Back garden and front garden
- Back garden
- 122 m² (13.60 metre deep and 8.98 metre wide)
- Garden location
- Located at the southwest with rear access
- Balcony/roof terrace
- Balcony present
Storage space
- Shed / storage
- Built-in
Garage
- Type of garage
- Built-in
- Capacity
- 1 car
- Facilities
- Electricity
- Insulation
- No insulation
Parking
- Type of parking facilities
- Parking on private property and public parking
Photos 28
Floorplans 4
© 2001-2024 funda




























