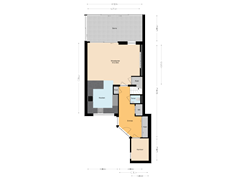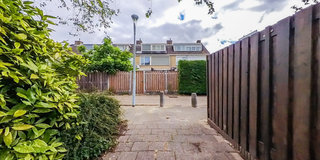Graan voor Visch 158272132 EW HoofddorpHoofddorp Graan voor Visch
- 139 m²
- 145 m²
- 4
€ 695,000 k.k.
Eye-catcherSchitterende instapklare hoekwoning op een absolute toplocatie!
Description
Wow, what a picture! This beautiful corner house has 138.8 m2 of living space and is ready to move in. The house has a bright living room, nice conservatory, beautiful kitchen, excellent sanitary facilities, three spacious bedrooms and a lovely backyard. But that's not all, because the house also has an absolutely prime location. You live in a nice neighborhood with nature reserves, stores, schools, public transportation and highways a short distance away. In short, the best of both worlds!
About the location and neighborhood:
This charming corner house, built in 1973, is located on the Graan voor Visch in Hoofddorp. The house has unobstructed views and is situated in a quiet and child-friendly neighborhood. You live within walking distance of Stadspark Hoofddorp and the Oude Hoofddorpse Bos and also the Toolenburger Plas and the Haarlemmermeerse Bos are in close proximity. As a result, there are plenty of walking, cycling and recreational opportunities available.
The center of Hoofddorp can be reached by bicycle. This cozy center provides you with a wonderful mix of specialty stores and national chain stores. There are also numerous cozy restaurants, cafes and terraces located in the heart of Hoofddorp.
Due to its convenient location, you will find almost every imaginable amenity within a short distance. Walking you will reach the nearest supermarket, childcare, Hoofddorp Station and the bus stop. The elementary school, secondary school and the doctor can be reached by bike. The house has a good location in relation to roads. The A4 and A5 are quickly accessible. The bustling center of Amsterdam is only 25-30 minutes drive away.
Layout of the house:
Ground floor:
The nicely maintained front garden provides access to the front door of this beautiful corner house. Behind the front door is the spacious entrance hall. Through this entrance hall you reach the office, a large sliding closet, the meter cupboard, a beautifully finished toilet room with floating toilet and sink, the staircase to the first floor and the living room.
The living room is located at the back and has a beautiful, tiled floor with underfloor heating. The walls and ceiling are finished to a high standard in calm colors. In the living room you enjoy excellent light thanks to the presence of a sliding door and several large windows. Furthermore, the room is illuminated with recessed spotlights. The sliding doors at the back provide access to the conservatory. The conservatory is generously sized, beautifully finished and equipped with many glass windows. It is a great place to relax.
At the front of the living room is the open kitchen situated. The kitchen is spacious and can be recognized by its white kitchen cabinets and dark countertop. You have the following appliances here: dishwasher, oven, microwave, induction stove, refrigerator and freezer. Due to the large window, you enjoy an abundance of natural light in the kitchen. Furthermore, the kitchen is illuminated with recessed spotlights.
First floor:
The staircase in the entrance hall leads to the first floor landing. This landing provides access to the staircase to the second floor, the first two bedrooms and the first bathroom.
Of the two generous bedrooms, one is located at the front and one at the back. The bedroom at the back is located across the entire width of the house and therefore offers plenty of space. The rooms have PVC laminate flooring and nicely finished walls and ceilings. There is no shortage of light, as both bedrooms enjoy plenty of natural light.
The bathroom is located at the front of the first floor. This room is beautifully tiled and exudes luxury. The modern bathroom is equipped with a floating toilet, vanity unit with sink and spacious walk-in shower with rain shower.
Second floor:
The staircase on the first floor provides access to the landing of the second floor. Through this landing you reach the third bedroom, second bathroom and living room.
The third bedroom, like the other bedrooms, is nicely finished. The second bathroom of the house is spacious and tiled. It features a floating toilet, vanity unit with sink, walk-in shower and the washing machine connection.
On the second floor a complete living space has been created. The living room has a light floor and great walls and ceilings. Because of the dormer windows you enjoy a lot of extra space and light here. Centrally located in the living room is a wood stove.
The kitchen, located at the front on this floor, is equipped with a stove, microwave and sink and faucet. Furthermore, the second floor offers plenty of storage space.
Garden:
The house has a well-kept backyard facing east. The garden consists of both tiles and greenery. You have enough space to create a nice lounge area, to enjoy the good weather to the fullest. The garden is well sheltered around, so you experience privacy here. There is a back entrance.
Parking:
Parking is available around the house.
Features of the house:
• Modern corner house with fine garden
• Three bedrooms, nice kitchen and excellent plumbing
• Everything has been renewed
• High quality finishing
• Underfloor heating on ground floor
• Located in a quiet and child friendly neighborhood
• All imaginable amenities nearby
• Highways quickly accessible
• Full ownership
Features
Transfer of ownership
- Asking price
- € 695,000 kosten koper
- Asking price per m²
- € 5,000
- Listed since
- Status
- Available
- Acceptance
- Available immediately
Construction
- Kind of house
- Single-family home, corner house
- Building type
- Resale property
- Year of construction
- 1973
- Type of roof
- Gable roof covered with roof tiles
Surface areas and volume
- Areas
- Living area
- 139 m²
- External storage space
- 18 m²
- Plot size
- 145 m²
- Volume in cubic meters
- 491 m³
Layout
- Number of rooms
- 5 rooms (4 bedrooms)
- Number of stories
- 2 stories and an attic
- Facilities
- Mechanical ventilation
Energy
- Energy label
- Heating
- CH boiler
- Hot water
- CH boiler
- CH boiler
- HR combi (gas-fired combination boiler, in ownership)
Cadastral data
- HAARLEMMERMEER L 6539
- Cadastral map
- Area
- 145 m²
- Ownership situation
- Full ownership
Exterior space
- Garden
- Back garden
- Back garden
- 76 m² (9.69 metre deep and 7.89 metre wide)
- Garden location
- Located at the southeast with rear access
Storage space
- Shed / storage
- Built-in
- Facilities
- Electricity and heating
Parking
- Type of parking facilities
- Public parking
Want to be informed about changes immediately?
Save this house as a favourite and receive an email if the price or status changes.
Popularity
0x
Viewed
0x
Saved
06/08/2024
On funda







