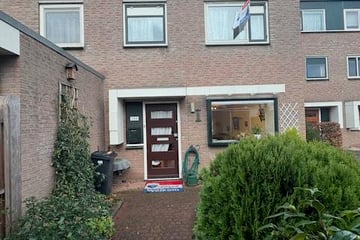This house on funda: https://www.funda.nl/en/detail/koop/hoofddorp/huis-grote-belt-144/43779641/

Grote Belt 1442133 GD HoofddorpHoofddorp Bornholm West
€ 500,000 k.k.
Description
**UNIQUE OPPORTUNITY FOR THOSE MOVING UP: PEACE, SPACE AND COMFORT IN ONE PACKAGE**
Are you looking for a spacious family home that combines peace and comfort with an excellent central location? Then this well-maintained townhouse is exactly what you are looking for! With a generous living area of 130 m², 4 bedrooms and a sunny backyard on the southwest, this is the perfect place for families who are ready for the next step.
WHAT MAKES THIS PROPERTY SPECIAL?
- Spacious and well-maintained family home
- 4 spacious bedrooms, with option for a fifth
- Spacious backyard on the southwest
- Private driveway with carport, renewed in 2021
- Roof renewed in 2020, so no worries about major maintenance
- Energy-efficient central heating system from 2019
- Spacious storage for the bicycles etc, equipped with electricity.
SPACE and COMFORT
When you enter this bright and inviting terraced house, you immediately feel the peace and space that the house has to offer. The spacious living room, where light floods in through the large windows, feels like a warm embrace. Here you can effortlessly create a cosy seating area, while leaving enough space for a generous dining table where you can enjoy long, relaxing evenings with friends and family.
On the first floor there are three good-sized bedrooms, all equally bright and spacious, ideal for growing children or as a home office. The attic floor, accessible via a staircase, offers a fourth bedroom and the possibility to create a fifth room. Need extra storage space?
No problem, because there is plenty of space here too.
The spacious backyard is a true haven of peace. With its location on the southwest, you always have a place in the sun and shade. Can you see yourself sitting under a parasol, enjoying the peace and quiet while the children play carefree in the garden?
The practical side has not been forgotten either. Thanks to the private driveway and carport, you never have to look for a parking space. In addition, the carport, like the roof, has recently been renewed, so you can live for years without worries. Add to that the energy-efficient central heating boiler, and you're ready for the future!
CENTRALLY LOCATED AND SURROUNDED BY GREENERY
This property is ideally located: not only do you live in a quiet and child-friendly neighborhood, but you can also reach schools, shops and public transport in no time. Moreover, you can enjoy a green, natural environment, where you can enjoy walking or cycling. The best of both worlds: peace and nature, with all amenities around the corner.
- Shopping center Paradise and Skagerhof 10 minutes walk away
- Public transport a 10-minute walk away, bus 300 to Hoofddorp station, Schiphol, Spaarne Gasthuis Hoofddorp and Haarlem.
- Recreation area Haarlemmermeerse bos nearby, where you can enjoy walking and enjoying the lake in the summer to enjoy the water
lying down/swimming.
A prime location for work and recreation!
YOUR NEW DREAM HOME IS WAITING FOR YOU!
Can't wait to see this house with your own eyes? Feel the space, experience the tranquility and discover the endless possibilities that this property has to offer. Don't wait too long – properties like this don't come along very often. Schedule a viewing today and make this house your new home!
danielledamstra @remax.nl
0643235369
Features
Transfer of ownership
- Asking price
- € 500,000 kosten koper
- Asking price per m²
- € 3,846
- Listed since
- Status
- Available
- Acceptance
- Available in consultation
Construction
- Kind of house
- Single-family home, row house
- Building type
- Resale property
- Year of construction
- 1982
- Type of roof
- Combination roof covered with asphalt roofing and roof tiles
Surface areas and volume
- Areas
- Living area
- 130 m²
- External storage space
- 6 m²
- Plot size
- 172 m²
- Volume in cubic meters
- 426 m³
Layout
- Number of rooms
- 5 rooms (4 bedrooms)
- Number of bath rooms
- 1 bathroom
- Bathroom facilities
- Shower, double sink, bath, and toilet
- Number of stories
- 1 story
- Facilities
- Optical fibre, mechanical ventilation, passive ventilation system, and TV via cable
Energy
- Energy label
- Heating
- CH boiler
- Hot water
- CH boiler
- CH boiler
- Vaillant Eco Tec Classiel (2019, in ownership)
Cadastral data
- HAARLEMMERMEER AD 1488
- Cadastral map
- Area
- 172 m²
- Ownership situation
- Full ownership
Exterior space
- Location
- Alongside a quiet road, in residential district and unobstructed view
- Garden
- Back garden and front garden
Storage space
- Shed / storage
- Detached brick storage
- Facilities
- Electricity
Garage
- Type of garage
- Carport
- Insulation
- Double glazing, insulated walls and floor insulation
Parking
- Type of parking facilities
- Parking on private property and public parking
Photos 30
© 2001-2024 funda





























