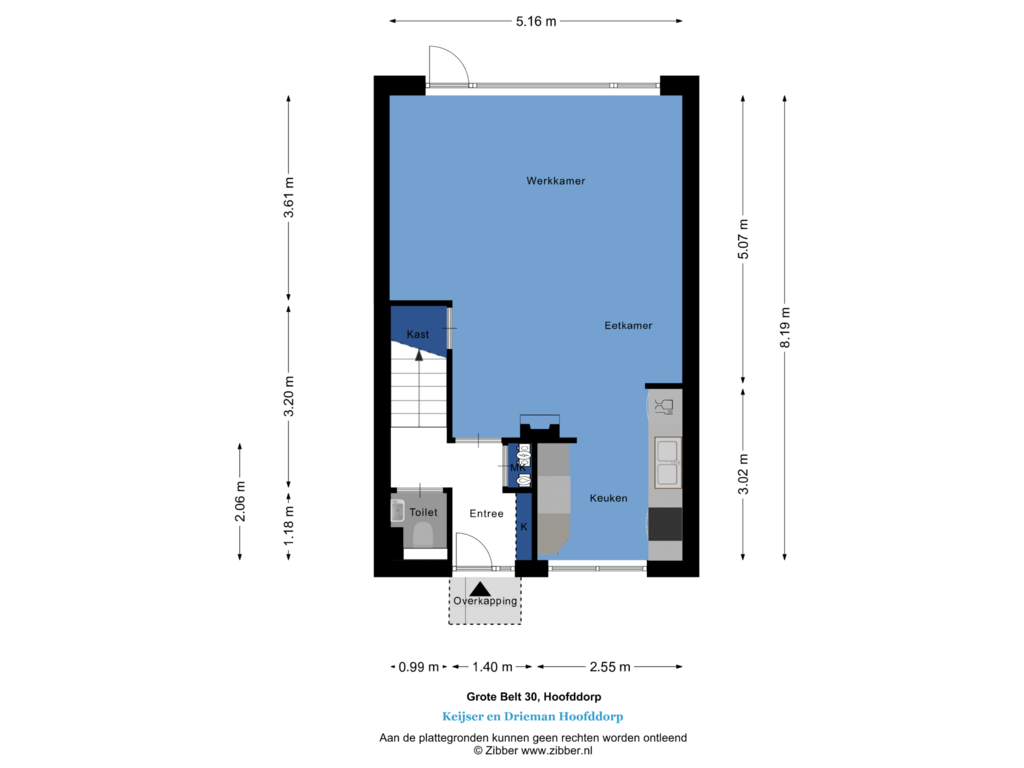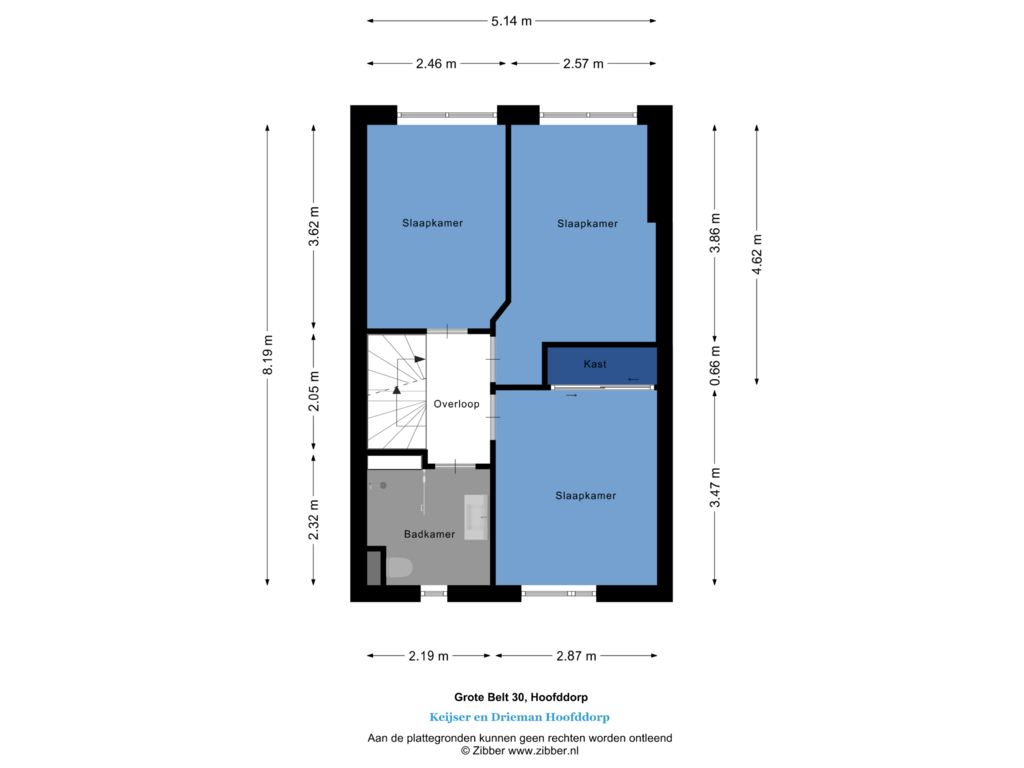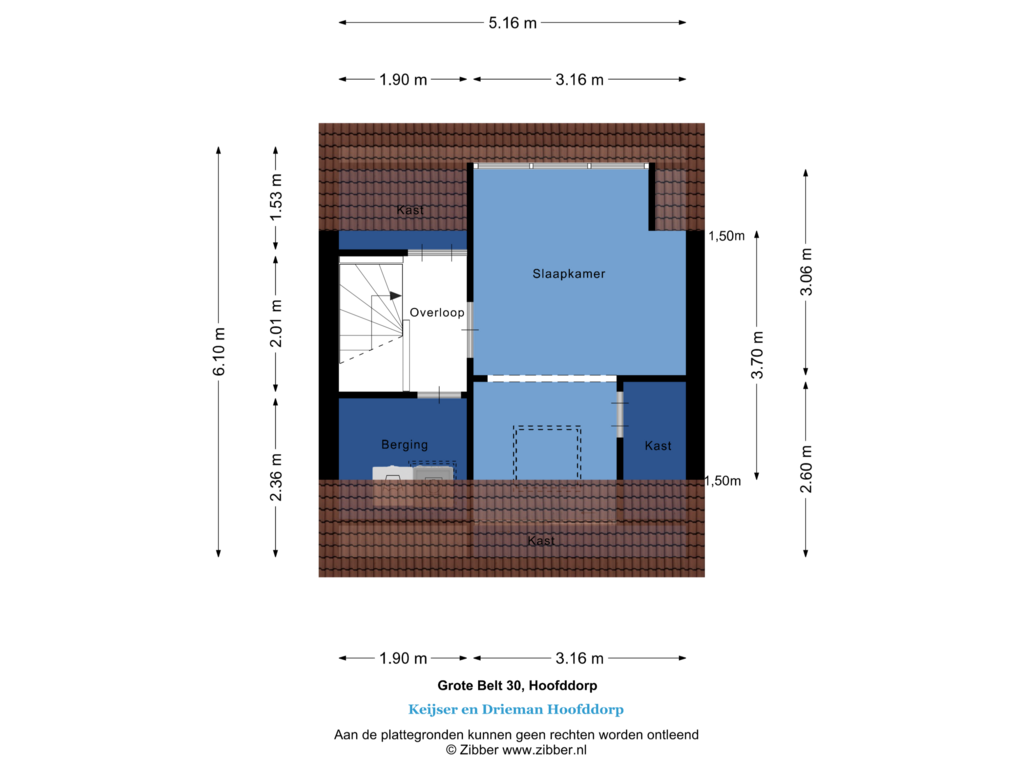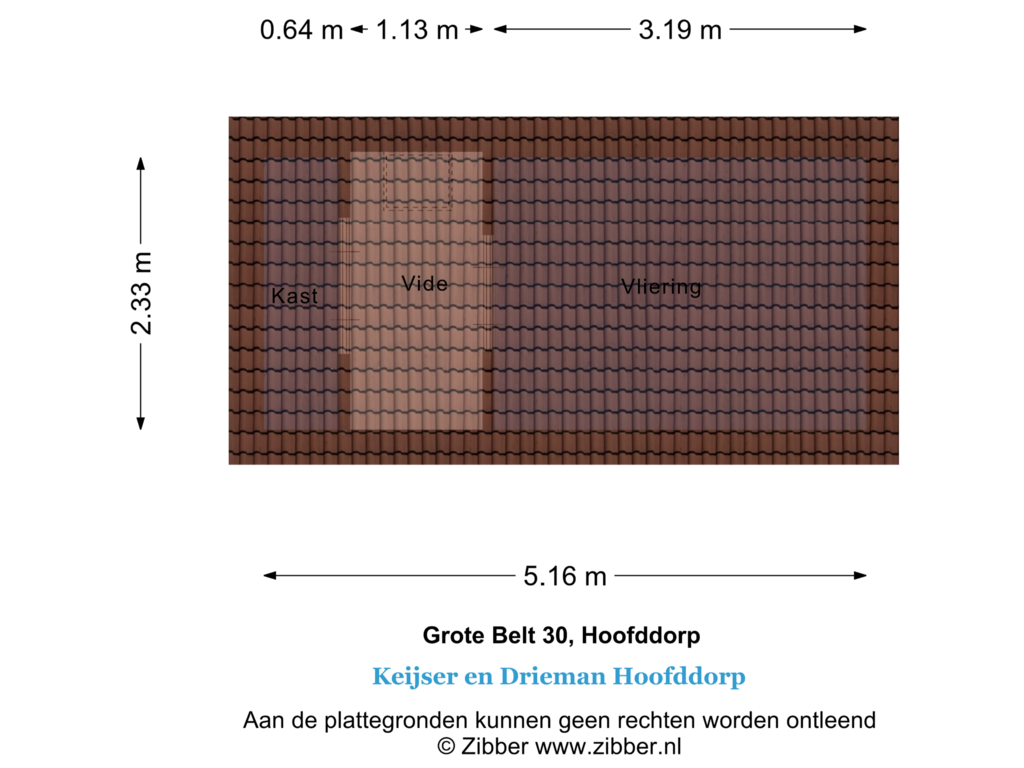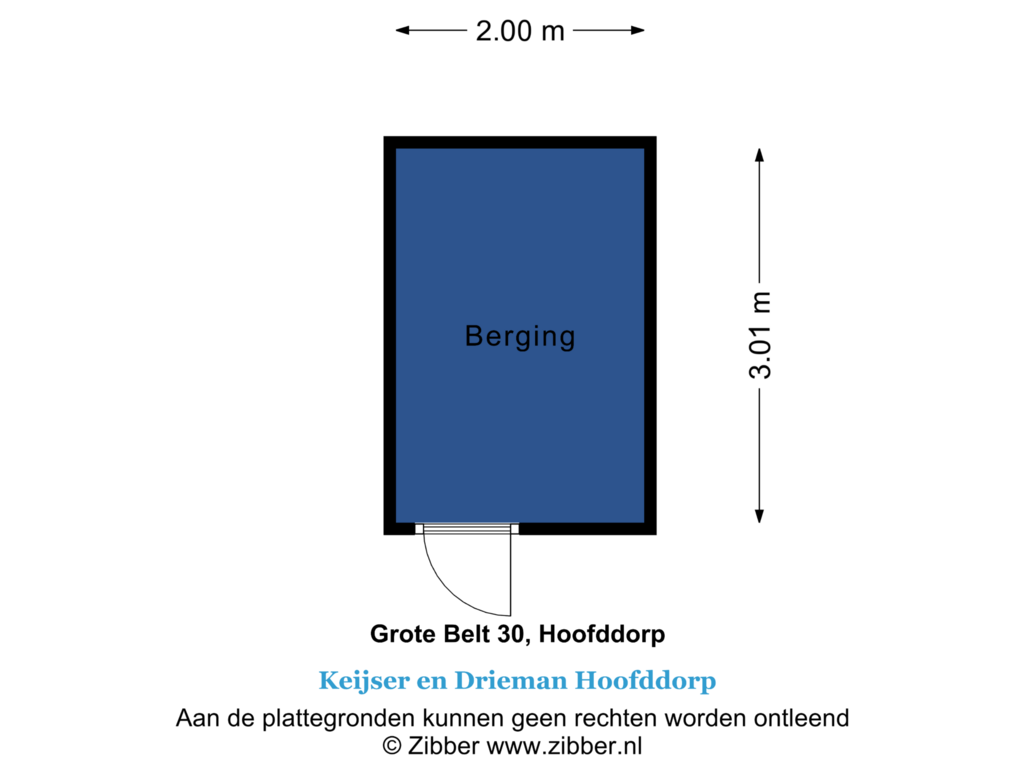This house on funda: https://www.funda.nl/en/detail/koop/hoofddorp/huis-grote-belt-30/43854187/
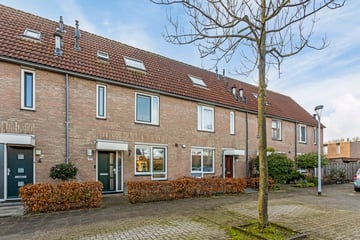
Eye-catcherTussenwoning met zonnige tuin, berging en kindvriendelijke omgeving!
Description
Located in a very child-friendly residential area, this terraced family home comes with a sunny garden and a storage shed. Ideal for a family with young children: the rear faces a park with play equipment, and there is no traffic at the front due to its location near a parking area. Parking is therefore no problem! The backyard is southwest-facing. Solar panels have been installed on the roof. Amenities such as public transport (R-net 300), the local shopping center 't Skagerhof, schools, and the Haarlemmermeerse Bos are in the immediate vicinity. The center of Hoofddorp, with its shops and restaurants, is also nearby. Access to major roads and highways leading to surrounding cities is practically around the corner.
Layout:
Ground floor: Entrance, hallway with toilet and meter cupboard. The garden-facing living room is bright thanks to the large windows at the rear and includes a practical storage closet under the stairs. The living room features a tiled floor and a door leading to the sunny backyard. The semi-open kitchen, located at the front of the house, is equipped with built-in appliances, including a fridge-freezer combination, combi microwave, induction hob, and dishwasher.
First floor: Landing, two bedrooms at the rear, and a third bedroom at the front. The bedrooms at the rear are spacious, as the house was extended with a straight rear facade in 1999. One of the bedrooms at the front includes a built-in closet. The bathroom, updated in 2014, has a light color scheme and is fully equipped with a second toilet, a sink with a cabinet, a walk-in shower, and underfloor heating. A window that can be opened provides excellent ventilation.
Second floor: Landing with access to the technical room, which houses the central heating boiler (Atag, 2011), the mechanical ventilation system, and the washing machine connection. Spacious attic room with a dormer window at the rear. Additional storage space is provided by the knee walls and built-in cupboards.
Details:
• Year of construction: 1982
• Usable living space: approximately 106 m²
• Plot size: 124 m²
• Lovely family home in a child-friendly area
• Sunny southwest-facing garden with a brick storage shed
• Unobstructed view at the rear
• Car-free area at the front
• Almost entirely fitted with plastic window frames
• Extended straight rear facade for extra space
• Solar panels installed in 2019
• Energy label: A
• Transfer date: to be agreed upon
Features
Transfer of ownership
- Asking price
- € 489,000 kosten koper
- Asking price per m²
- € 4,613
- Listed since
- Status
- Under offer
- Acceptance
- Available in consultation
Construction
- Kind of house
- Single-family home, row house
- Building type
- Resale property
- Year of construction
- 1982
- Type of roof
- Gable roof covered with roof tiles
Surface areas and volume
- Areas
- Living area
- 106 m²
- Exterior space attached to the building
- 1 m²
- External storage space
- 6 m²
- Plot size
- 124 m²
- Volume in cubic meters
- 375 m³
Layout
- Number of rooms
- 5 rooms (4 bedrooms)
- Number of bath rooms
- 1 bathroom and 1 separate toilet
- Bathroom facilities
- Shower, toilet, sink, and washstand
- Number of stories
- 2 stories and an attic
- Facilities
- Skylight, optical fibre, mechanical ventilation, passive ventilation system, TV via cable, and solar panels
Energy
- Energy label
- Insulation
- Roof insulation, double glazing, energy efficient window and insulated walls
- Heating
- CH boiler
- Hot water
- CH boiler
- CH boiler
- Atag (gas-fired combination boiler from 2013, in ownership)
Cadastral data
- HAARLEMMERMEER AD 1937
- Cadastral map
- Area
- 124 m²
- Ownership situation
- Full ownership
Exterior space
- Location
- In residential district and unobstructed view
- Garden
- Back garden and front garden
- Back garden
- 66 m² (12.00 metre deep and 5.50 metre wide)
- Garden location
- Located at the southwest with rear access
Storage space
- Shed / storage
- Detached brick storage
- Facilities
- Electricity
Parking
- Type of parking facilities
- Public parking
Photos 34
Floorplans 5
© 2001-2025 funda


































