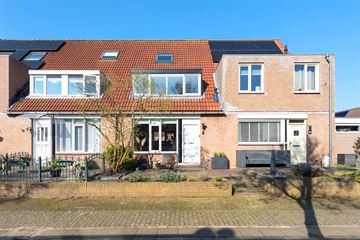This house on funda: https://www.funda.nl/en/detail/koop/hoofddorp/huis-gudumholm-53/43422963/

Description
Beautiful, spacious house with front and back garden, complete with a convenient rear entrance.
This home exudes the warmth of a true home. The modern and fresh layout immediately gives you a sense of space and comfort. Upon entering the hallway, you'll find a toilet with a fountain and the utility closet. The living room with a beautiful PVC floor at the front of the house seamlessly transitions into the dining area with a contemporary open kitchen at the rear. This kitchen is equipped with modern appliances and invites you to catch up with friends and family over a glass of wine while cooking. And during the summer months, you can open the French doors to the beautifully landscaped garden, where you can relax and enjoy the sun all day long.
Layout
Ground floor:
Hallway with toilet and fountain plus a utility closet. Sunny living/dining room with a modern open kitchen and kitchen island. French doors lead to the equally sunny backyard with a stone shed. An open staircase takes you to the first floor.
First floor:
On the first floor, there are two spacious bedrooms, a landing, and a modern bathroom with a shower, toilet, and double sink.
Second floor:
Here you'll find the spacious master bedroom with Velux windows on both sides, allowing plenty of light to enter. In the separate space on this floor, the washing machine/dryer setup and central heating boiler are concealed. From this bedroom, you can access the storage attic via a hatch, with a headroom of 1 meter 31. Ideal for storing items that are not needed daily.
This house is move-in ready, offering everything a young couple or family needs to live comfortably, grow, and create memories. #FindYourFuture with Maarten van Vliet Makelaars!
Particulars:
• Living area 98 m2. Plot area 121 m2
• Registered energy label C, valid until 2027
• 3 residual-current devices, 10 circuits, and 1 cooking circuit
• Renovated in 2020 (including new kitchen, bathroom, floors, and painting)
• Sunny backyard with rear entrance; sun between 10:00 - 21:30 in the summer
• Located in a car-free street
• Quiet, child-friendly area within cycling distance of the city center
• 6 minutes drive to the nearest access road to Amsterdam, The Hague, and Schiphol Airport
• Public transport, supermarket, and schools within walking distance
• Delivery by agreement
Features
Transfer of ownership
- Last asking price
- € 500,000 kosten koper
- Asking price per m²
- € 5,102
- Status
- Sold
Construction
- Kind of house
- Single-family home, row house
- Building type
- Resale property
- Year of construction
- 1981
- Type of roof
- Gable roof covered with roof tiles
Surface areas and volume
- Areas
- Living area
- 98 m²
- External storage space
- 6 m²
- Plot size
- 121 m²
- Volume in cubic meters
- 340 m³
Layout
- Number of rooms
- 5 rooms (3 bedrooms)
- Number of bath rooms
- 1 bathroom and 1 separate toilet
- Bathroom facilities
- Shower, double sink, and toilet
- Number of stories
- 4 stories
- Facilities
- Outdoor awning, skylight, and passive ventilation system
Energy
- Energy label
- Insulation
- Partly double glazed
- Heating
- CH boiler
- Hot water
- CH boiler
- CH boiler
- Remeha avanta 28c (gas-fired combination boiler from 2009)
Cadastral data
- HAARLEMMERMEER AD 1884
- Cadastral map
- Area
- 121 m²
- Ownership situation
- Full ownership
Exterior space
- Location
- In residential district
- Garden
- Back garden and front garden
- Back garden
- 50 m² (10.00 metre deep and 5.00 metre wide)
- Garden location
- Located at the west with rear access
Storage space
- Shed / storage
- Detached brick storage
- Facilities
- Electricity
Parking
- Type of parking facilities
- Public parking
Photos 52
© 2001-2024 funda



















































