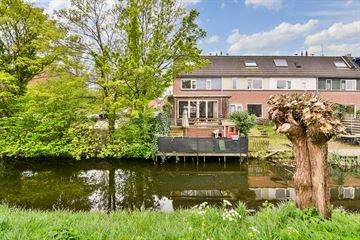This house on funda: https://www.funda.nl/en/detail/koop/hoofddorp/huis-hanstholm-29/43511299/

Description
***This property is listed bij a MVA Certified Expat Broker***
Neat extended end house in the child-friendly residential area of ??Bornholm, a quietly located green living environment on the water, with 3 bedrooms, a dormer window, on-site parking with charging station and a backyard on the sunny northeast.
There are children's playgrounds and (primary) schools in this neighborhood. Various sports fields are within walking distance of the house. Daily groceries are available in the Skagerrak shopping center. Public transport facilities to Amsterdam, Haarlem and Schiphol are in the immediate vicinity.
In short, a wonderful family home!
Private land 128 m2. Living area is 118 m2.
Ground floor:
Entrance, hall, meter cupboard, toilet with sink, extended garden-oriented living room with stair cupboard and patio doors to the sunny backyard. Open kitchen at the front, which is placed in a U configuration. The kitchen has a light color scheme and is equipped with various built-in appliances, including a refrigerator, freezer, dishwasher, oven and 4-burner gas hob. The ground floor has a tiled floor with underfloor heating.
1st floor:
Landing, spacious master bedroom at the front with dormer window. Bathroom at the rear with bath, toilet, bidet and a sink. A second spacious bedroom also at the rear.
Fixed stairs to;
2nd Floor:
Attic with laundry/boiler room with central heating system and washing machine connection. A third bedroom with skylight is located here. There is sufficient storage space behind the knee bulkheads.
Garden: The front garden is neatly paved and has a stone shed, private parking space with charging station. The sunny backyard can be reached through French doors. The backyard is neatly landscaped and located on the water. This is also accessible via a side entrance.
Particularities:
- The spaces in this house have been optimally used;
- Child-friendly living environment;
- Central heating boiler HR Remeha 2021;
- Parking space with charging station;
- Electric sun blinds on the garden side;
- Within walking distance of (primary) school, bus stop and shopping center;
- Living area 118 m2 (measurement certificate available);
- Energy label C.
Features
Transfer of ownership
- Last asking price
- € 495,000 kosten koper
- Asking price per m²
- € 4,195
- Status
- Sold
Construction
- Kind of house
- Single-family home, corner house
- Building type
- Resale property
- Year of construction
- 1982
- Type of roof
- Gable roof covered with roof tiles
Surface areas and volume
- Areas
- Living area
- 118 m²
- External storage space
- 7 m²
- Plot size
- 128 m²
- Volume in cubic meters
- 390 m³
Layout
- Number of rooms
- 4 rooms (3 bedrooms)
- Number of bath rooms
- 1 bathroom and 1 separate toilet
- Bathroom facilities
- Bidet, bath, toilet, and sink
- Number of stories
- 3 stories
- Facilities
- Outdoor awning, skylight, passive ventilation system, and TV via cable
Energy
- Energy label
- Insulation
- Partly double glazed
- Heating
- CH boiler, pellet burner and partial floor heating
- Hot water
- CH boiler and electrical boiler
- CH boiler
- Remeha Trazza (gas-fired combination boiler from 2021, in ownership)
Cadastral data
- HAARLEMMERMEER AD 1723
- Cadastral map
- Area
- 128 m²
- Ownership situation
- Full ownership
Exterior space
- Location
- Alongside a quiet road, alongside waterfront and in residential district
- Garden
- Back garden and front garden
- Back garden
- 38 m² (7.50 metre deep and 5.00 metre wide)
- Garden location
- Located at the northeast with rear access
Storage space
- Shed / storage
- Attached brick storage
- Facilities
- Electricity
- Insulation
- No insulation
Garage
- Type of garage
- Parking place
Parking
- Type of parking facilities
- Parking on private property and public parking
Photos 27
© 2001-2024 funda


























