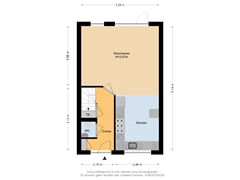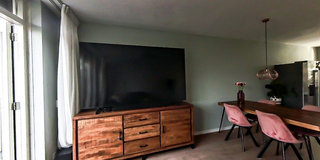Under offer
Harriët Freezerstraat 462135 SK HoofddorpHoofddorp Toolenburg Oost
- 91 m²
- 126 m²
- 3
€ 475,000 k.k.
Description
Beautiful townhouse with energy label A in a child-friendly residential area with green field at the front of the house. The beautiful parquet oak floor and the abundance of natural daylight create a warm and inviting atmosphere. The modern kitchen at the front is equipped with several luxury Smeg and Siemens appliances. On the first floor are two spacious bedrooms and a modernized bathroom (2019). The second floor with third bedroom is surprising spacious through the very wide dormer window at the front. Enjoy sunny days in the west-facing backyard, where you can relax in the sun all afternoon and evening. The garden has a handy shed with plenty of storage space and a back entrance for easy access. Parking is not a problem with plenty of public parking nearby.
For your daily shopping needs you can visit Toolenburg shopping center. With less than 5 minutes away by car you are at shopping center Vier Meren where you will find a wide range of stores, restaurants, theater and a cinema. In the summer you can enjoy the recreational area Toolenburg lake with several beaches and restaurants. Within walking distance there are several bus lines to Amsterdam, Haarlem and Hoofddorp NS Station, among others. The A4 and A5 are also easy to reach.
Good to know:
* Year of contruction: 1996
* Energy label A
* Floor heating hallway and living room
* Three bedrooms with the possibility of a fourth
* Sunny backyard with shed
* Electric awning
* Toolenburgerplas: 8 minutes cycling
* Sports complex Koning Willem-Alexander: 7 minutes by car
* Shopping center Vier Meren: 10 minutes by car
* Delivery in consultation
Ground floor
Upon entering you will find the meter cupboard, checkroom and a modern toilet with fountain, renewed in 2019. The living room is a fine space, equipped with a parquet floor of oak. At the front is the modern kitchen equipped with built-in appliances: including a combination oven, a 6-burner gas stove with oven by Smeg, a dishwasher, refrigerator and freezer. At the rear of the living room you will find a cozy sitting area, perfect for relaxation and togetherness. The backyard was refurbished in 2022 and is beautifully tiled. The shed is at the back of the garden, equipped with electricity and has plenty of storage space.
First floor
Through the renewed staircase (2020) you will reach the second floor. On this floor are two spacious bedrooms with the possibility of creating an additional bedroom. The first bedroom is at the front and has electric blinds. The second bedroom is at the rear and this room has expansion possibilities so it can be split into two separate bedrooms. Also, this room has two new Velux skylights with sun blinds. The bathroom has a walk-in shower with double shower head, toilet and sink cabinet with mirror.
Second floor
Landing with windows on both sides which provides plenty of natural light. Here is also the location of the boiler and connections for washer and dryer. The dormer window at the front has created a spacious bedroom, behind the knee walls is ample storage space and at the front are pleated blackout curtains with built-in mosquito nets.
Features
Transfer of ownership
- Asking price
- € 475,000 kosten koper
- Asking price per m²
- € 5,220
- Listed since
- Status
- Under offer
- Acceptance
- Available in consultation
Construction
- Kind of house
- Single-family home, row house
- Building type
- Resale property
- Year of construction
- 1996
- Type of roof
- Gable roof covered with roof tiles
Surface areas and volume
- Areas
- Living area
- 91 m²
- External storage space
- 6 m²
- Plot size
- 126 m²
- Volume in cubic meters
- 317 m³
Layout
- Number of rooms
- 4 rooms (3 bedrooms)
- Number of bath rooms
- 1 bathroom and 1 separate toilet
- Bathroom facilities
- Walk-in shower, toilet, and washstand
- Number of stories
- 3 stories
- Facilities
- Outdoor awning, skylight, mechanical ventilation, passive ventilation system, and TV via cable
Energy
- Energy label
- Insulation
- Double glazing
- Heating
- CH boiler and partial floor heating
- Hot water
- CH boiler
- CH boiler
- Intergas (gas-fired combination boiler from 2013, in ownership)
Cadastral data
- HAARLEMMERMEER Q 4016
- Cadastral map
- Area
- 126 m²
- Ownership situation
- Full ownership
Exterior space
- Location
- In residential district
- Garden
- Back garden and front garden
- Back garden
- 60 m² (11.40 metre deep and 5.25 metre wide)
- Garden location
- Located at the west with rear access
Storage space
- Shed / storage
- Detached wooden storage
- Facilities
- Electricity
- Insulation
- No insulation
Parking
- Type of parking facilities
- Public parking
Want to be informed about changes immediately?
Save this house as a favourite and receive an email if the price or status changes.
Popularity
0x
Viewed
0x
Saved
05/11/2024
On funda






