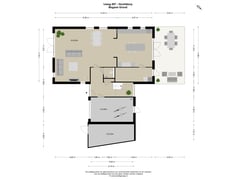IJweg 9972133 ME HoofddorpHoofddorp Overbos Noord
- 203 m²
- 805 m²
- 4
€ 1,795,000 k.k.
Description
Stunning, Spacious, and Stylish Villa with Privacy in a Prime Location in Hoofddorp!
The Avenue Group is proud to present this beautiful detached villa, combining comfort, space, and an ideal location. This well-maintained property offers everything you’re looking for in a new home. The villa features a generous living area of 203 m², a well-thought-out layout, a spacious green garden surrounding the property, four bedrooms, and a garage.
TOUR
Park your cars securely on the private, gated grounds and immediately step into an oasis of tranquility. The plot offers complete privacy, and the house is surrounded by a beautiful, green garden that creates a peaceful and relaxing atmosphere. Thanks to its location, you can always enjoy the sun in complete freedom. The combination of a large plot, full enclosure, and the lush garden creates a sense of freedom and security, making this the ideal place to unwind.
Upon entering the living room, the abundance of natural light stands out, thanks to the large windows that give the space a bright and open feel. The spacious open kitchen is fully equipped with high-quality built-in appliances, ample cupboard space, and a modern, sleek design. Directly adjoining the kitchen is an additional utility room, ideal for extra storage or completing household tasks. The ground floor also features an attached garage of approximately 19 m², which is perfect for parking a car, creating additional storage, or even setting up a home office.
On the first floor, the house offers four spacious bedrooms, ideal for families or for creating an extra home office. The rooms are neatly finished and offer plenty of natural light. The luxurious bathroom is modern and fully equipped, featuring a walk-in shower, a whirlpool, and a double vanity. There is also a lovely rooftop terrace accessible from the first floor, where you can enjoy the morning sun. Additionally, there is a spacious attic on the second floor, providing extra storage space.
SURROUNDINGS
IJweg 997 is located in a quiet, child-friendly neighborhood where all necessary amenities are within easy reach. Just a stone’s throw away from the Haarlemmermeerse Bos, this home offers the perfect combination of tranquility, nature, and accessibility. Public transportation (bus and train) and major highways, such as the A4, ensure quick access to Schiphol, Amsterdam, The Hague, and Haarlem. The immediate surroundings offer everything you need: from various (international) schools and childcare facilities to sports amenities.
For your daily shopping needs, you can head to Overbos Shopping Center or the center of Hoofddorp.
Book a viewing and see for yourself what IJweg 997 has to offer!
FEATURES
- Detached villa in a prime location
- Living area of 203 m² in accordance with NEN2580 guidelines
- Built in 2009
- Possibilities to extend te house
- Energy label B
- Plot area: 805 m²
- Four bedrooms
- Luxurious, spacious bathroom with whirlpool and walk-in shower
- Underfloor heating
- Spacious open kitchen with island
- Garage + parking on private grounds
- Large garden with privacy
- Freehold property
- Delivery in consultation
Features
Transfer of ownership
- Asking price
- € 1,795,000 kosten koper
- Asking price per m²
- € 8,842
- Listed since
- Status
- Available
- Acceptance
- Available in consultation
Construction
- Kind of house
- Villa, detached residential property
- Building type
- Resale property
- Year of construction
- 2009
- Type of roof
- Hipped roof covered with roof tiles
Surface areas and volume
- Areas
- Living area
- 203 m²
- Other space inside the building
- 51 m²
- Exterior space attached to the building
- 16 m²
- Plot size
- 805 m²
- Volume in cubic meters
- 943 m³
Layout
- Number of rooms
- 9 rooms (4 bedrooms)
- Number of bath rooms
- 1 bathroom
- Bathroom facilities
- Double sink, walk-in shower, bath, washstand, and whirlpool
- Number of stories
- 2 stories and a loft
- Facilities
- Alarm installation, skylight, mechanical ventilation, and passive ventilation system
Energy
- Energy label
- Insulation
- Energy efficient window and completely insulated
- Heating
- CH boiler and partial floor heating
- Hot water
- CH boiler
- CH boiler
- Intergas (gas-fired from 2009, in ownership)
Cadastral data
- HAARLEMMERMEER P 3037
- Cadastral map
- Area
- 805 m²
- Ownership situation
- Full ownership
Exterior space
- Garden
- Surrounded by garden
Storage space
- Shed / storage
- Attached wooden storage
- Facilities
- Electricity
Garage
- Type of garage
- Built-in
- Capacity
- 1 car
- Facilities
- Electricity, heating and running water
- Insulation
- Completely insulated
Parking
- Type of parking facilities
- Parking on gated property, parking on private property and public parking
Want to be informed about changes immediately?
Save this house as a favourite and receive an email if the price or status changes.
Popularity
0x
Viewed
0x
Saved
14/12/2024
On funda







