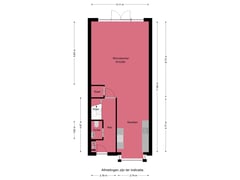Eye-catcherModerne, uitgebouwde én energiezuinige nul-op-de-meter tussenwoning.
Description
Are you looking for a modern, extended, and energy-efficient terraced house in Hoofddorp? Look no further: Kalorama 84 is your new home! Built in 2020, this property is fully equipped for the future with a heat pump, 24 solar panels, underfloor heating throughout, and full insulation. A zero-energy home with everything you need!
Located in the family-friendly Kalorama neighborhood, you'll be within a short distance of Hoofddorp's lively town center. Enjoy the wide range of shops, cozy dining spots, and cultural highlights just around the corner. Thanks to nearby access to the A4, A5 highways, and the train station (only a 12-minute walk), commuting by car or public transport is a breeze.
Layout: Entering through the front door with a covered stone porch, you arrive dry and sheltered. The hallway includes a utility closet, guest toilet with a small sink, and stairs to the upper floors. The modern kitchen, located at the front of the house, is extended with a bay window that brings in lots of light and includes a seating bench. The kitchen features a wall of cabinets with a refrigerator, freezer, and combi-oven, while on the other side, a work area includes a sink, dishwasher, and induction cooktop. A cozy breakfast bar adds functionality and charm. There’s also a practical storage cupboard under the stairs for extra space.
The kitchen opens up into the dining area and the spacious, extended living room. This sunny area boasts large windows and French doors leading to the beautifully tiled backyard. Facing southwest, the garden is ideal for relaxation, with an electric sunshade, a shed, and rear access.
The rear access leads to the private parking area with a dedicated parking spot.
First Floor: Landing with two spacious bedrooms at the back, and the master bedroom and bathroom at the front. The modern bathroom is equipped with a walk-in shower, toilet, and sink with a cabinet.
Second Floor: The second floor is a large open space, perfect as a fourth bedroom. Here, you’ll also find a separate area for the heat pump system, with hookups for a washing machine and dryer.
Features:
- Zero-energy home: extremely energy-efficient!
- Year built: 2020
- 4 bedrooms
- Heat pump rented at approximately €187 per month; buyout option available to own the pump
- Ground-source heat pump for efficient and cost-effective heating in winter and cooling in summer
- Heat recovery ventilation system
- Underfloor heating throughout the entire house
- Built-in alarm system and security camera at the back door/parking area
- One private parking space on the rear parking lot, with HOA fees of around €170 per year
Kalorama 84 offers stylish, comfortable, and energy-efficient living in an ideal location. Schedule your viewing now and see for yourself!
Features
Transfer of ownership
- Asking price
- € 725,000 kosten koper
- Asking price per m²
- € 5,070
- Listed since
- Status
- Available
- Acceptance
- Available in consultation
Construction
- Kind of house
- Single-family home, row house
- Building type
- Resale property
- Year of construction
- 2020
- Type of roof
- Gable roof covered with roof tiles
Surface areas and volume
- Areas
- Living area
- 143 m²
- External storage space
- 5 m²
- Plot size
- 104 m²
- Volume in cubic meters
- 474 m³
Layout
- Number of rooms
- 5 rooms (4 bedrooms)
- Number of bath rooms
- 1 bathroom and 1 separate toilet
- Bathroom facilities
- Walk-in shower, toilet, sink, and washstand
- Number of stories
- 3 stories
- Facilities
- Alarm installation, outdoor awning, optical fibre, mechanical ventilation, and solar panels
Energy
- Energy label
- A++++What does this mean?
- Insulation
- Completely insulated
- Heating
- Complete floor heating, heat recovery unit and heat pump
- Hot water
- Electrical boiler (rental)
Cadastral data
- HAARLEMMERMEER K 7676
- Cadastral map
- Area
- 104 m²
- Ownership situation
- Full ownership
Exterior space
- Location
- In residential district
- Garden
- Back garden
- Back garden
- 32 m² (6.00 metre deep and 5.30 metre wide)
- Garden location
- Located at the southwest with rear access
Storage space
- Shed / storage
- Detached wooden storage
Parking
- Type of parking facilities
- Resident's parking permits
Want to be informed about changes immediately?
Save this house as a favourite and receive an email if the price or status changes.
Popularity
0x
Viewed
0x
Saved
06/01/2025
On funda







