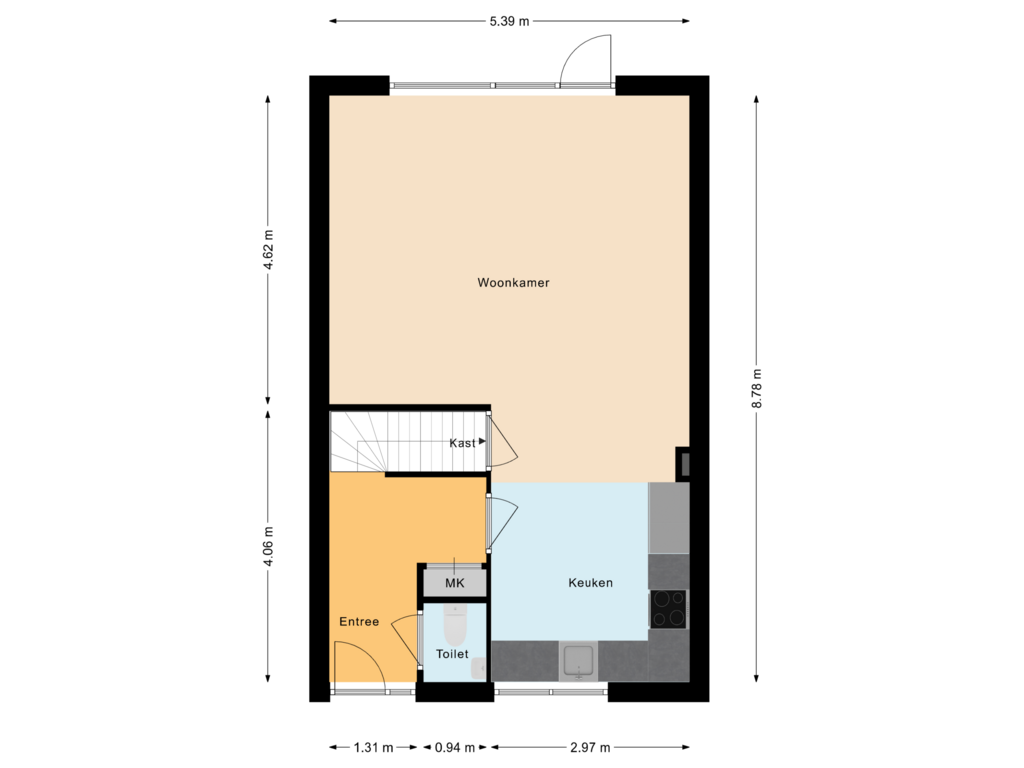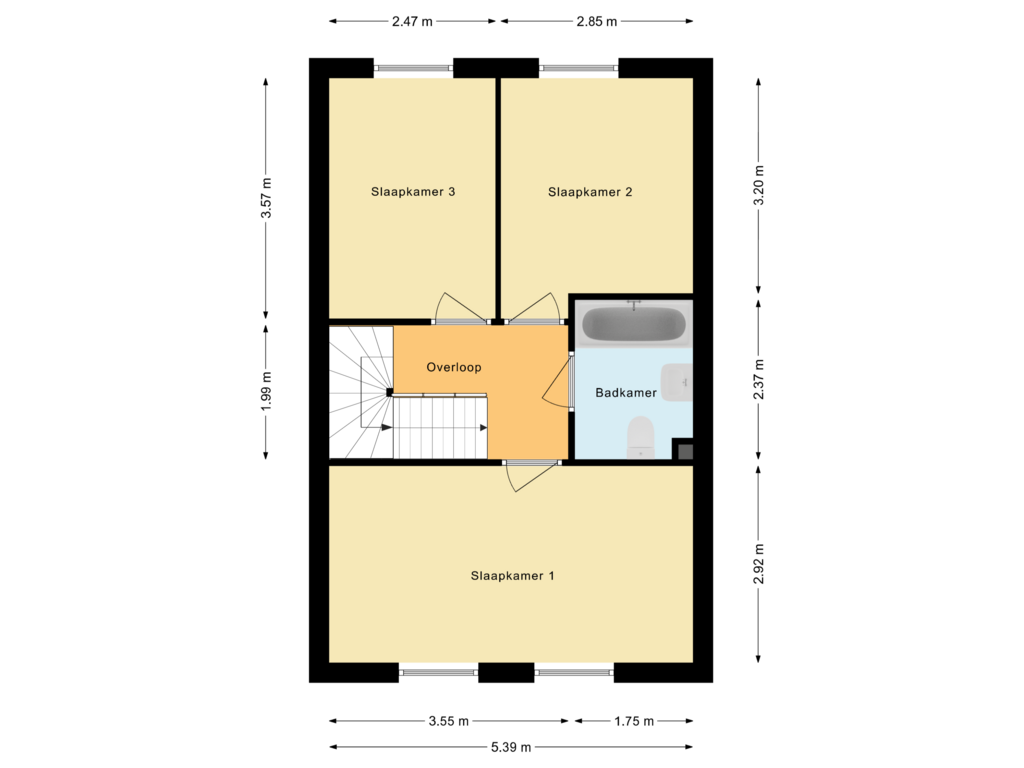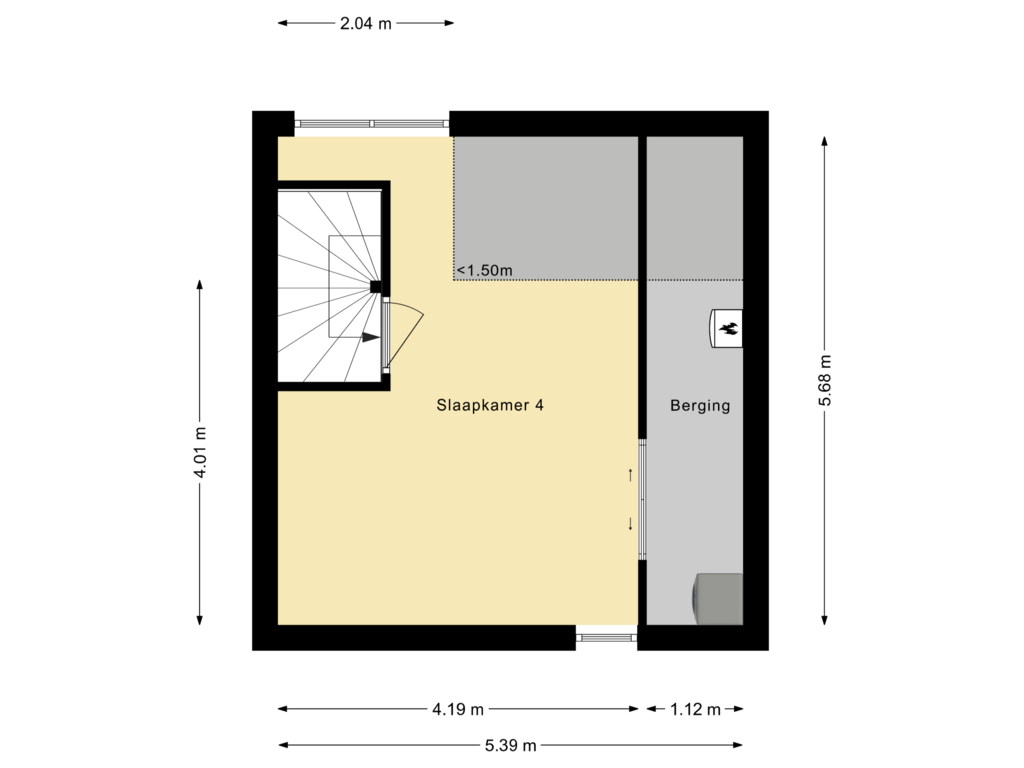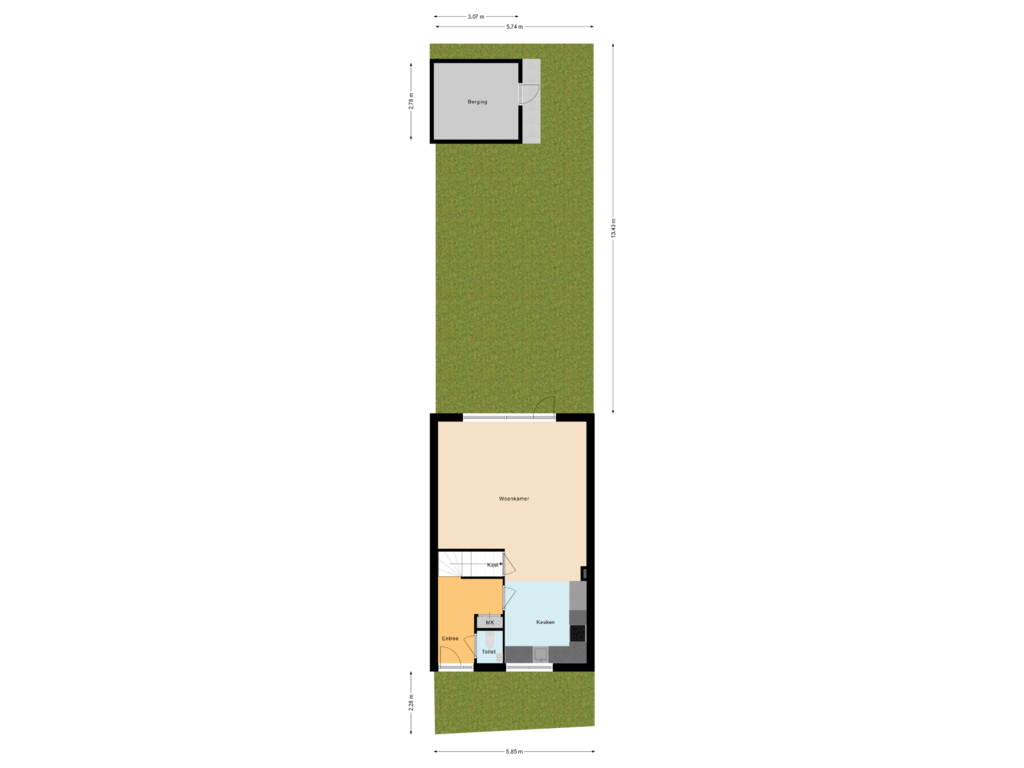This house on funda: https://www.funda.nl/en/detail/koop/hoofddorp/huis-lauwers-19/43853921/
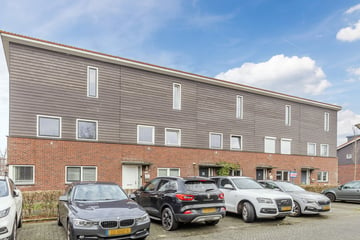
Lauwers 192134 ZS HoofddorpHoofddorp Floriande West
€ 545,000 k.k.
Eye-catcherEiland 12, bouwjaar 2001, label A, 4 slaapkamers, grote achtertuin
Description
Are you looking for a home in a prime location in Hoofddorp? It almost sounds too good to be true, but Lauwers 19 could be your unique opportunity! This terraced house (energy label A) with no less than 157m2 of plot area is located on the quiet and child-friendly Eiland 12 in the Floriande district. The house offers a nice and spacious living room, open kitchen, spacious and sunny backyard, four spacious bedrooms and a large storage/laundry room.
The central location of the corner house is fantastic. By bike you are within a few minutes at both shopping center 't Paradijs and Floriande: both with a varied range of shops. The center of Hoofddorp 'De Vier Meren' is only 10 minutes away by car, but is also easily accessible by bus. In addition, childcare and schools (both primary, secondary and the international school 'de Optimist') are within walking and cycling distance. You can relax at the various sports clubs in the area or in the Haarlemmermeer forest that can be reached on foot via the tunnel under the N201 ring road. Bus stops with, among others, the fast bus connection of the R-net are located nearby, as well as the Ziekenhuis Spaarne Gasthuis. This way you can be in Amsterdam, Haarlem, Hoofddorp NS Station, Schiphol in no time. Also highways to Amsterdam, Haarlem and The Hague are easy to reach.
Layout:
Ground floor: entrance, hall with meter cupboard, toilet with washbasin and staircase. Very bright garden-oriented living room with underfloor heating and access to the stair cupboard. The large windows let in a lot of sunlight. The kitchen is equipped with various built-in appliances, namely: 4-burner induction hob, oven, dishwasher and a fridge-freezer. Through the patio doors at the rear you enter the spacious backyard located on the northeast with back entrance and a detached wooden shed with electricity. The backyard is very sunny due to the depth of no less than 13 meters! At the rear of the house there are already piles for realizing a possible extension of the living room.
First floor: landing, bathroom with bath/shower combination, sink, toilet and underfloor heating, two bedrooms at the rear and a bedroom at the front that extends over the entire width.
Second floor: spacious landing with dormer window at the rear with central heating boiler and laundry room, next to it a spacious bedroom at the front.
Particularities
- Built in 2001
- Living area approximately 120 m2
- Plot area 157 m2
- Four bedrooms
- Energy label A
- Fully insulated and fitted with double glazing
- Quiet location on island 12 Floriande!
Interested? Make an appointment with Samen Makelaardij & Taxaties. We will be happy to show you the house in detail.
Features
Transfer of ownership
- Asking price
- € 545,000 kosten koper
- Asking price per m²
- € 4,542
- Listed since
- Status
- Available
- Acceptance
- Available in consultation
Construction
- Kind of house
- Single-family home, row house
- Building type
- Resale property
- Year of construction
- 2001
- Type of roof
- Shed roof
Surface areas and volume
- Areas
- Living area
- 120 m²
- External storage space
- 9 m²
- Plot size
- 157 m²
- Volume in cubic meters
- 417 m³
Layout
- Number of rooms
- 5 rooms (4 bedrooms)
- Number of bath rooms
- 1 bathroom and 1 separate toilet
- Bathroom facilities
- Bath, toilet, and washstand
- Number of stories
- 3 stories
- Facilities
- Optical fibre, mechanical ventilation, sliding door, and TV via cable
Energy
- Energy label
- Insulation
- Completely insulated
- Heating
- CH boiler
- Hot water
- CH boiler
- CH boiler
- Remeha (gas-fired combination boiler from 2020, in ownership)
Cadastral data
- HAARLEMMERMEER AD 4868
- Cadastral map
- Area
- 157 m²
- Ownership situation
- Full ownership
Exterior space
- Location
- Alongside a quiet road and in residential district
- Garden
- Back garden and front garden
- Back garden
- 77 m² (13.43 metre deep and 5.74 metre wide)
- Garden location
- Located at the northeast with rear access
Storage space
- Shed / storage
- Detached wooden storage
- Facilities
- Electricity
Parking
- Type of parking facilities
- Public parking
Photos 51
Floorplans 4
© 2001-2025 funda



















































