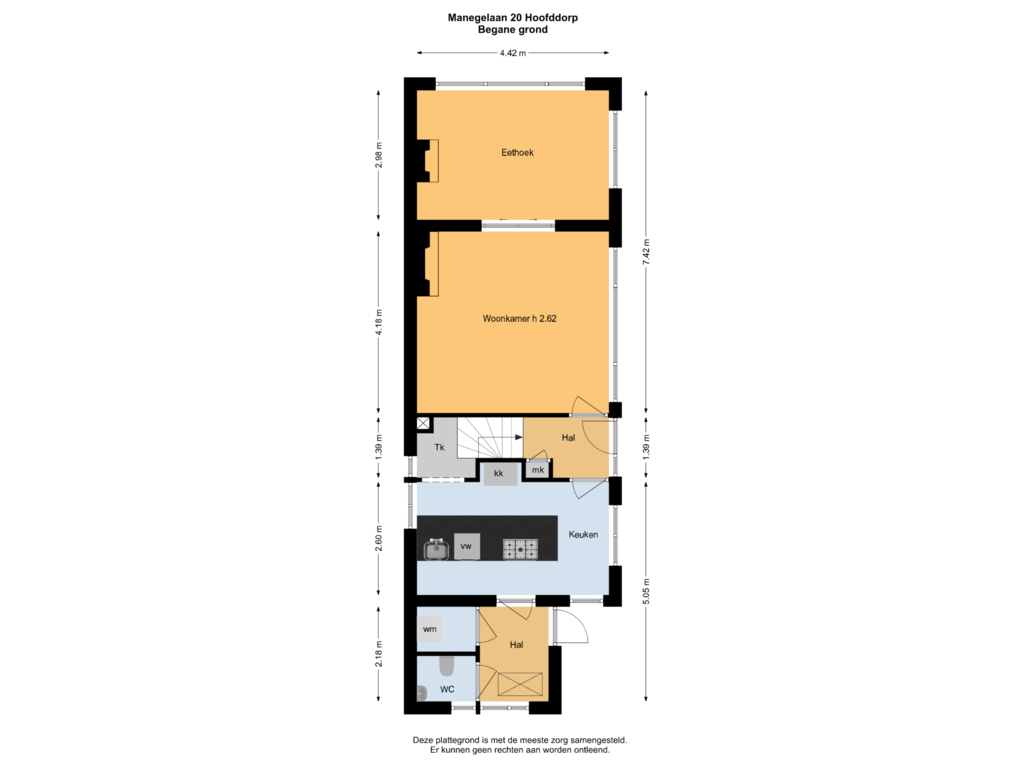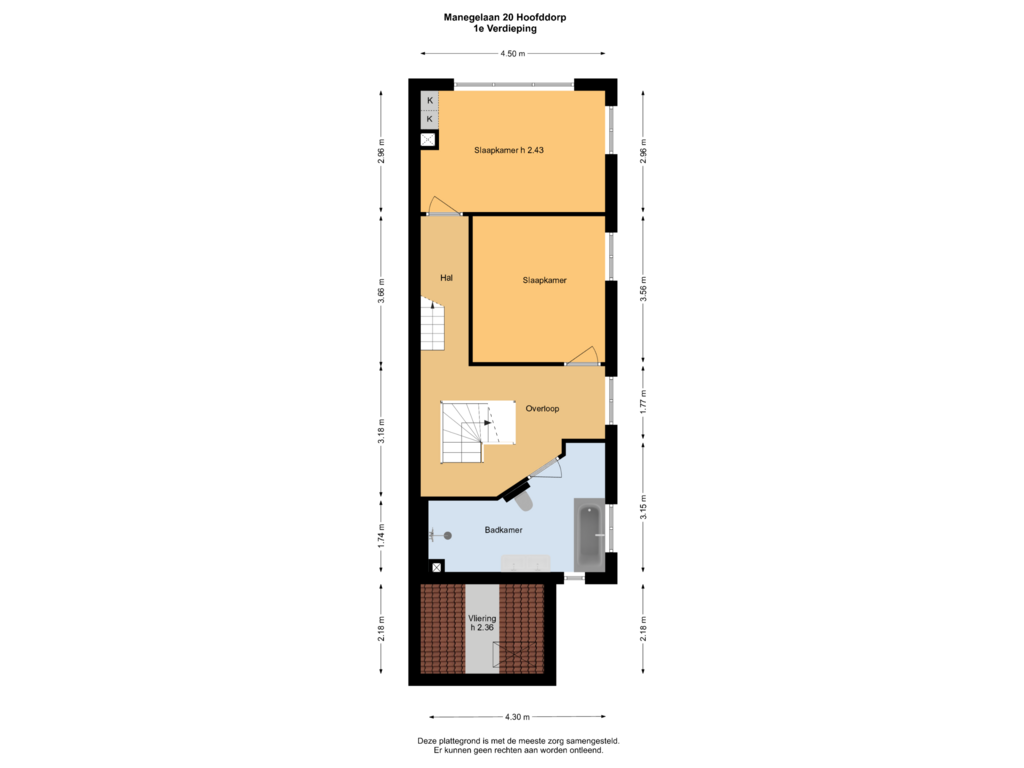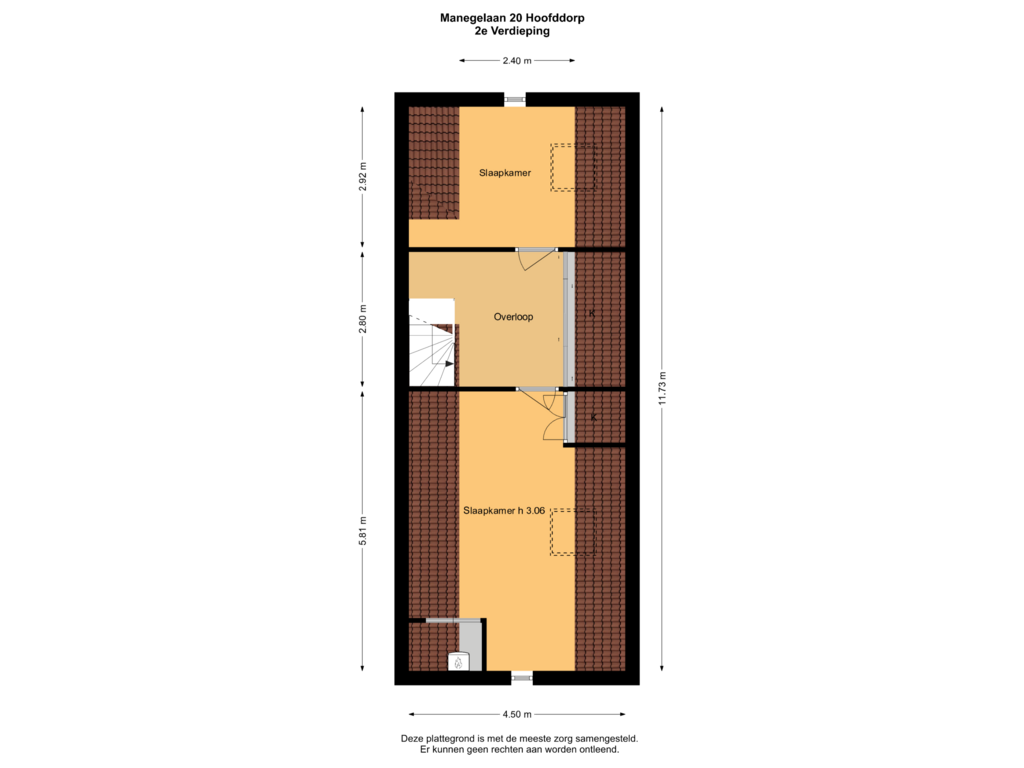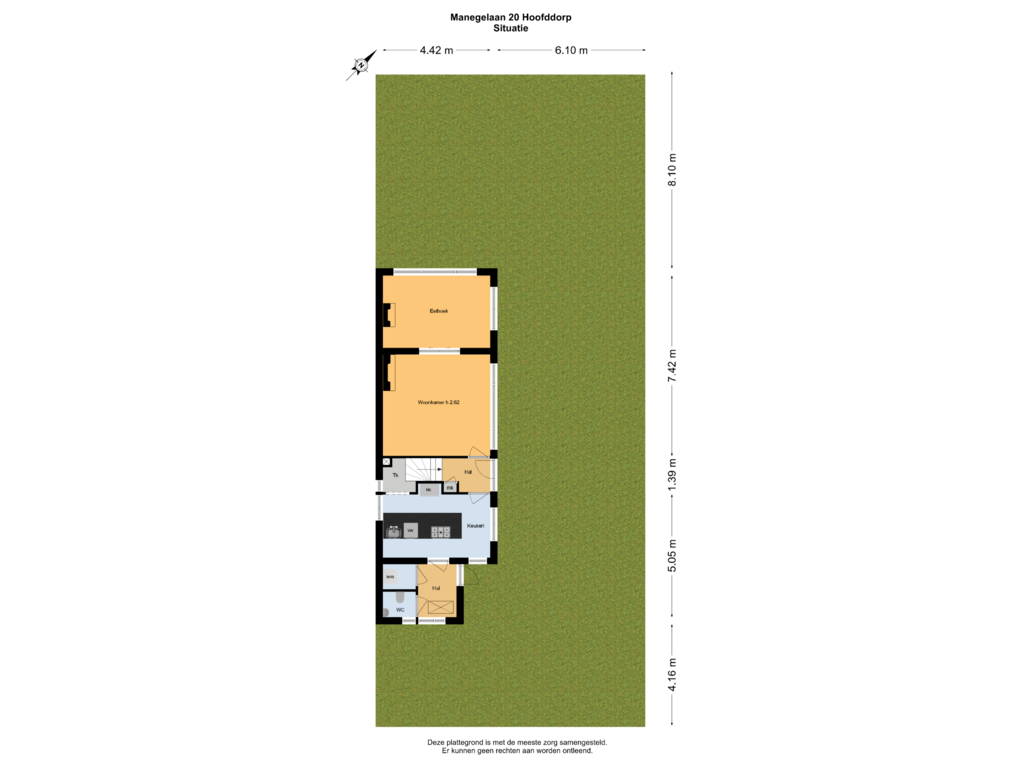This house on funda: https://www.funda.nl/en/detail/koop/hoofddorp/huis-manegelaan-20/43744523/
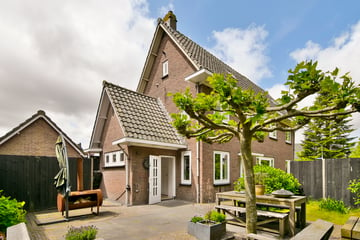
Description
***This property is listed bij a MVA Certified Expat Broker***
In the heart of Hoofddorp, on one of the most beautiful green avenues, you will find this SEMI-DETACHED, well-maintained 1930s house. The characteristic house was built around 1934 and completely renovated and modernized about 10 years ago. The authentic elements that give the house character and style have been taken into account, creating an attractive mix of the present and now. The spacious and sheltered garden, with several terraces, offers a lot of privacy. The house is within walking distance of the pleasant De Vier Meren shopping center.
The house was built around 1934 and completely renovated and modernized about 10 years ago. Located on 287 m2 of private land. Living area 143 m2 (Measurement report).
Layout:
Ground floor: entrance, meter cupboard, to the left we go to the modern kitchen with some built-in appliances: gas hob with wok burner and extractor hood, dishwasher and cellar cupboard, followed by the utility room with (hanging) toilet, washing machine and dryer space and loft stairs to the floored attic. To the right of the entrance is the living room with a fireplace and through sliding doors with stained glass windows we enter the dining room with a beautiful mantelpiece for the fireplace.
Layout:
Ground floor: entrance, meter cupboard, to the left we go to the modern kitchen with some built-in appliances: gas hob with wok burner and extractor hood, dishwasher and cellar cupboard, followed by the utility room with (hanging) toilet, washing machine and dryer space and loft stairs to the floored attic. To the right of the entrance is the living room with a fireplace and through sliding doors with stained glass windows we enter the dining room with a beautiful mantelpiece for the fireplace.
First floor:
Spacious landing, two spacious bedrooms and a modern bathroom with electric underfloor heating, in light tones and equipped with a second (hanging) toilet, double sink and a spacious walk-in shower with rain shower and bath, fixed stairs to
Second floor:
Spacious landing with storage space, two bedrooms and a closet area. These rooms have skylights and ceilings that reach the ridge. The large bedroom has a closed boiler room with the central heating boiler.
Details:
- Characteristic and modern 1930s house in a car-free street;
- Completely renovated in 2013;
- Spacious garden with several terraces;
- Convenient location in relation to facilities and arterial roads;
- Public transport within walking distance;
- Parking permit for a blue zone €80.15 per 2 years;
- Living area 143 m2 measured according to NEN 2580;
Features
Transfer of ownership
- Asking price
- € 715,000 kosten koper
- Asking price per m²
- € 5,000
- Listed since
- Status
- Available
- Acceptance
- Available in consultation
Construction
- Kind of house
- Single-family home, semi-detached residential property
- Building type
- Resale property
- Year of construction
- 1934
- Type of roof
- Gable roof covered with roof tiles
Surface areas and volume
- Areas
- Living area
- 143 m²
- Exterior space attached to the building
- 2 m²
- Plot size
- 287 m²
- Volume in cubic meters
- 525 m³
Layout
- Number of rooms
- 6 rooms (4 bedrooms)
- Number of bath rooms
- 1 bathroom and 1 separate toilet
- Bathroom facilities
- Double sink, walk-in shower, bath, and toilet
- Number of stories
- 3 stories
- Facilities
- Mechanical ventilation and TV via cable
Energy
- Energy label
- Insulation
- Double glazing and energy efficient window
- Heating
- CH boiler
- Hot water
- CH boiler
- CH boiler
- Gas-fired combination boiler from 2013, in ownership
Cadastral data
- HAARLEMMERMEER C 5126
- Cadastral map
- Area
- 287 m²
- Ownership situation
- Full ownership
Exterior space
- Location
- In centre and in residential district
- Garden
- Front garden, side garden and sun terrace
- Front garden
- 159 m² (26.00 metre deep and 6.10 metre wide)
- Garden location
- Located at the southeast
Parking
- Type of parking facilities
- Public parking and resident's parking permits
Photos 39
Floorplans 4
© 2001-2024 funda







































