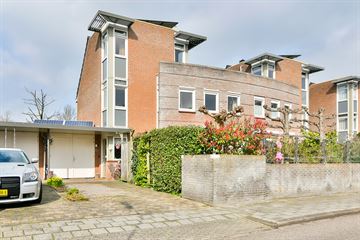This house on funda: https://www.funda.nl/en/detail/koop/hoofddorp/huis-manegelaan-54/43412303/

Description
Wonderfully light and tastefully finished semi-detached house with driveway and garage within walking distance of the center of Hoofddorp! The ideal family home in a quiet residential area with only local traffic.
The year of construction of the house is 2001, so it is excellently insulated and energy efficient. Final energy label A. 12 solar panels. The usable living area is approximately 140 m2, private land plot of 194 m2.
Location:
The house is conveniently and quietly located in a street with only local traffic. Despite the car-free and therefore child-friendly street, the house is within walking distance of the center of Hoofddorp with the Vier Meren shopping center, the weekly market on Fridays and an excellent range of shops and restaurants. In addition, the center of Hoofddorp has a cinema and a cultural center with a theater and music venue.
Hoofddorp has 3 school communities for secondary education, one of which offers English-language education. There is also an international primary school in English. Hoofddorp has extensive sports options, including baseball, football, rugby and hockey. For (sporty) relaxation, the Haarlemmermeerse Bos and the Toolenburger Plas are within cycling distance.
The bus stop is around the corner and Hoofddorp NS train station is about 10 minutes by bike. There are several arterial roads to Schiphol, Amsterdam, Haarlem, Leiden or The Hague.
Layout:
Ground floor: entrance, spacious hall, access to the garage, meters/fuses (8 groups and fiber optic) modern toilet, fully tiled and with a hanging toilet and sink. Spacious garden-oriented living room of no less than 43 m2 with a beautiful conservatory roof at the rear for extra light. There is also an attractive gas fireplace for warmth and coziness. The living room has a beautiful herringbone parquet floor with piping and a plastered ceiling with an Amsterdam plinth.
Neat kitchen at the rear of the house with white cabinets and a granite top. There is various built-in appliances such as a fridge-freezer, oven, microwave, induction hob with extractor fan and a dishwasher. The kitchen floor is tiled with electric underfloor heating.
First floor: landing, toilet room, fully tiled and with hanging toilet and sink, two spacious bedrooms at the front of the house. (Three bedrooms possible.) Neat, good-sized bathroom with bath, shower cabin, towel radiator and washbasin. The bathroom has electric underfloor heating.
Second floor: spacious attic with plenty of practical storage space behind the knee bulkheads. Washing machine connection and central heating boiler setup (Remeha HR 2014 property). Large attic bedroom.
Garden, garage and parking:
Lovely sunny garden at the front of the house, approximately 8 meters wide on the sunny southeast, with lots of privacy due to the garden wall and espaliered trees. Attached stone garage of approximately 17 m2. Private driveway of almost 10 meters for parking the car. In addition, there is sufficient public parking near the house.
Particularities:
- Attractive living environment, near the center and yet quietly located
- Usable living area is approximately 140 m2 in accordance with NVM measurement instructions, measurement report is available
- 8 solar panels 2020, 4 solar panels 2005
- Automatic electric sunshade at the front
- The conservatory roof has automatic electric screens
- Currently three bedrooms, creating a fourth room is possible
- Possibility for a roof terrace
Asking price €675,000 kk
Delivery in consultation.
Also view the floor plans, the viewing film and the 360-degree photos for a full impression of this home. Also follow our office on Facebook and Instagram!
Features
Transfer of ownership
- Last asking price
- € 675,000 kosten koper
- Asking price per m²
- € 4,821
- Status
- Sold
Construction
- Kind of house
- Single-family home, double house
- Building type
- Resale property
- Year of construction
- 2001
- Type of roof
- Flat roof covered with asphalt roofing
Surface areas and volume
- Areas
- Living area
- 140 m²
- Other space inside the building
- 17 m²
- Plot size
- 194 m²
- Volume in cubic meters
- 540 m³
Layout
- Number of rooms
- 5 rooms (4 bedrooms)
- Number of bath rooms
- 1 bathroom and 1 separate toilet
- Bathroom facilities
- Shower, bath, and washstand
- Number of stories
- 3 stories
- Facilities
- Mechanical ventilation and solar panels
Energy
- Energy label
- Insulation
- Completely insulated
- Heating
- CH boiler
- Hot water
- CH boiler
- CH boiler
- Remeha HR (gas-fired combination boiler from 2014, in ownership)
Cadastral data
- HAARLEMMERMEER C 5653
- Cadastral map
- Area
- 194 m²
- Ownership situation
- Full ownership
Exterior space
- Location
- Alongside park, alongside a quiet road, sheltered location, in centre and in residential district
- Garden
- Back garden and front garden
- Front garden
- 79 m² (7.00 metre deep and 11.23 metre wide)
- Garden location
- Located at the southeast
Garage
- Type of garage
- Attached brick garage
- Capacity
- 1 car
- Insulation
- Completely insulated
Parking
- Type of parking facilities
- Parking on private property
Photos 49
© 2001-2024 funda
















































