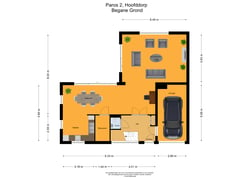Under offer
Paros 22134 AP HoofddorpHoofddorp Floriande Oost
- 168 m²
- 374 m²
- 3
€ 950,000 k.k.
Eye-catcherHalfvrijstaande woning met garage aan sierwater op eiland Paros
Description
This bright semi-detached house with garage is located on the island of Paros in Floriande. The large windows provide a lot of light. There is a spacious living room with open kitchen, three bedrooms, a bathroom and a sunny southwest-facing backyard with a terrace on ornamental water. There are two on-site parking spaces in front of the garage.
The location is ideal! The island of Paros is accessible via two bridges and only has local traffic. Floriande shopping center with various shops and the lively weekly market, schools (primary and secondary), childcare and sports facilities are within easy reach. For the necessary relaxation, Toolenburger Plas and Haarlemmermeerse Bos are within cycling distance. Public transport, R-net bus stop at walking distance and NS station within cycling distance, and quickly accessible arterial roads ensure that Amsterdam, Schiphol, Haarlem, Leiden and The Hague are quickly accessible.
Details:
- Located on Paros island
- Spacious living room with lots of light and underfloor heating
- Open kitchen with built-in appliances
- Three bedrooms and a bathroom
- Equipped with plastic frames with HR++ glass
- Sunny southwest-facing backyard with terrace on ornamental water
- Indoor garage
- Two parking spaces on site
- 9 solar panels with a capacity of 300 WP per panel
- Energy label A
- Centrally located to shops, schools and sports facilities
- It is an offer from price
- Delivery in consultation
LAYOUT
Ground floor: entrance hall with meter cupboard, toilet and access to the garage. The spacious living room has a seating area at the rear with a view over ornamental water and an open kitchen at the front. The L-shaped kitchen has a light color scheme with sufficient storage space and various built-in appliances, namely: 5-burner gas stove, extractor hood, oven, micro-wave and dishwasher. Through two sliding doors you enter the backyard on the southwest.
First floor: landing with a separate toilet, the bathroom with walk-in shower and double sink and access to the two bedrooms. From the spacious master bedroom you have a view over ornamental water.
Second floor: bright landing with access to the third bedroom and the storage room with the central heating installation location. boiler, solar boiler and washing machine connection.
Outside: there is a spacious front garden with two parking spaces. The sunny southwest-facing backyard is landscaped with lots of greenery and several terraces, including one lowered terrace on the water.
Features
Transfer of ownership
- Asking price
- € 950,000 kosten koper
- Asking price per m²
- € 5,655
- Listed since
- Status
- Under offer
- Acceptance
- Available in consultation
Construction
- Kind of house
- Mansion, semi-detached residential property
- Building type
- Resale property
- Year of construction
- 2007
- Specific
- With carpets and curtains
- Type of roof
- Shed roof
Surface areas and volume
- Areas
- Living area
- 168 m²
- Other space inside the building
- 16 m²
- External storage space
- 6 m²
- Plot size
- 374 m²
- Volume in cubic meters
- 695 m³
Layout
- Number of rooms
- 4 rooms (3 bedrooms)
- Number of bath rooms
- 1 bathroom and 2 separate toilets
- Number of stories
- 3 stories
- Facilities
- Mechanical ventilation, flue, sliding door, TV via cable, and solar panels
Energy
- Energy label
- Insulation
- Energy efficient window and completely insulated
- Heating
- CH boiler and partial floor heating
- Hot water
- CH boiler and solar boiler
- CH boiler
- Atag (gas-fired combination boiler from 2016, in ownership)
Cadastral data
- HAARLEMMERMEER AD 10218
- Cadastral map
- Area
- 374 m²
- Ownership situation
- Full ownership
Exterior space
- Location
- Alongside waterfront and in residential district
- Garden
- Back garden and front garden
- Back garden
- 128 m² (9.50 metre deep and 13.50 metre wide)
- Garden location
- Located at the southwest with rear access
Storage space
- Shed / storage
- Detached wooden storage
- Facilities
- Electricity
- Insulation
- No insulation
Garage
- Type of garage
- Built-in
- Capacity
- 1 car
- Facilities
- Electricity
Parking
- Type of parking facilities
- Parking on private property and public parking
Want to be informed about changes immediately?
Save this house as a favourite and receive an email if the price or status changes.
Popularity
0x
Viewed
0x
Saved
07/01/2025
On funda







