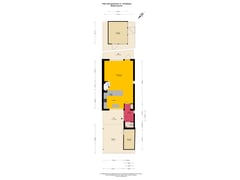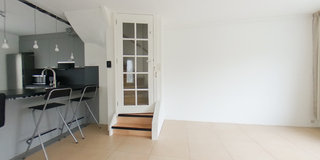Sold under reservation
Pater Damiaanstraat 732131 EJ HoofddorpHoofddorp Pax Oost
- 121 m²
- 207 m²
- 4
€ 500,000 k.k.
Description
Are you looking for a home that perfectly balances the vibrant city life with the serene tranquility of nature? Then this corner house with a carport and a delightful garden is exactly what you're looking for! Located in a peaceful neighborhood yet just a stone's throw from Pax Shopping Center, this home offers the best of both worlds. With an energy label A, a spacious southeast-facing garden, and as many as 19 solar panels, this house is not only comfortable but also highly sustainable. Ideal for families who want to enjoy a green environment without compromising on convenience and amenities.
Sustainable and Energy-Efficient: This house has an energy label A and is equipped with 27 solar panels, allowing you to save significantly on your energy bill. This way, you can think about the future of the environment with peace of mind.
Parking Convenience and Charging Options: Park your car safely under your own carport and benefit from the option to install a charging station, ideal for electric vehicle owners.
Spacious and Sunny Garden: The deep backyard faces southeast, meaning you can enjoy the sun all day. It's a perfect spot for summer barbecues and relaxing afternoons outdoors.
Four Generous Bedrooms: With two bedrooms on the first floor and two on the attic floor, this house offers ample space for a large family or for creating a home office.
Open Living Space: The large living room with an open kitchen is perfect for cozy evenings with family and friends. The space is light and airy, contributing to an inviting atmosphere.
Step into this beautiful corner house and be immediately captivated by the harmony of modern comfort and natural beauty. The entrance welcomes you with a feeling of homecoming, and you’ll notice the light streaming in through large windows. The open living room and kitchen together form the heart of the house, where daily life unfolds—from relaxing breakfasts to festive dinners. The kitchen is equipped with modern appliances and offers plenty of workspace for culinary enthusiasts.
The deep southeast-facing garden is an oasis of tranquility. As you open the door to the garden, you’re greeted by cheerful birdsong and the gentle rustling of leaves in the breeze. This outdoor space is not only a place to relax but also to garden or play. With enough space for an outdoor table and lounge chairs, the garden is an extension of your living area.
The first floor houses two spacious bedrooms, each with its own charm and character. The rooms are large enough to set up a quiet workspace, ideal for the increasingly popular work-from-home days. On the attic floor, there are two additional bedrooms, perfect for guest rooms or hobby spaces. Whether you have a large family or lots of hobbies, this is the ideal place for you.
The house is fully focused on sustainability. With an energy label A and 19 solar panels, you can reduce your ecological footprint without sacrificing comfort. It’s not only an investment in your own future but also in that of the planet. The option to install a charging station completes the picture for the forward-thinking home seeker.
Living here, you’re just a 10-minute bike ride from the center of Hoofddorp. Imagine biking past cozy cafes, great restaurants, and a range of shops. Everything you need, from daily groceries to an evening out, is within reach. And if you’re in the mood for an active outing, Toolenburger Plas, Haarlemmermeerse Bos, and the Willem Alexander Sports Complex are also nearby. This gives you the chance to exercise, relax, and enjoy nature—all without traveling far.
Good to Know:
Delivery in consultation
Energy label A with 27 solar panels
Parking on private property
Two storage spaces
The purchase agreement will include an “as-is” clause and an asbestos clause
Features
Transfer of ownership
- Asking price
- € 500,000 kosten koper
- Asking price per m²
- € 4,132
- Listed since
- Status
- Sold under reservation
- Acceptance
- Available in consultation
Construction
- Kind of house
- Single-family home, corner house
- Building type
- Resale property
- Year of construction
- 1976
- Type of roof
- Gable roof covered with roof tiles
Surface areas and volume
- Areas
- Living area
- 121 m²
- Other space inside the building
- 7 m²
- External storage space
- 13 m²
- Plot size
- 207 m²
- Volume in cubic meters
- 438 m³
Layout
- Number of rooms
- 5 rooms (4 bedrooms)
- Number of bath rooms
- 1 bathroom and 1 separate toilet
- Bathroom facilities
- Double sink, walk-in shower, and toilet
- Number of stories
- 3 stories
- Facilities
- Passive ventilation system, TV via cable, and solar panels
Energy
- Energy label
- Insulation
- Double glazing
- Heating
- CH boiler and partial floor heating
- Hot water
- CH boiler
- CH boiler
- Nefit (gas-fired combination boiler from 2017, in ownership)
Cadastral data
- HAARLEMMERMEER D 5247
- Cadastral map
- Area
- 207 m²
- Ownership situation
- Full ownership
Exterior space
- Location
- Alongside a quiet road and in residential district
- Garden
- Back garden and front garden
- Back garden
- 91 m² (18.00 metre deep and 5.04 metre wide)
- Garden location
- Located at the southeast with rear access
Storage space
- Shed / storage
- Attached brick storage
- Facilities
- Electricity
Garage
- Type of garage
- Carport and parking place
Parking
- Type of parking facilities
- Public parking
Want to be informed about changes immediately?
Save this house as a favourite and receive an email if the price or status changes.
Popularity
0x
Viewed
0x
Saved
14/11/2024
On funda







