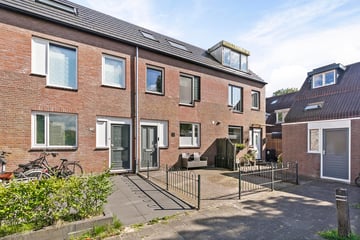This house on funda: https://www.funda.nl/en/detail/koop/hoofddorp/huis-rosenholm-207/43690414/

Description
Offered for sale; Family home in a very child-friendly quiet residential area.
Spacious living on a plot of 142 m2. This spacious house with living area of 119 m2 and a detached shed, is located on Rosenholm 207 in the cosy residential area of Bornholm where children can still cycle and play safely and securely and where the necessary playgrounds, a large football field and the Haarlemmermeer Forest are within cycling distance.
The Haarlemmermeersebos has a large lake with a nice restaurant ‘Papa's Beauch House’ and beaches, around which you can cycle and walk.
In short, lots of fun for young and old!
Accessibility;
The property is easily accessible with many facilities and (primary) schools nearby. Located within walking distance of the shopping centre ‘Skagerhof’ including 2 large supermarkets and a snack bar.
The large (shopping) centre of Hoofddorp is within cycling distance. The nearby ‘zuidtangend’ bus stop is also within walking distance, providing access to the centre of Hoofddorp and the Hoofddorp train station.
Parking facilities;
There are parking spaces directly in front of the house as well as ample parking in the street. Also located next to the barn is a charging station facility for electric cars and also further in the neighbourhood there is plenty of opportunity to charge the electric car.
Entrance to the house;
In front of the house there is a fenced-in spacious front garden where there is enough space to park the rubbish containers and/or bicycles.
Entry;
Upon entering the house there is a hallway, toilet, meter cupboard and wardrobe.
The living room is very spacious and equipped with an open kitchen with granite worktop, Miele dishwasher, a Siemens induction hob, Bosch fridge/freezer and a spacious sideboard.
The garden;
At the rear of the house you will find a deep rear garden with garden shed located on the south, with unobstructed views over a wooded green belt, with plenty of privacy and shelter.
1st floor;
Hallway, central heating cupboard with storage space, bathroom with bath and shower combination, toilet, radiator, vanity unit and 2 spacious bedrooms.
2nd floor;
2 spacious bedrooms, laundry room and storage cupboard.
Further information
Parts of the house have recently been treated by a skilled painter inside and outside the house where necessary. Window frames on 1st and 2nd floor are made of plastic.
Features
Transfer of ownership
- Asking price
- € 450,000 kosten koper
- Asking price per m²
- € 3,782
- Listed since
- Status
- Sold under reservation
- Acceptance
- Available in consultation
Construction
- Kind of house
- Single-family home, row house
- Building type
- Resale property
- Year of construction
- 1981
Surface areas and volume
- Areas
- Living area
- 119 m²
- External storage space
- 11 m²
- Plot size
- 142 m²
- Volume in cubic meters
- 421 m³
Layout
- Number of rooms
- 5 rooms (4 bedrooms)
- Number of bath rooms
- 1 bathroom and 1 separate toilet
- Bathroom facilities
- Bath, toilet, and sink
- Number of stories
- 3 stories
- Facilities
- Mechanical ventilation
Energy
- Energy label
- Insulation
- Double glazing
- Heating
- CH boiler
- Hot water
- CH boiler
- CH boiler
- Gas-fired combination boiler, in ownership
Cadastral data
- HOOFDDORP AD 1343
- Cadastral map
- Area
- 142 m²
- Ownership situation
- Full ownership
Exterior space
- Garden
- Back garden
- Back garden
- 75 m² (15.00 metre deep and 5.00 metre wide)
- Garden location
- Located at the south
Storage space
- Shed / storage
- Attached brick storage
Parking
- Type of parking facilities
- Public parking
Photos 49
© 2001-2025 funda
















































