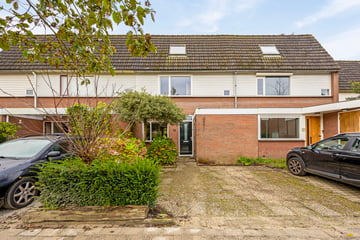This house on funda: https://www.funda.nl/en/detail/koop/hoofddorp/huis-schweitzerstraat-76/43721829/

Description
Op een centrale locatie in de groene en ruim opgezette wijk Pax gelegen uitgebouwde eengezinswoning met parkeerplaats op eigen terrein en vrij gelegen achtertuin op het zuidwesten! De fietsenberging is aan de voorzijde van de woning gesitueerd en is eveneens binnendoor bereikbaar. De woning is gunstig gelegen ten opzichte van het centrum van Hoofddorp, (basis-)scholen, openbaar vervoer (halte R-Net) en recreatiegebied het Haarlemmermeerse bos. Daarnaast zijn de uitvalswegen richting de steden Amsterdam/Haarlem, luchthaven Schiphol en station NS goed bereikbaar.
Indeling
Begane grond: entree/hal, meterkast en toiletruimte. Vanuit de hal kom je, via de keuken, in de lichte en uitgebouwde woonkamer. De heerlijke achtertuin is via de openslaande deuren bereikbaar. De keuken is aan de voorzijde van de woning gesitueerd en is voorzien van enige (inbouw-)apparatuur.
Eerste verdieping: overloop, drie slaapkamers van resp. ca. 13m², 11m² en 6m² en badkamer. De badkamer is voorzien van een douchehoek, wastafelmeubel en toilet.
Tweede verdieping: overloop met opstelplaats voor de cv-combiketel en wasmachine. Tot slot tref je op deze verdieping de ruime vierde slaapkamer met grote inloopberging.
Bijzonderheden
- Uitgebouwde eengezinswoning op een centrale locatie in Hoofddorp
- Kindvriendelijke woonomgeving; speelveldjes/(basis-)scholen op loopafstand
- Eerste verdieping recentelijk voorzien van onderhoudsarme kunststof kozijnen
- Energielabel A
- Gebruiksoppervlak wonen ca. 124m², perceel eigen grond 139m²
- Bouwjaar 1975
- Aanvaarding: in overleg
Features
Transfer of ownership
- Last asking price
- € 475,000 kosten koper
- Asking price per m²
- € 3,831
- Status
- Sold
Construction
- Kind of house
- Single-family home, row house
- Building type
- Resale property
- Year of construction
- 1975
- Type of roof
- Gable roof covered with roof tiles
Surface areas and volume
- Areas
- Living area
- 124 m²
- Other space inside the building
- 6 m²
- Plot size
- 139 m²
- Volume in cubic meters
- 460 m³
Layout
- Number of rooms
- 5 rooms (4 bedrooms)
- Number of bath rooms
- 1 separate toilet
- Number of stories
- 3 stories
- Facilities
- Optical fibre
Energy
- Energy label
- Insulation
- Double glazing
- Heating
- CH boiler
- Hot water
- CH boiler
- CH boiler
- Gas-fired combination boiler, in ownership
Cadastral data
- HAARLEMMERMEER D 4520
- Cadastral map
- Area
- 139 m²
- Ownership situation
- Full ownership
Exterior space
- Location
- In residential district
- Garden
- Back garden and front garden
- Back garden
- 42 m² (7.00 metre deep and 6.00 metre wide)
- Garden location
- Located at the southwest
Storage space
- Shed / storage
- Attached brick storage
- Facilities
- Electricity
Garage
- Type of garage
- Parking place
Parking
- Type of parking facilities
- Parking on private property and public parking
Photos 25
© 2001-2025 funda
























