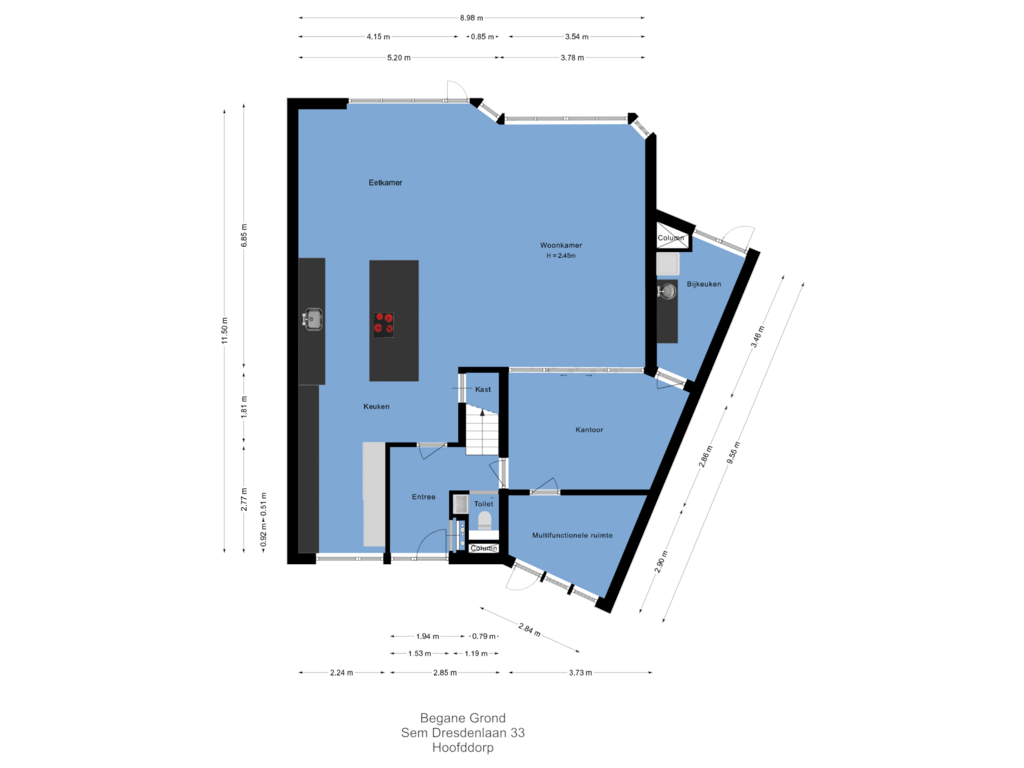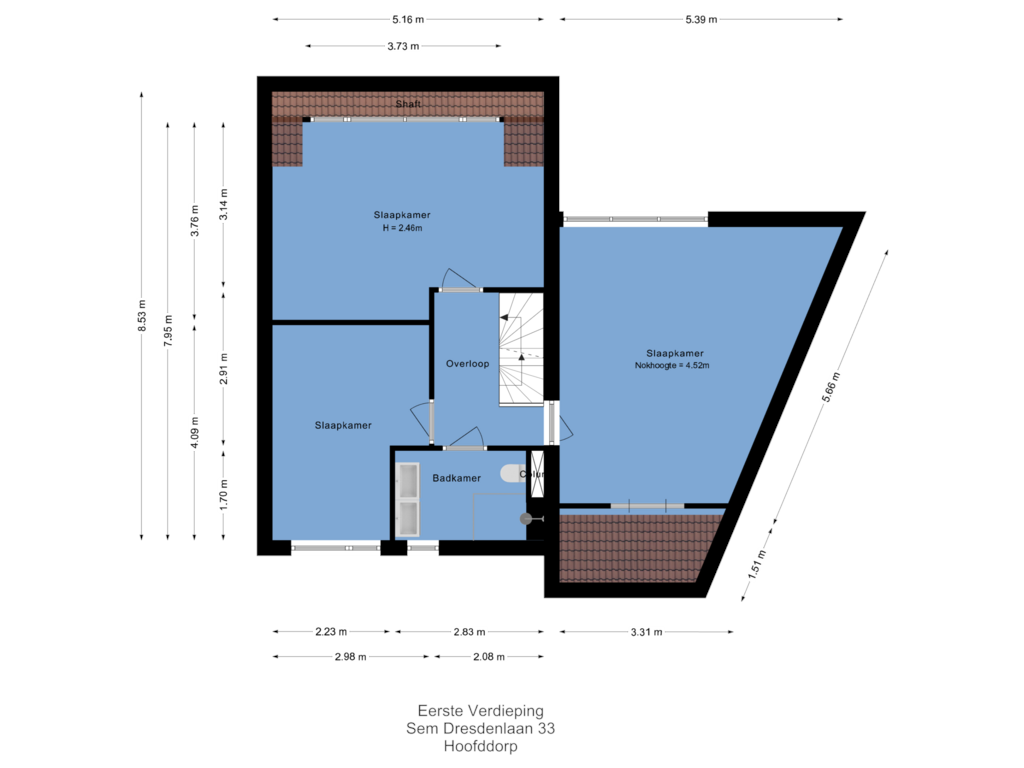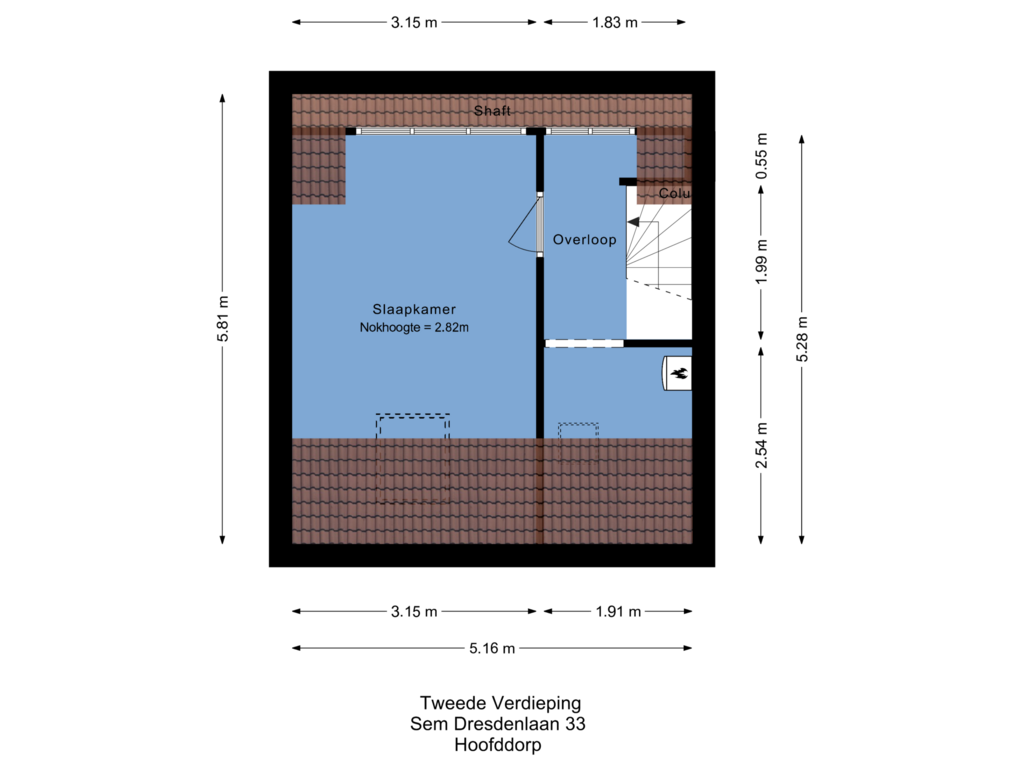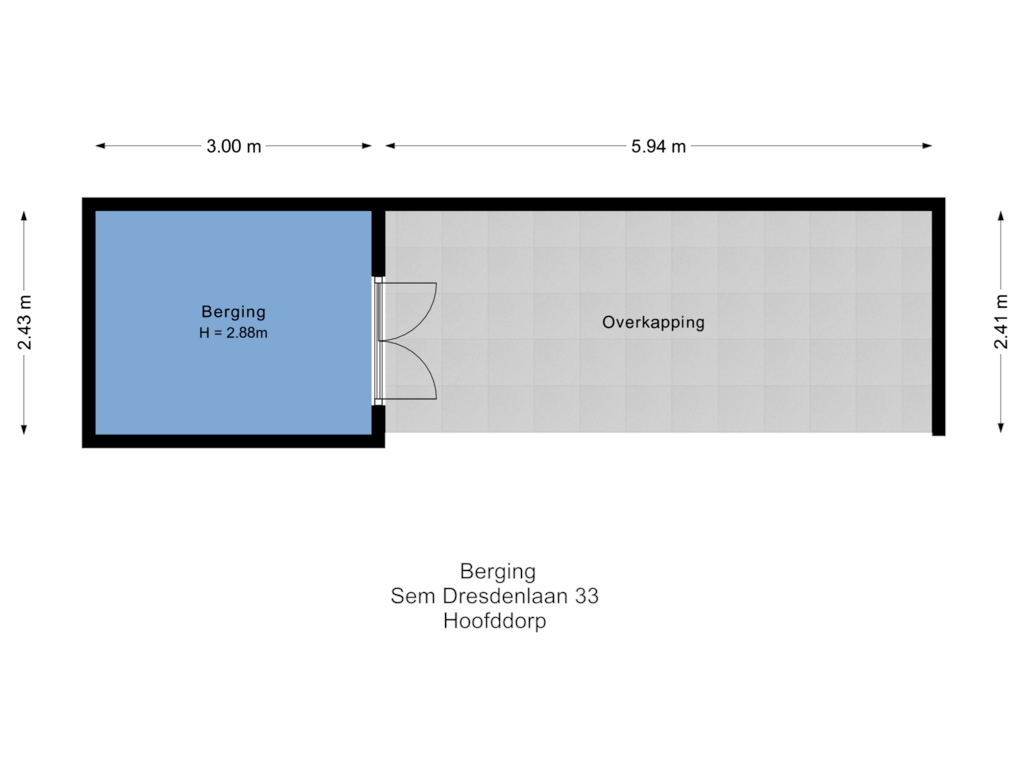This house on funda: https://www.funda.nl/en/detail/koop/hoofddorp/huis-sem-dresdenlaan-33/43714359/
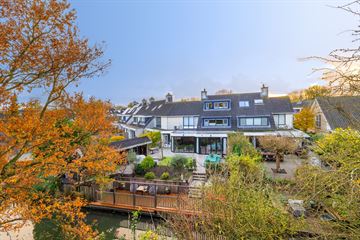
Sem Dresdenlaan 332132 KR HoofddorpHoofddorp Oost
€ 995,000 k.k.
Description
Very nicely situated SEMI-DETACHED HOUSE with driveway and spacious garden with lots of privacy on ornamental water. The whole is a 5-minute bike ride from the center of Hoofddorp and is in excellent condition!
The year of construction of the house is 1993. The house is well insulated and energy efficient, recent energy label A+. The usable living area is no less than approx. 197 m2 on a plot of private land of 382 m2.
Location:
Excellently located in the green and popular Arnolduspark district on a quiet street with only local traffic. A relatively unobstructed view at the rear of the house over water and municipal greenery and footpath.
The house is a 5-minute bike ride from the center of Hoofddorp with shopping center Vier Meren, the weekly market on Friday and an excellent range of shops and catering establishments. In addition, the center of Hoofddorp has a cinema and a cultural center with theater, library and pop venue.
For (sporty) relaxation, the recreational areas of Haarlemmermeerse Bos and the Toolenburger Plas are within cycling distance. In addition, there are walking opportunities in the immediate vicinity.
Accessibility:
The house is easily accessible by both car and public transport, the N201, N205, A4 and A9 roads are easy to reach. There are several bus stops within a short distance and Hoofddorp has an NS train station.
Layout:
Ground floor: entrance, spacious hall, meter cupboard (modernized with sufficient groups, 3-phase connection, fiber optic) modern toilet with hanging closet and washbasin. Stairs to the floors. Access to the former garage which is currently used as an office space and utility room/storage room. Through the hall, or through the beautiful steel sliding doors in the office, there is access to the spacious living room at the rear of the house. Lots of daylight through the large glass panels at the rear, part of which can be completely opened via accordion doors.
Fantastic kitchen! Custom kitchen (2022) with real wooden fronts and a beautiful composite top. Lots of practical cupboard space and a spacious cooking island with breakfast bar. The kitchen is equipped with various built-in appliances, such as a Bora induction hob with hob extractor, Quooker, oven, combi oven, dishwasher, fridge, freezer and two wine climate cabinets. Practical utility room with kitchen unit and connections for washing machine and dryer.
The ground floor has beautiful ceramic parquet with underfloor heating as the main heating. The walls and ceilings are finished with smooth stucco. This entire floor has beautiful steel doors!
First floor: landing, three bedrooms, each of excellent size. For example, the master bedroom is at least 20 m2 and has a ridge height of no less than 4.5 meters! This room also has air conditioning. Lots of storage space behind sliding doors. Neat, modern bathroom with walk-in shower, the second toilet, towel radiator and a beautiful double washbasin unit.
Second floor: landing, storage room with central heating boiler (Remeha HR 2015 property) and the fourth bedroom, also of a good size.
The floors are finished with wooden floors and neutral wall and ceiling finishes.
Garden and parking:
The spacious backyard is an oasis in the green, with lots of privacy! Neatly landscaped and maintained garden with several terraces and a beautiful terrace on the water. The sheet pile wall is made of hardwood and the terrace itself of composite decking. Beautiful lean-to with attached wooden storage. Sufficient space for an outdoor kitchen. Real wood-fired pizza oven! The front garden has recent fences and a charger for electric cars.
Two cars can be parked on site and there is ample public parking.
Special features:
- Wonderful place to live! Quiet yet very centrally located in an attractive neighborhood in Hoofddorp
- Excellently maintained and largely renovated, partly aluminum frames, plastic dormers
- Water softener
- Well insulated and energy efficient, 16 solar panels, approx. 2020, energy label A+!
- Usable living area approx. 197 m2 measured in accordance with NVM measurement instructions. Measurement report is available
Asking price: € 995,000,- kk
Delivery: in consultation
Also view the floor plans, sales film and 360-degree photos for a complete impression of this property. Follow JandeMakelaar on Facebook and Instagram!
Features
Transfer of ownership
- Asking price
- € 995,000 kosten koper
- Asking price per m²
- € 5,051
- Listed since
- Status
- Available
- Acceptance
- Available in consultation
Construction
- Kind of house
- Single-family home, linked semi-detached residential property
- Building type
- Resale property
- Year of construction
- 1993
- Type of roof
- Gable roof covered with roof tiles
Surface areas and volume
- Areas
- Living area
- 197 m²
- External storage space
- 7 m²
- Plot size
- 382 m²
- Volume in cubic meters
- 679 m³
Layout
- Number of rooms
- 5 rooms (4 bedrooms)
- Number of bath rooms
- 1 bathroom and 1 separate toilet
- Number of stories
- 3 stories
- Facilities
- Skylight, optical fibre, mechanical ventilation, passive ventilation system, TV via cable, and solar panels
Energy
- Energy label
- Insulation
- Completely insulated
- Heating
- CH boiler
- Hot water
- CH boiler
- CH boiler
- Remeha HR (gas-fired combination boiler from 2015, in ownership)
Cadastral data
- HAARLEMMERMEER AK 1512
- Cadastral map
- Area
- 382 m²
- Ownership situation
- Full ownership
Exterior space
- Location
- Alongside a quiet road and in residential district
- Garden
- Back garden and front garden
- Back garden
- 137 m² (12.94 metre deep and 10.61 metre wide)
- Garden location
- Located at the northeast
Storage space
- Shed / storage
- Detached wooden storage
- Facilities
- Electricity
Parking
- Type of parking facilities
- Parking on private property
Photos 62
Floorplans 5
© 2001-2025 funda






























































