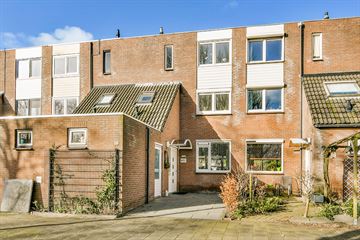This house on funda: https://www.funda.nl/en/detail/koop/hoofddorp/huis-sonderholm-95/43478589/

Description
***This property is listed bij a MVA Certified Expat Broker***
Spacious WELL MAINTAINED SINGLE-FAMILY HOME located in a quiet and green residential area with attached detached stone shed at the front, front garden and backyard facing northwest.
There is a view of the greenery at both the front and the rear, which provides a lot of privacy.
Parking is available on site or at the front of the house.
The neighborhood is very child-friendly. There is only local traffic.
The house is equipped with plastic frames and double glazing (HR and HR++ glass).
LAYOUT:
GROUND FLOOR: entrance, hall, meter cupboard, toilet with sink and underfloor heating, living room with stair cupboard and open kitchen. The modern kitchen is equipped with various built-in appliances: dishwasher, 5-burner gas hob, extractor hood, refrigerator, freezer, combination oven/microwave, steam oven and quooker.
1st FLOOR: landing with cupboard with washing machine connection, bedroom at the front, master bedroom at the rear with fixed sliding wall cupboard, work/bedroom, modern bathroom with bath, walk-in shower, double washbasin and toilet (floating).
2nd FLOOR: landing with central heating storage space and 2 spacious bedrooms.
PARTICULARITIES:
* Well-maintained home with energy label A;
* Equipped with 8 solar panels;
* A number of bedrooms are equipped with roller shutters, partly electric and partly manually operated;
* Electric outdoor sun blinds on the ground floor at the rear;
* Frames made of plastic with double glazing (HR and HR++ glass), with the exception of the window in the central heating room, which has single glazing;
* Central heating boiler HR Combi boiler (Intergas brand) from 2014;
* View of public greenery at both the rear and front of the house;
* Near shopping center, public transport (R-Net) and various schools;
* Quiet, spacious and child-friendly location.
Acceptance: in consultation.
Features
Transfer of ownership
- Last asking price
- € 495,000 kosten koper
- Asking price per m²
- € 4,024
- Status
- Sold
Construction
- Kind of house
- Single-family home, row house
- Building type
- Resale property
- Year of construction
- 1982
- Type of roof
- Combination roof covered with asphalt roofing and roof tiles
Surface areas and volume
- Areas
- Living area
- 123 m²
- Other space inside the building
- 8 m²
- Plot size
- 154 m²
- Volume in cubic meters
- 435 m³
Layout
- Number of rooms
- 6 rooms (5 bedrooms)
- Number of bath rooms
- 1 bathroom and 1 separate toilet
- Bathroom facilities
- Double sink, walk-in shower, bath, toilet, and washstand
- Number of stories
- 3 stories
- Facilities
- Outdoor awning, skylight, optical fibre, mechanical ventilation, rolldown shutters, sliding door, TV via cable, and solar panels
Energy
- Energy label
- Insulation
- Mostly double glazed, energy efficient window, insulated walls and floor insulation
- Heating
- CH boiler and partial floor heating
- Hot water
- CH boiler
- CH boiler
- Intergas (gas-fired combination boiler from 2014, in ownership)
Cadastral data
- HAARLEMMERMEER AD 1563
- Cadastral map
- Area
- 154 m²
- Ownership situation
- Full ownership
Exterior space
- Location
- Sheltered location and in residential district
- Garden
- Back garden and front garden
- Back garden
- 73 m² (13.45 metre deep and 5.40 metre wide)
- Garden location
- Located at the northwest with rear access
Storage space
- Shed / storage
- Attached brick storage
- Facilities
- Electricity
- Insulation
- Completely insulated
Parking
- Type of parking facilities
- Parking on private property and public parking
Photos 34
© 2001-2025 funda

































