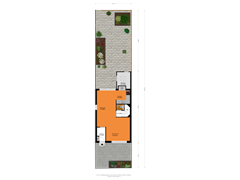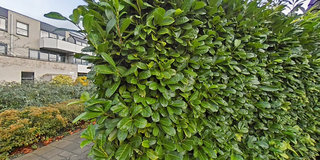Sold under reservation
Steinerbos 1132134 JT HoofddorpHoofddorp Overbos Zuid
- 106 m²
- 138 m²
- 3
€ 475,000 k.k.
Eye-catcher Op deze plek komen rust, ruimte en comfort perfect samen!
Description
Directly Move-In Ready! That’s the best way to describe this beautifully finished 4-room corner house on Steinerbos in Hoofddorp. Built in 1988, this home offers a solid foundation for years of living enjoyment. Here, tranquility, space, and comfort come together perfectly! With a spacious and well-maintained garden at both the front and back of the house, and a stunning view of the water from the front, this property is an ideal place to feel at home. Inside, everything is pretty well cared for. The modern kitchen, renovated in 2018, is fully equipped with all conveniences. The stylish bathroom features a walk-in shower, toilet, and an elegant vanity unit. With three generously sized bedrooms, enhanced by three practical dormers, this house offers plenty of living space for the whole family. At the rear, there is also a large storage room with a mezzanine level. This home is energy-efficient, boasting 8 solar panels, excellent insulation, and an impressive energy label A. Combining modern comfort with low energy costs, this property is the epitome of sustainable living. Neatly maintained and finished with attention to detail, this home is ready to welcome its new owners. Excited? Call our office to schedule a viewing!
LOCATION / ACCESSIBILITY
This attractive family home is ideally situated in a quiet, child-friendly, and green neighborhood with excellent amenities within walking distance. Nearby, you’ll find supermarkets, shops, and schools. Public transport connections are outstanding: bus stops are a short walk away, and Hoofddorp Station is easily accessible, offering direct connections to Amsterdam, Schiphol, and other surrounding cities. The convenient location near major highways (A4, A5) makes this an ideal home for commuters and families who value a peaceful living environment with urban conveniences close by.
PROPERTY DETAILS
The property is situated on 138 m² of freehold land.
MEASUREMENTS (INDICATIVE)
- Usable living area: approx. 106 m²
- Additional indoor storage area: approx. 9 m²
- Gross volume of the property: approx. 404 m³
HIGHLIGHTS
- Year of construction: 1988
- Solidly built 4-room house
- Beautifully finished and maintained
- Kitchen updated in 2018
- Bathroom upgraded in 2012
- Central heating installation: Vaillant (2021)
- Energy-efficient with 8 solar panels
- Fully insulated, energy label: A
- Crawl space additionally insulated with floor insulation
- Free parking in the area
- Notary: buyer’s choice
- Sale is finalized only after both the private buyer and seller have signed a written purchase agreement.
DELIVERY
In consultation.
DISCLAIMER
The measurement guidelines are based on NEN2580 standards. These are intended to provide a consistent way of measuring to indicate the usable floor area. However, differences in measurement results may arise due to interpretation, rounding, or limitations during measurement.
All sales information is compiled with due care. We accept no liability for inaccuracies, incomplete information, or other issues and expressly remind the buyer of their legal duty to investigate.
Interested in this house?
Immediately engage your own NVM buying agent. Your NVM buying agent looks out for *your* interests and can save you time, money, and hassle. Addresses of NVM buying agents are available on Funda.
Features
Transfer of ownership
- Asking price
- € 475,000 kosten koper
- Asking price per m²
- € 4,481
- Listed since
- Status
- Sold under reservation
- Acceptance
- Available in consultation
Construction
- Kind of house
- Single-family home, corner house
- Building type
- Resale property
- Year of construction
- 1988
- Type of roof
- Gable roof covered with roof tiles
Surface areas and volume
- Areas
- Living area
- 106 m²
- Other space inside the building
- 9 m²
- Plot size
- 138 m²
- Volume in cubic meters
- 404 m³
Layout
- Number of rooms
- 4 rooms (3 bedrooms)
- Number of bath rooms
- 1 bathroom and 1 separate toilet
- Bathroom facilities
- Walk-in shower, toilet, and washstand
- Number of stories
- 3 stories
- Facilities
- Optical fibre, mechanical ventilation, and solar panels
Energy
- Energy label
- Insulation
- Roof insulation, double glazing, energy efficient window, insulated walls and floor insulation
- Heating
- CH boiler
- Hot water
- CH boiler
- CH boiler
- Vaillant (gas-fired combination boiler from 2021, in ownership)
Cadastral data
- HAARLEMMERMEER P 1797
- Cadastral map
- Area
- 138 m²
- Ownership situation
- Full ownership
Exterior space
- Location
- In residential district and unobstructed view
- Garden
- Back garden and front garden
- Back garden
- 60 m² (10.50 metre deep and 5.75 metre wide)
- Garden location
- Located at the southeast with rear access
Storage space
- Shed / storage
- Attached brick storage
Parking
- Type of parking facilities
- Public parking
Want to be informed about changes immediately?
Save this house as a favourite and receive an email if the price or status changes.
Popularity
0x
Viewed
0x
Saved
25/11/2024
On funda







