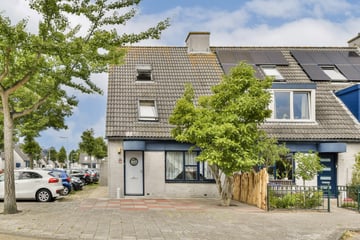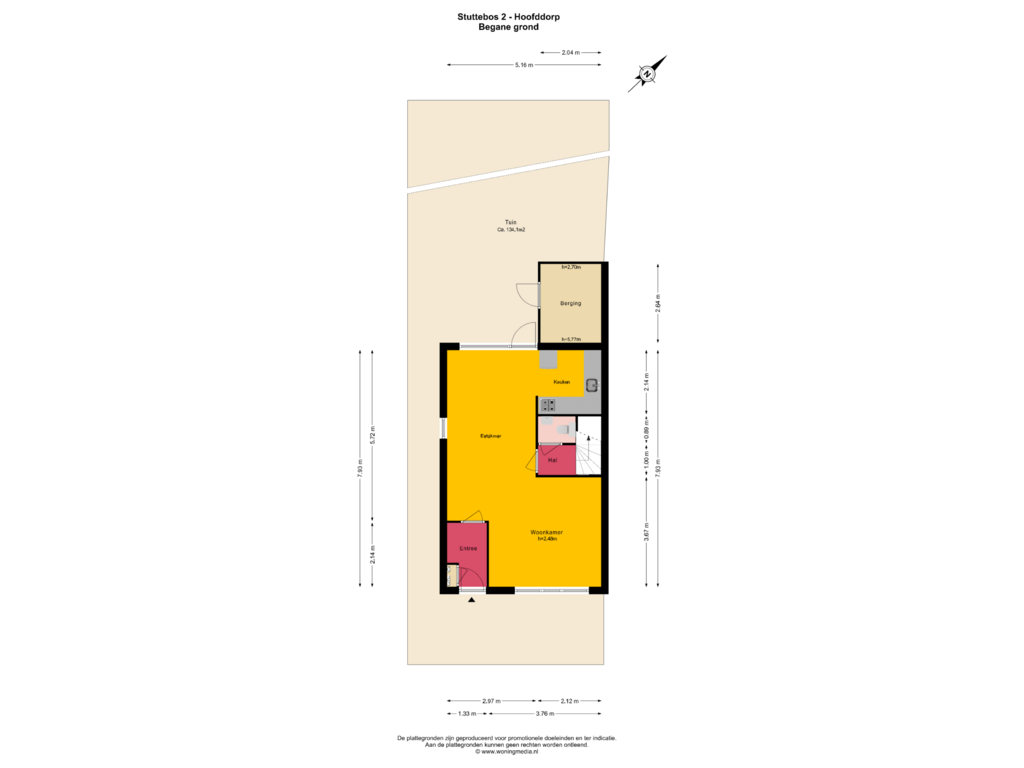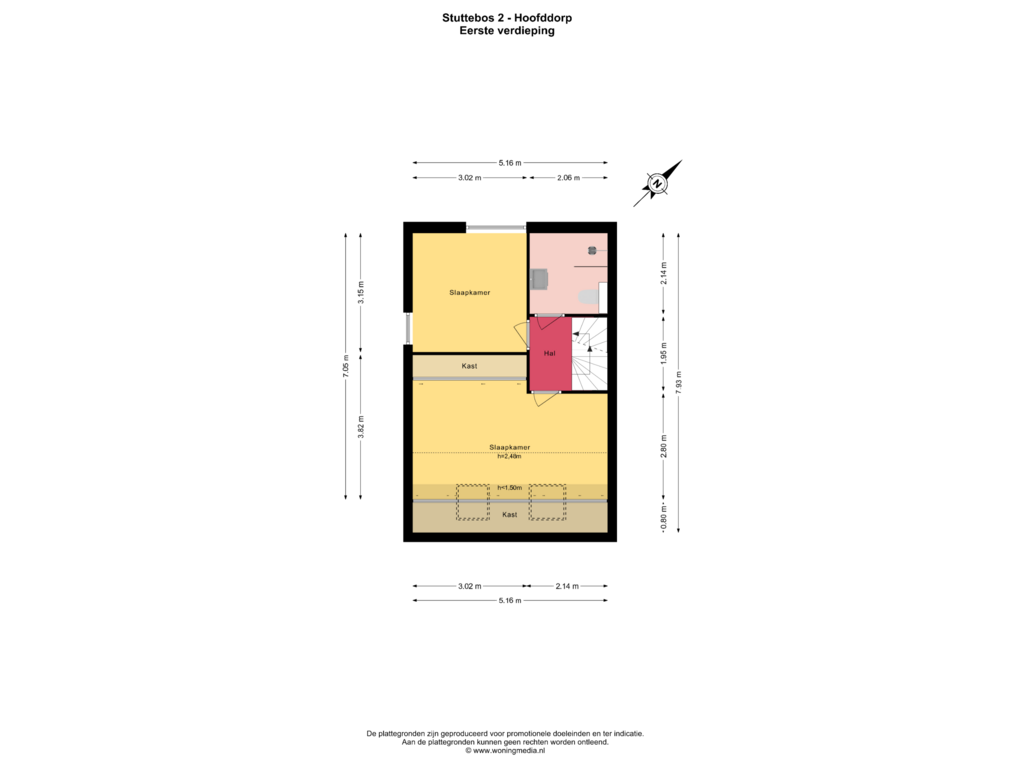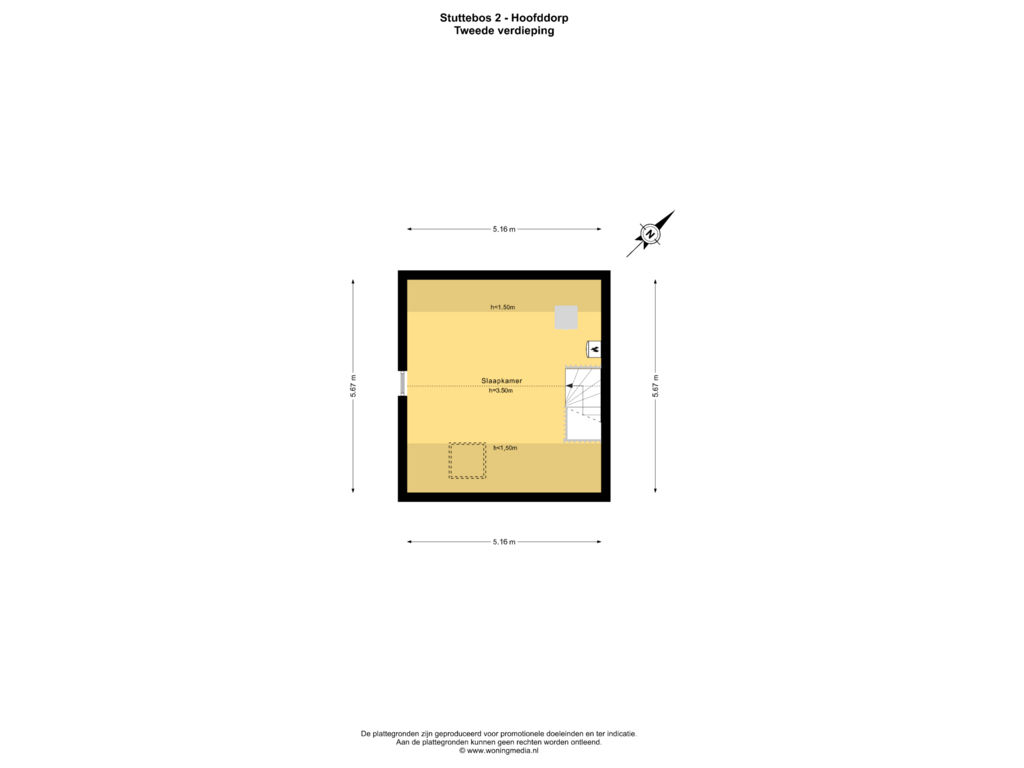This house on funda: https://www.funda.nl/en/detail/koop/hoofddorp/huis-stuttebos-2/43627236/

Stuttebos 22134 JH HoofddorpHoofddorp Overbos Zuid
€ 475,000 k.k.
Description
This stunning home, located within walking distance of the neighborhood center 't Paradijs, offers everything your heart desires. With schools, sports fields, the Toolenburgerplas, and the Haarlemmermeerse Bos nearby, this is the ideal spot for young families who love convenience and a large garden. Discover the charm of this house and experience the perfect combination of comfort and potential.
Very deep and sunny backyard: Enjoy long summer days in your own garden.
Two bedrooms on the first floor and an additional bedroom in the attic: Plenty of space for the whole family.
Option to extend or add a dormer window: Create your dream home with extra space and light.
Very bright and located on a corner: Benefit from plenty of natural light and privacy.
Ideal location in the Overbos district: A quiet neighborhood with all amenities within reach.
Many possibilities to personalize the house to your own taste: Unleash your creativity and make this house your own paradise.
With a living area of 92 m² and a plot size of 204 m², this house offers ample space for all your housing needs. The neat kitchen is currently located at the back. In addition to ample storage, the kitchen also provides access to the deep backyard, where you’ll also find a shed. The garden also offers the potential for an extension, allowing you to create even more living space.
On the first floor, there are two spacious bedrooms, both with large windows that provide an abundance of natural light. The master bedroom at the rear offers an oasis of tranquility and privacy, perfect for a good night's sleep. The second bedroom at the front is ideal as a child’s room or home office. In the attic, you’ll find an additional bedroom, which, thanks to the skylight, has a bright and airy atmosphere. This space can be used for various purposes, such as a guest room, hobby room, or home office. The bathroom on the first floor is equipped with a shower, sink, and toilet. In the attic, there is a connection for the washing machine and the central heating boiler (rental).
The location of the house is simply ideal. In the immediate vicinity, you’ll find the neighborhood center 't Paradijs, several schools, and sports fields. For nature and recreation enthusiasts, the Toolenburgerplas and Haarlemmermeerse Bos are within easy reach. Here, you can enjoy walking, cycling, or simply savoring the beautiful surroundings. Additionally, the house is conveniently located for public transport and the main roads towards Amsterdam, Schiphol, Leiden, and The Hague. Whether you travel by car or public transport, you’ll always reach your destination quickly.
Good to know:
Energy label C
Corner house
Plenty of possibilities
Very deep backyard
Delivery in consultation
Features
Transfer of ownership
- Asking price
- € 475,000 kosten koper
- Asking price per m²
- € 5,163
- Listed since
- Status
- Available
- Acceptance
- Available in consultation
Construction
- Kind of house
- Single-family home, corner house
- Building type
- Resale property
- Year of construction
- 1988
- Type of roof
- Gable roof covered with roof tiles
Surface areas and volume
- Areas
- Living area
- 92 m²
- Other space inside the building
- 6 m²
- Plot size
- 204 m²
- Volume in cubic meters
- 438 m³
Layout
- Number of rooms
- 4 rooms (3 bedrooms)
- Number of bath rooms
- 1 bathroom and 1 separate toilet
- Bathroom facilities
- Shower, toilet, and sink
- Number of stories
- 3 stories
- Facilities
- Skylight, mechanical ventilation, and TV via cable
Energy
- Energy label
- Insulation
- Double glazing
- Heating
- CH boiler
- Hot water
- CH boiler
- CH boiler
- Gas-fired, to rent
Cadastral data
- HAARLEMMERMEER P 1934
- Cadastral map
- Area
- 204 m²
- Ownership situation
- Full ownership
Exterior space
- Location
- Alongside a quiet road and in residential district
- Garden
- Back garden, front garden and side garden
- Back garden
- 82 m² (14.90 metre deep and 5.50 metre wide)
- Garden location
- Located at the northwest with rear access
Parking
- Type of parking facilities
- Public parking
Photos 26
Floorplans 3
© 2001-2025 funda




























