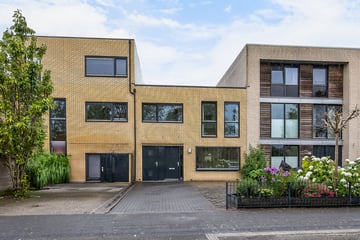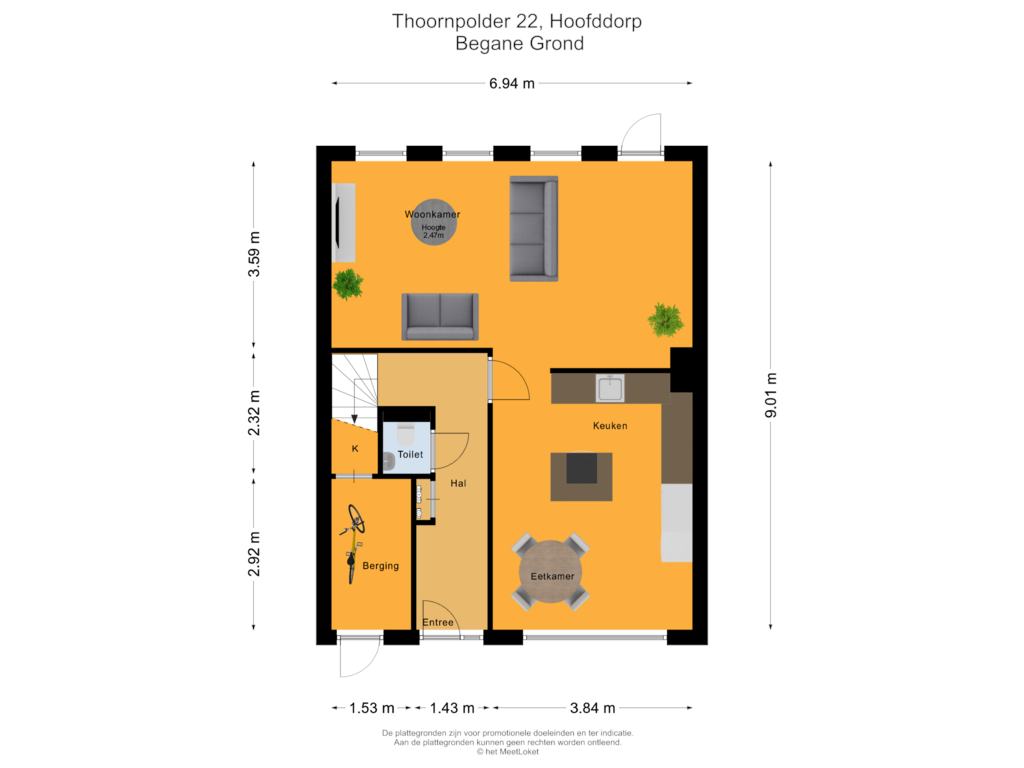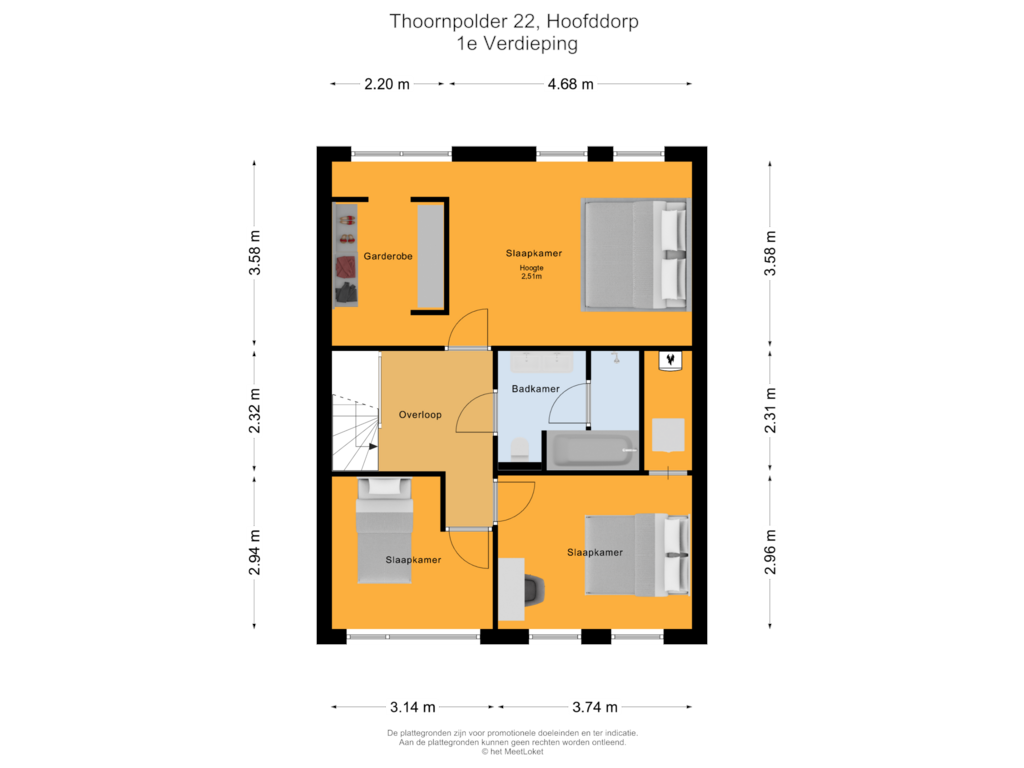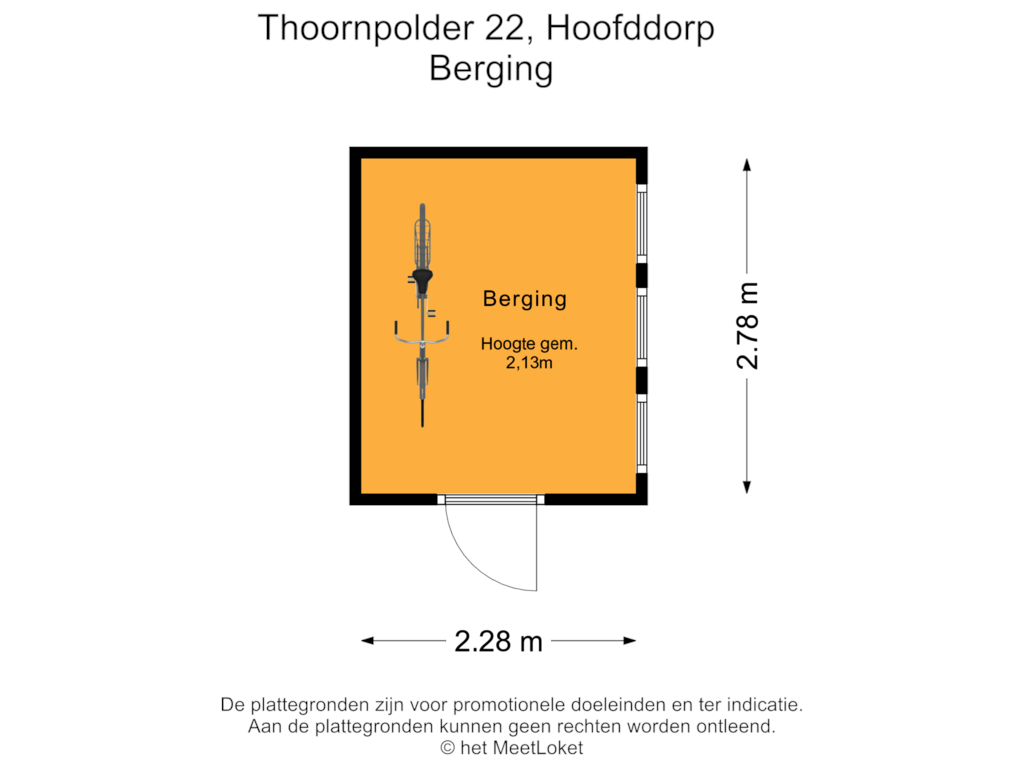This house on funda: https://www.funda.nl/en/detail/koop/hoofddorp/huis-thoornpolder-22/43737650/

Eye-catcherBrede woning met veel uitbreidingsmogelijkheden en vrij uitzicht
Description
Bright single-family home, located on the edge of island 3 in Floriande with an unobstructed view at the front! This approximately 7 meter wide house has a garden-oriented living room with open kitchen, three bedrooms, a bathroom and an approximately 15 meter deep and sunny backyard on the southwest. The living space can be significantly expanded by installing extensions and/or extensions. Two to three cars can be parked on site in the front garden.
Centrally located in a child-friendly neighborhood with the Floriande shopping center with a varied range of shops and a pleasant weekly market on Saturdays, schools (both primary and secondary), the international school De Optimist and childcare within cycling distance. For the necessary relaxation you can visit the Toolenburger Plas, the De Boseilanden recreation area and the Haarlemmermeerse Bos. Public transport and roads to Haarlem, Amsterdam, Leiden and The Hague are easily accessible.
Details:
- Modern house with unobstructed views at the front
- Garden-oriented living room with open kitchen
- Three bedrooms and a bathroom
- Underfloor heating on the ground floor
- Parking for two or three cars on site
- Approximately 15 meters deep backyard on the southwest
- Various expansion options such as extension and/or extension to increase the living space
- Located in a child-friendly residential area with all amenities in the area
- International school De Optimist and various primary and secondary schools within cycling distance
- Energy label A
- Delivery in consultation
LAYOUT
Ground floor: entrance into hall with meter cupboard and toilet with fountain. The spacious L-shaped kitchen with cooking island has plenty of storage space and built-in appliances, namely: induction hob, extractor hood, combination oven, fridge-freezer and dishwasher. While cooking you can enjoy the unobstructed view at the front.
The garden-oriented living room is light through the large windows and has a door to the backyard.
First floor: landing, two bedrooms at the front, a spacious bedroom with wardrobe at the rear and the bathroom with bath, walk-in shower, toilet and double sink. One of the bedrooms at the front has access to a storage cupboard with the location of the central heating system. boiler and washing machine connection.
Storage room: the indoor storage room is accessible from the front garden and has extra storage space under the stairs.
Outside: there is parking for two or three cars in the spacious front garden. The approximately 15 meter deep southwest-facing backyard is beautifully landscaped with two terraces and a storage room with a cozy canopy.
Features
Transfer of ownership
- Asking price
- € 575,000 kosten koper
- Asking price per m²
- € 4,792
- Listed since
- Status
- Sold under reservation
- Acceptance
- Available in consultation
Construction
- Kind of house
- Single-family home, row house
- Building type
- Resale property
- Year of construction
- 2003
- Specific
- Partly furnished with carpets and curtains
- Type of roof
- Flat roof covered with asphalt roofing
Surface areas and volume
- Areas
- Living area
- 120 m²
- Other space inside the building
- 6 m²
- Exterior space attached to the building
- 2 m²
- External storage space
- 6 m²
- Plot size
- 251 m²
- Volume in cubic meters
- 417 m³
Layout
- Number of rooms
- 4 rooms (3 bedrooms)
- Number of bath rooms
- 1 bathroom and 1 separate toilet
- Bathroom facilities
- Shower, double sink, bath, and toilet
- Number of stories
- 2 stories
- Facilities
- Optical fibre, mechanical ventilation, and TV via cable
Energy
- Energy label
- Insulation
- Energy efficient window and completely insulated
- Heating
- CH boiler and partial floor heating
- Hot water
- CH boiler
- CH boiler
- Nefit Pro-line (gas-fired combination boiler from 2011, in ownership)
Cadastral data
- HAARLEMMERMEER AD 6516
- Cadastral map
- Area
- 251 m²
- Ownership situation
- Full ownership
Exterior space
- Location
- Alongside a quiet road and in residential district
- Garden
- Back garden and front garden
- Back garden
- 105 m² (15.00 metre deep and 7.00 metre wide)
- Garden location
- Located at the southwest
Storage space
- Shed / storage
- Built-in
- Facilities
- Electricity
- Insulation
- Completely insulated
Parking
- Type of parking facilities
- Parking on private property and public parking
Photos 45
Floorplans 3
© 2001-2025 funda















































