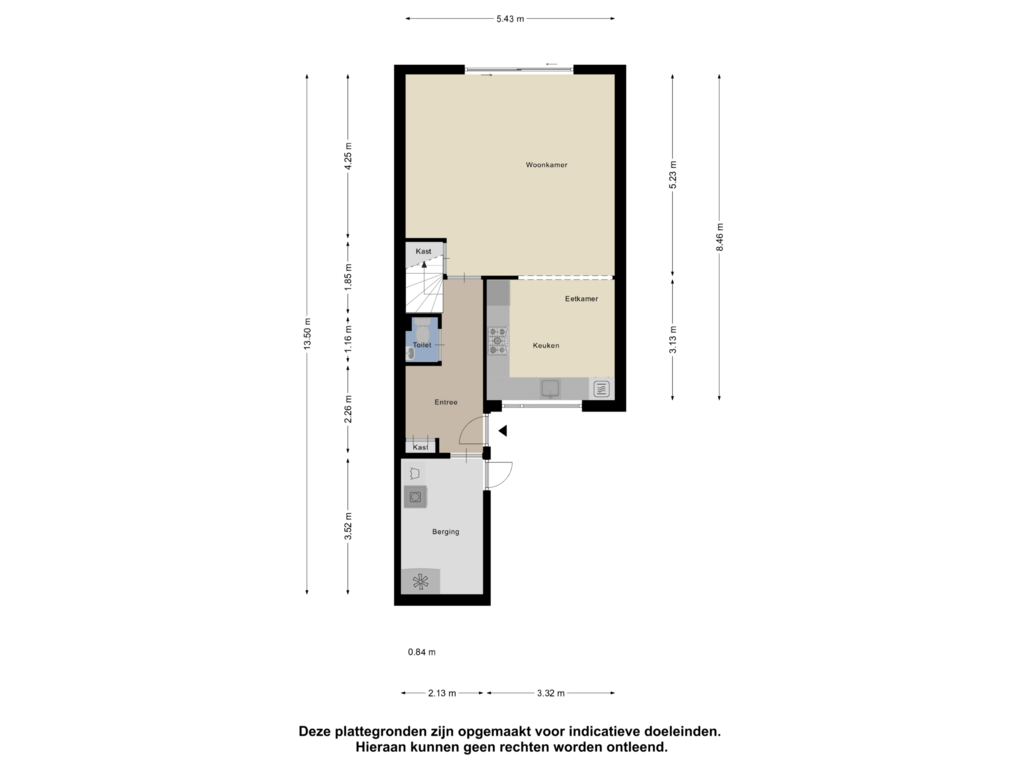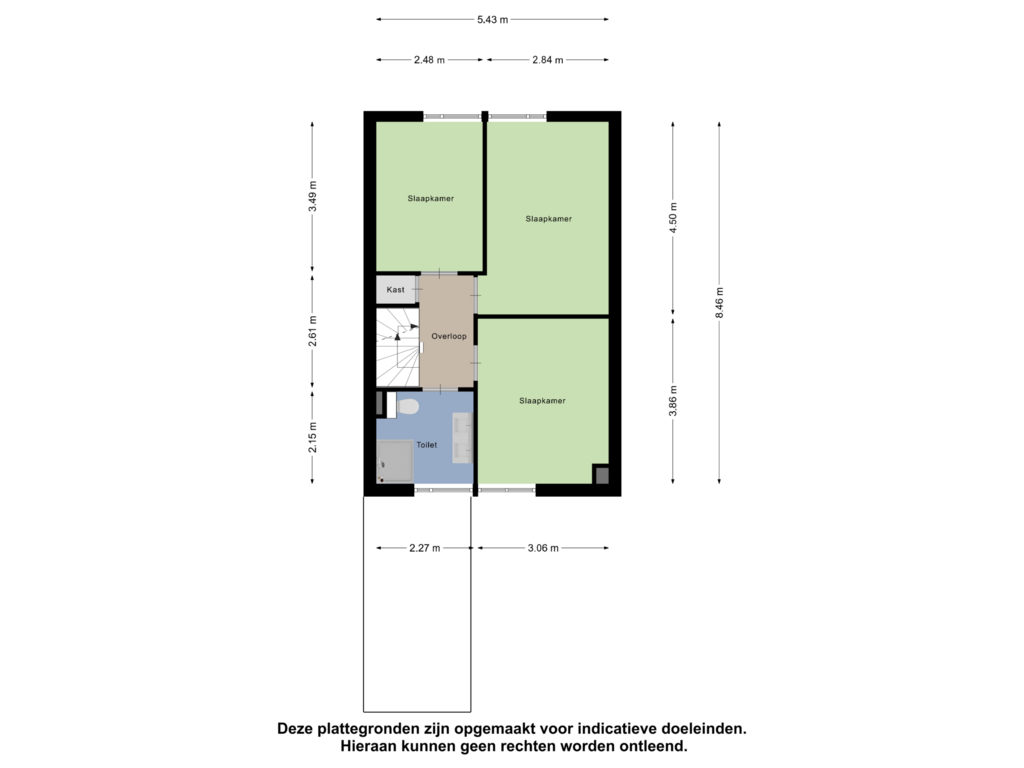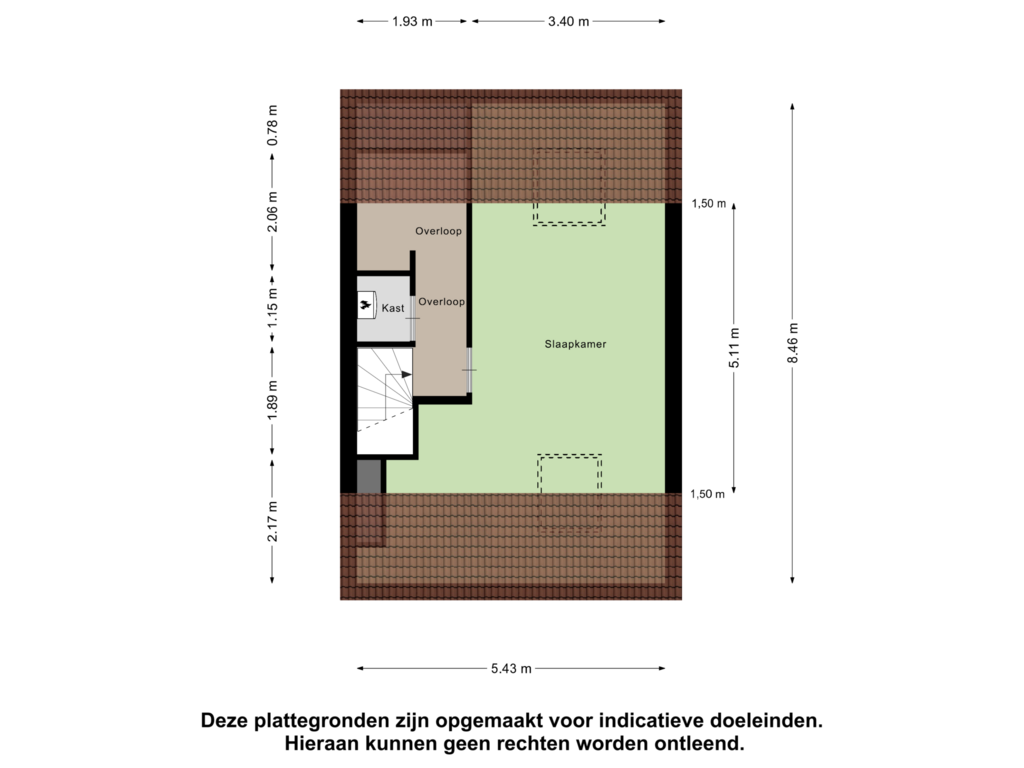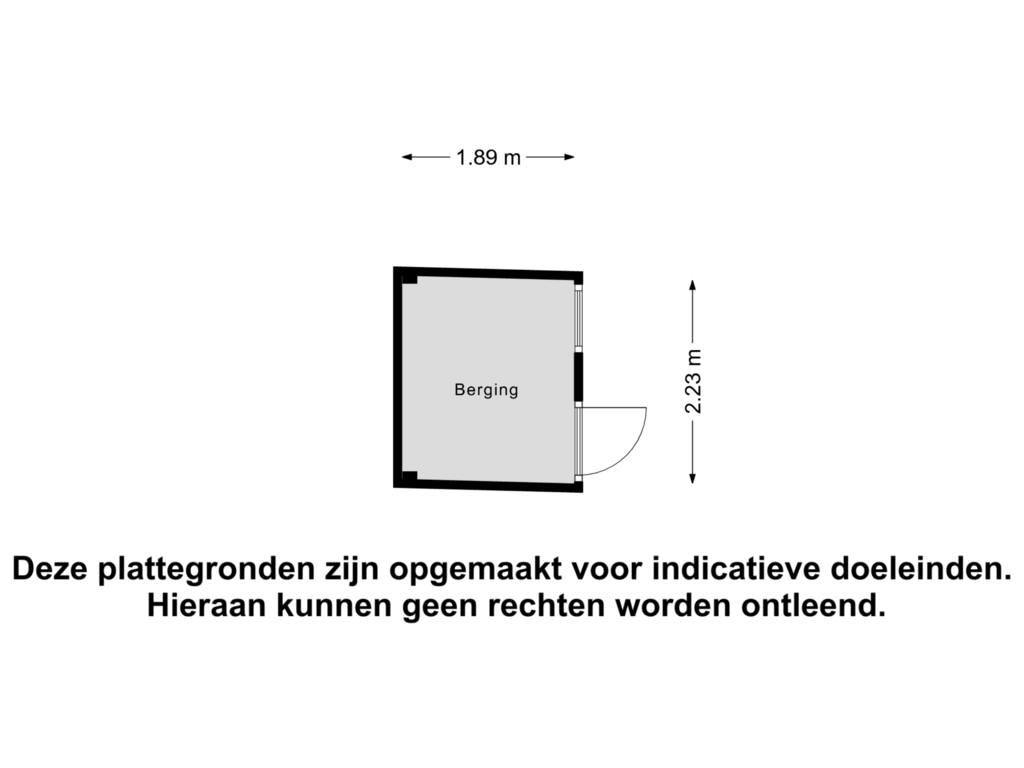This house on funda: https://www.funda.nl/en/detail/koop/hoofddorp/huis-ulriksholm-48/43724329/
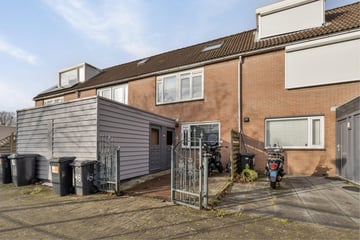
Ulriksholm 482133 HZ HoofddorpHoofddorp Bornholm West
€ 500,000 k.k.
Description
*English translation below*
Ruime Gezinswoning in Rustige Wijk van Bornholm
Deze goed onderhouden woning, gelegen in de rustige en kindvriendelijke wijk Bornholm, is ideaal voor gezinnen die op zoek zijn naar ruimte en comfort. Met 4 slaapkamers en een tuin op het westen, biedt deze woning alles wat je nodig hebt om heerlijk te wonen in een rustige, groene omgeving.
Wat maakt deze woning bijzonder?
-Lichte woonkamer met schuifpui: De ruime woonkamer heeft een grote schuifpui, die zorgt voor veel daglicht en directe toegang tot de tuin op het westen, perfect voor zonliefhebbers.
-Ruime leefkeuken: De woning beschikt over een ruime, open keuken die ideaal is voor gezellige familiebijeenkomsten.
-4 slaapkamers: De woning biedt 4 slaapkamers, waarvan 1 op de zolder, ideaal voor extra ruimte voor een kind of kantoor.
-Tuin op het westen: De achtertuin ligt op het westen, waardoor je kunt genieten van de zon in de middag en avond.
-Speeltuin voor de deur: Voor gezinnen is het ideaal dat er een leuke speeltuin direct voor de deur ligt, waar kinderen veilig kunnen spelen.
Indeling van de woning
De woning heeft een praktische indeling die is aangepast voor comfort en gezinsleven. Op de begane grond vind je de lichte woonkamer met open keuken, een hal, berging en een toilet. De eerste verdieping heeft drie slaapkamers en een badkamer met douche, toilet en wastafelmeubel. De tweede verdieping herbergt de zolder, die veel mogelijkheden biedt voor extra kamer(s).
De locatie
De woning ligt tussen winkelcentrum Paradijs en winkelcentrum Skagerrak, met al hun voorzieningen, zoals bushaltes, een huisarts, apotheek, kinderopvang en meerdere scholen, op korte afstand. Voor ontspanning is het Haarlemmermeerse Bos op loopafstand en het centrum van Hoofddorp is in minder dan 10 minuten te bereiken. Hoofddorp heeft een gunstige ligging ten opzichte van Haarlem, Amsterdam, Schiphol en Leiden, en is goed bereikbaar met zowel de trein als de auto.
Goed om te weten
-Woonoppervlakte: 130 m²
-Energielabel: C
-Aantal slaapkamers: 4 (waarvan 1 op de zolder)
-Tuin: West, ideaal voor zonliefhebbers
-Omgeving: Rustige, kindvriendelijke wijk met goede voorzieningen en speeltuin voor de deur
-Oplevering: In overleg
DISCLAIMER
Deze beschrijving dient ter informatie en is niet bindend. Aan de verstrekte informatie kunnen geen rechten worden ontleend
Zie jij jezelf hier al wonen? Wacht niet langer en plan vandaag nog een bezichtiging om deze woning zelf te ontdekken!
--------------------------------------------------------------------------------------------------
Spacious Family Home in a Quiet Bornholm Neighborhood
This well-maintained home, located in the peaceful and family-friendly Bornholm neighborhood, is perfect for families seeking space and comfort. With 4 bedrooms and a west-facing garden, this home offers everything you need for comfortable living in a quiet, green environment.
What makes this home special?
-Bright living room with sliding doors: The spacious living room features a large sliding door, allowing plenty of natural light and direct access to the west-facing garden, ideal for sun lovers.
-Spacious open-plan kitchen: The home features a large open kitchen, perfect for cozy family gatherings.
-4 bedrooms: The house offers 4 bedrooms, including 1 in the attic, ideal for extra space for a child or an office.
-West-facing garden: The backyard is west-facing, so you can enjoy the sun in the afternoon and evening.
-Playground right outside: For families, it’s ideal that there is a lovely playground right outside the door, where children can safely play.
Layout of the home
The home has a practical layout that is designed for comfort and family life. On the ground floor, you’ll find the bright living room with an open kitchen, a hall, storage room, and a toilet. The first floor has three bedrooms and a bathroom with a shower, toilet, and sink. The second floor houses the attic, offering plenty of potential for extra rooms.
The location
The home is located between Paradijs shopping center and Skagerrak shopping center, with all their amenities, such as bus stops, a doctor, pharmacy, childcare, and a primary school, nearby. For relaxation, Haarlemmermeerse Bos is just a few minutes by bike, and Hoofddorp city center is less than 10 minutes away. Hoofddorp has a favorable location with easy access to Haarlem, Amsterdam, Schiphol, and Leiden, and is well connected by both train and car.
Good to know
-Living area: 130 m²;
-Energy label: C;
-Number of bedrooms: 4 (including 1 in the attic);
-Garden: West-facing, ideal for sun lovers;
-Location: Quiet, family-friendly neighborhood with good amenities and a playground right outside;
-Delivery: By mutual agreement'.
DISCLAIMER
This description is for informational purposes only and is non-binding. No rights can be derived from the information provided.
Can you picture yourself living here? Don’t wait any longer—schedule a viewing today to explore all this home has to offer!
Features
Transfer of ownership
- Asking price
- € 500,000 kosten koper
- Asking price per m²
- € 3,846
- Listed since
- Status
- Available
- Acceptance
- Available in consultation
Construction
- Kind of house
- Single-family home, row house
- Building type
- Resale property
- Year of construction
- 1983
- Type of roof
- Gable roof covered with roof tiles
Surface areas and volume
- Areas
- Living area
- 130 m²
- External storage space
- 4 m²
- Plot size
- 137 m²
- Volume in cubic meters
- 461 m³
Layout
- Number of rooms
- 5 rooms (4 bedrooms)
- Number of bath rooms
- 1 bathroom
- Bathroom facilities
- Walk-in shower, toilet, and washstand
- Number of stories
- 3 stories
- Facilities
- Alarm installation, outdoor awning, skylight, optical fibre, mechanical ventilation, and sliding door
Energy
- Energy label
- Insulation
- Completely insulated
- Heating
- CH boiler
- Hot water
- CH boiler
- CH boiler
- Intergas (2023, in ownership)
Cadastral data
- HAARLEMMERMEER AD 2020
- Cadastral map
- Area
- 137 m²
- Ownership situation
- Full ownership
Exterior space
- Location
- In residential district
- Garden
- Back garden and front garden
- Back garden
- 50 m² (9.00 metre deep and 5.50 metre wide)
- Garden location
- Located at the west with rear access
Storage space
- Shed / storage
- Attached wooden storage
- Facilities
- Electricity
Parking
- Type of parking facilities
- Parking on private property
Photos 26
Floorplans 4
© 2001-2024 funda


























