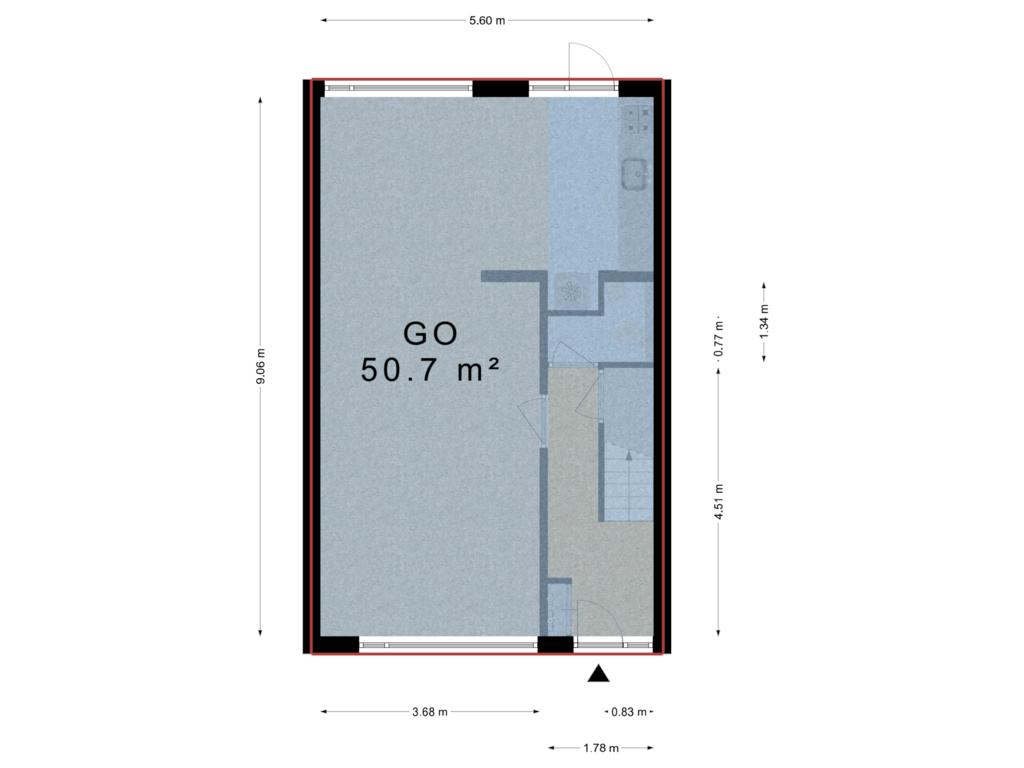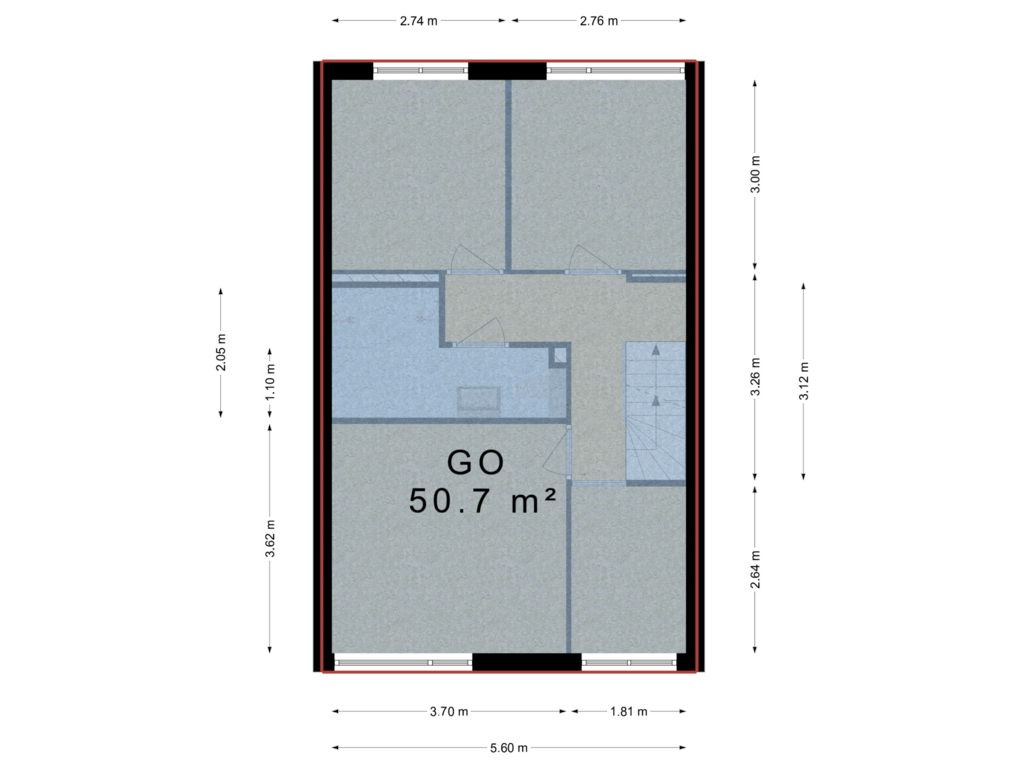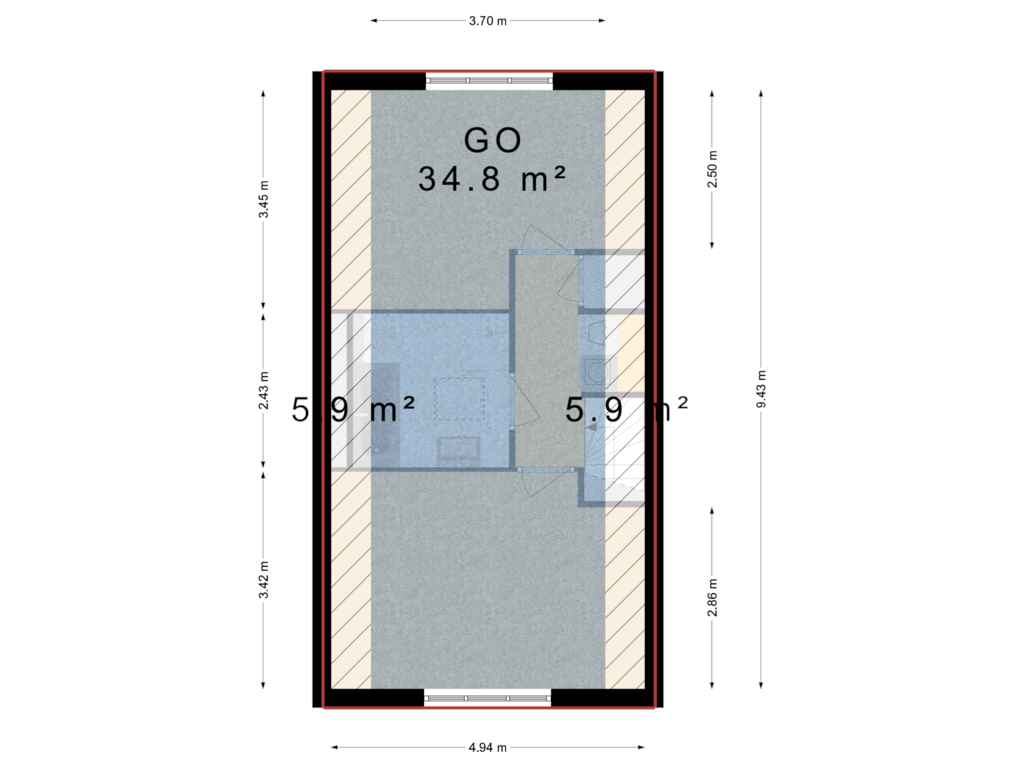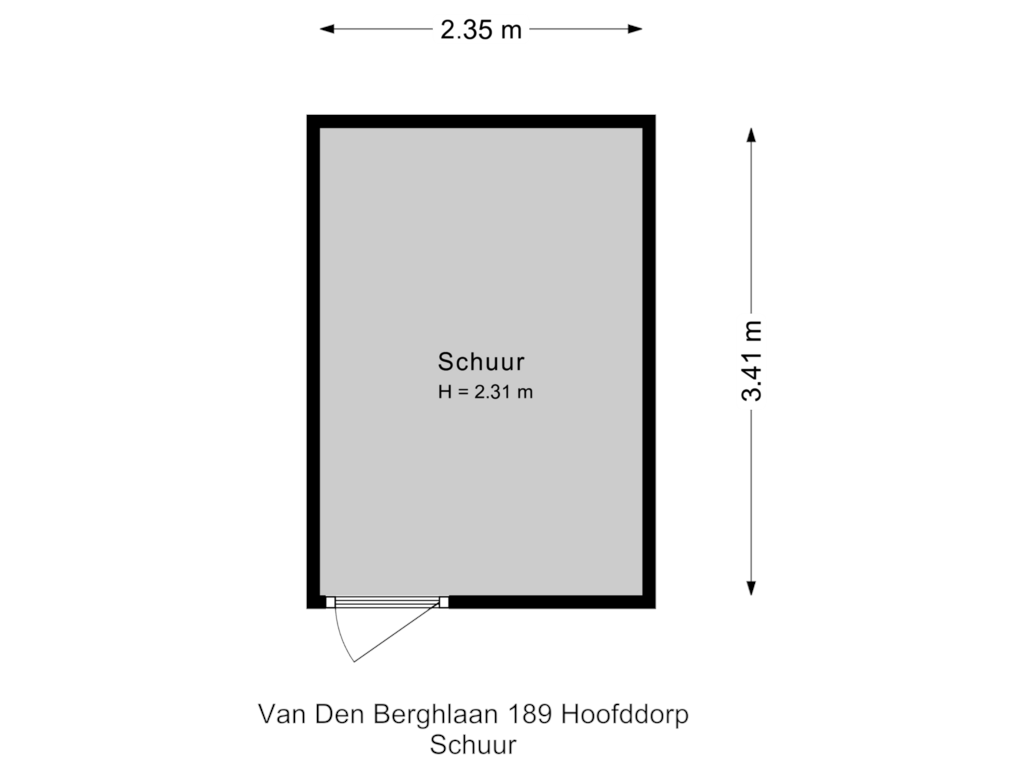This house on funda: https://www.funda.nl/en/detail/koop/hoofddorp/huis-van-den-berghlaan-189/89186115/
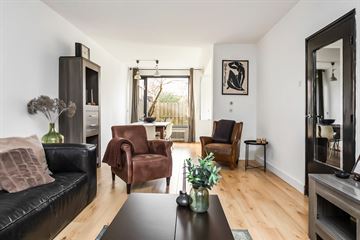
Van den Berghlaan 1892132 AE HoofddorpHoofddorp Oost
€ 550,000 k.k.
Eye-catcherZeer riante woning met 6 slaapkamers en 2 luxe badkamers
Description
Near the center of Hoofddorp, we find this modern and spacious family home in a child-friendly neighborhood. In 2019 in the house, which has front and back gardens, renovated and modernized.
Layout:
The house has 6 bedrooms and 2 bathrooms. The luxuriously furnished living room has an open kitchen, which is fully equipped. For example, it is equipped with an oven and dishwasher.
The bedrooms are furnished with beds and wardrobes. The bathrooms have modern washbasins and while one has a spacious shower cubicle, the other bathroom has a wonderful bath.
Surroundings:
In the immediate vicinity we find various schools and opportunities for recreation, including various sports fields and a ski slope. The center of Hoofddorp is within walking / cycling distance, as well as public transport.
AVAILABLE FROM JULY 1!
Features
Transfer of ownership
- Asking price
- € 550,000 kosten koper
- Asking price per m²
- € 4,044
- Listed since
- Status
- Available
- Acceptance
- Available in consultation
Construction
- Kind of house
- Single-family home, row house
- Building type
- Resale property
- Year of construction
- 1967
- Type of roof
- Combination roof covered with asphalt roofing and roof tiles
Surface areas and volume
- Areas
- Living area
- 136 m²
- External storage space
- 8 m²
- Plot size
- 94 m²
- Volume in cubic meters
- 457 m³
Layout
- Number of rooms
- 7 rooms (6 bedrooms)
- Number of stories
- 3 stories
Energy
- Energy label
- Insulation
- Roof insulation and double glazing
- Heating
- CH boiler
- Hot water
- CH boiler
- CH boiler
- Intergas Kombi Kompact HRE (gas-fired combination boiler from 2023, in ownership)
Cadastral data
- HAARLEMMERMEER K 6994
- Cadastral map
- Area
- 94 m²
- Ownership situation
- Full ownership
Exterior space
- Location
- Alongside a quiet road and in residential district
- Garden
- Back garden
- Back garden
- 33 m² (6.00 metre deep and 5.50 metre wide)
- Garden location
- Located at the southwest with rear access
Storage space
- Shed / storage
- Detached brick storage
- Facilities
- Electricity
Parking
- Type of parking facilities
- Resident's parking permits
Photos 50
Floorplans 4
© 2001-2024 funda


















































