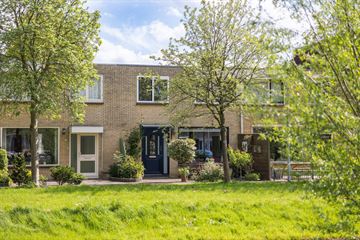This house on funda: https://www.funda.nl/en/detail/koop/hoofddorp/huis-van-den-berghlaan-417/43540879/

Description
You will find this lovely SINGLE-FAMILY HOUSE (113 m2) with attached GARAGE (17 m2) in a lovely, quiet spot. The house is beautifully situated and sheltered by a water feature and close to the bustling shopping center. Free location at the front and rear, sunny backyard on the southeast and the cozy front garden on the evening sun. To make it complete, you will also find all conceivable amenities within easy reach.
The layout is as follows:
Ground floor: through the front garden you will find the entrance, tour portal with wardrobe, toilet and meter cupboard, hall with access to the living room. The playful layout of the living room has created a nice seating area at the front with a view of the green area and a spacious dining area at the rear and an ambiance-enhancing gas fireplace.
Walk through to the closed kitchen with a marble worktop and the necessary built-in appliances, namely; dishwasher, combination microwave, refrigerator, 4-burner induction hob with extractor hood.
Through the door you enter the garden with sun terrace and door to the attached garage. This is where the washing machine and dryer are located.
First floor: passage, two bedrooms at the front and two at the rear, one with a balcony. Between the front and back room is the fully tiled and modern bathroom equipped with a walk-in shower, double sink and a skylight. There is also an option to connect a second toilet.
Particularities:
• Plot of private land is 127 m2;
• The garage is approximately 17 m2 and equipped with electricity and water. There is also a brand new up-and-over door;
• Heating and hot water supply is provided by a central heating combination boiler, Nefit trendline from 2021;
• The energy label is a C;
• The house is equipped with plastic frames with HR+ glazing, except for the frames in the living room;
• The roof of both the garage and the balcony were renewed in 2023
• The facade at the rear was re-pointed and impregnated in 2023 and fitted with new lintels;
• Sufficient parking near the house. You can apply for a permit from the Municipality of Haarlemmermeer
for approximately €65 per two years per car;
• Quietly located in a green and child-friendly residential area with various play facilities;
• The house is located near all conceivable amenities. The center of Hoofddorp is easily accessible,
as well as the public transport facilities that are within walking distance. There are several (primary) schools,
sports facilities such as (hockey club De Reigers, Tennis Club Arnolduspark, Meersquash, Sports Hall Fanny Blankers
Koen, Skibaan Hoofddorp, Padelbaan Hoofddorp and several gyms. In addition, you are within a single
moment in the Haarlemmermeer forest where you can enjoy walking, swimming and surfing. About the whole
To complete this, this house is also perfectly located in relation to roads to Schiphol, Haarlem, Zandvoort,
Amsterdam and The Hague.
Features
Transfer of ownership
- Last asking price
- € 485,000 kosten koper
- Asking price per m²
- € 4,292
- Status
- Sold
Construction
- Kind of house
- Single-family home, row house
- Building type
- Resale property
- Year of construction
- 1971
- Specific
- With carpets and curtains
- Type of roof
- Flat roof covered with asphalt roofing
Surface areas and volume
- Areas
- Living area
- 113 m²
- Other space inside the building
- 18 m²
- Exterior space attached to the building
- 6 m²
- Plot size
- 127 m²
- Volume in cubic meters
- 437 m³
Layout
- Number of rooms
- 5 rooms (4 bedrooms)
- Number of bath rooms
- 1 bathroom and 1 separate toilet
- Number of stories
- 2 stories
- Facilities
- Skylight, optical fibre, flue, and TV via cable
Energy
- Energy label
- Insulation
- Energy efficient window
- Heating
- CH boiler
- Hot water
- CH boiler
- CH boiler
- Nefit trenslinde (gas-fired combination boiler from 2021, in ownership)
Cadastral data
- HAARLEMMERMEER K 5767
- Cadastral map
- Area
- 127 m²
- Ownership situation
- Full ownership
Exterior space
- Location
- Sheltered location, in residential district and unobstructed view
- Garden
- Back garden and front garden
- Back garden
- 21 m² (7.31 metre deep and 2.88 metre wide)
- Garden location
- Located at the southeast with rear access
- Balcony/roof terrace
- Balcony present
Garage
- Type of garage
- Attached brick garage
- Capacity
- 1 car
- Facilities
- Electricity and running water
Parking
- Type of parking facilities
- Public parking and resident's parking permits
Photos 43
© 2001-2024 funda










































