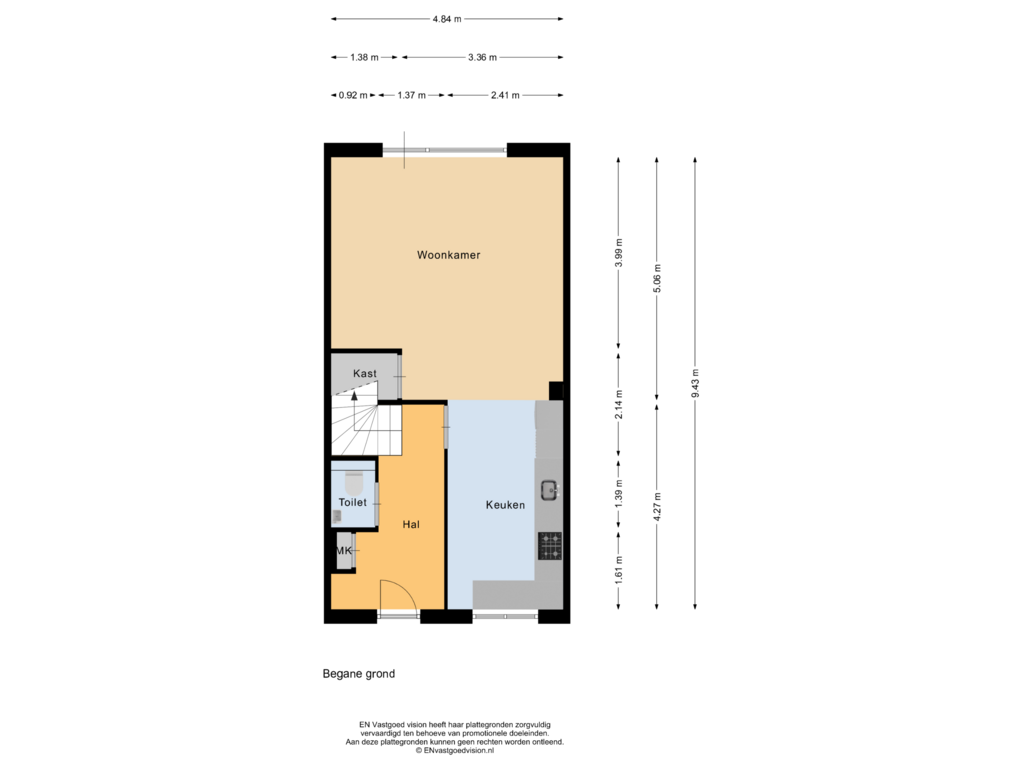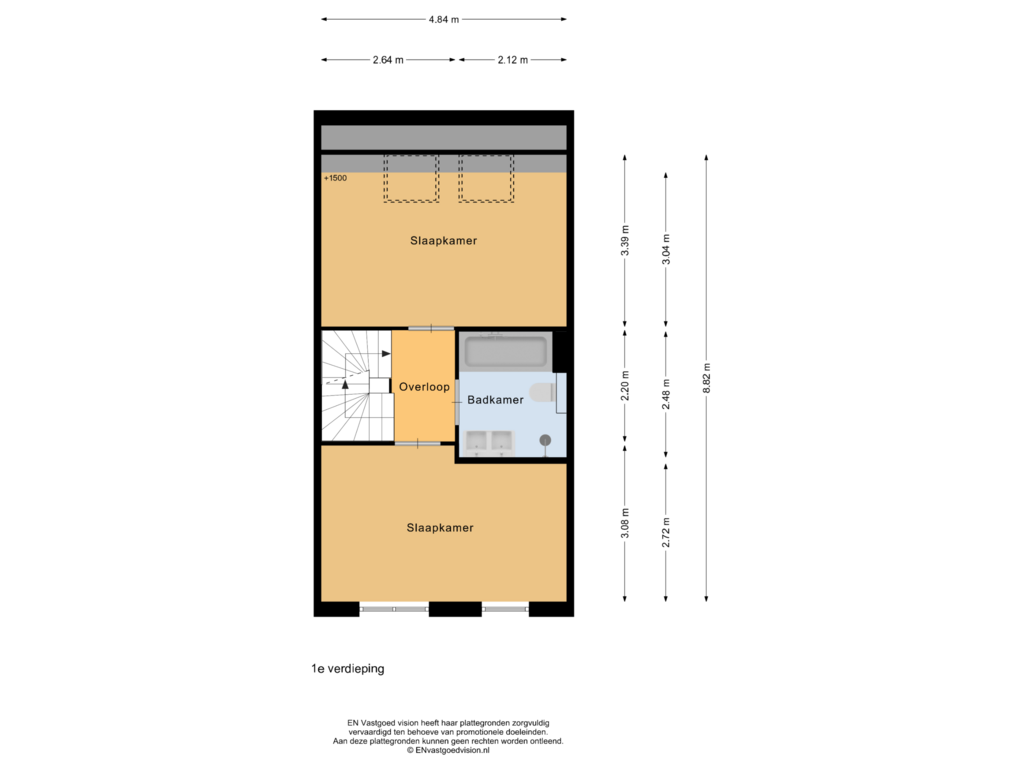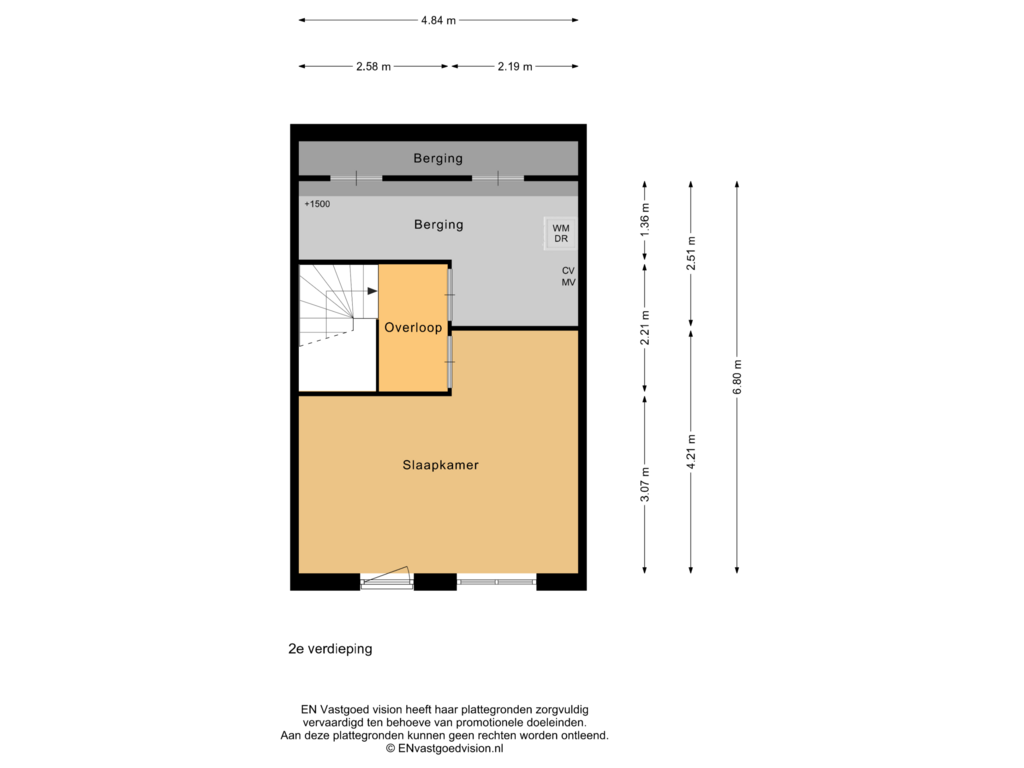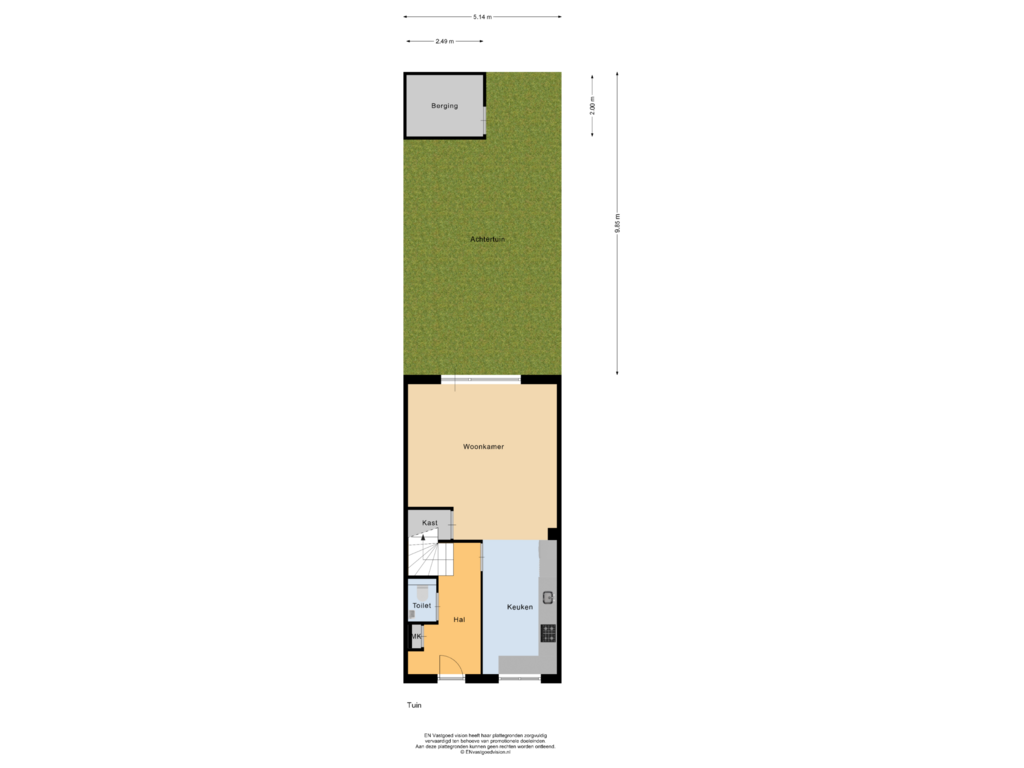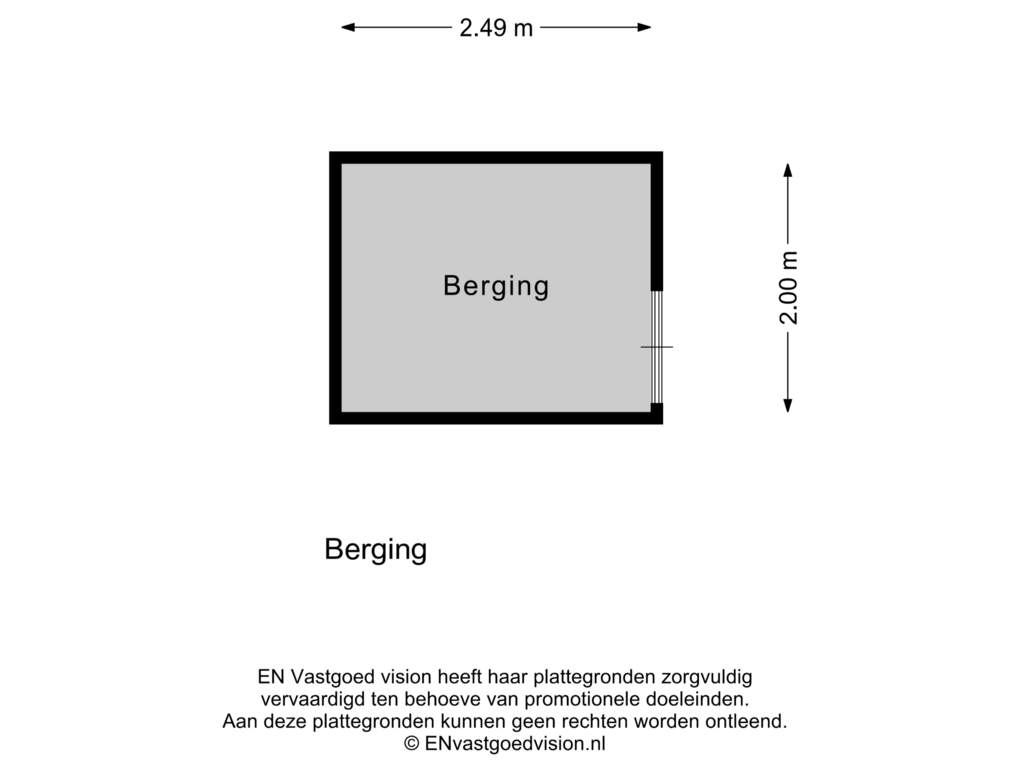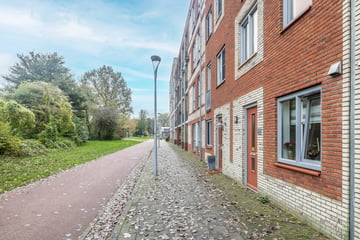
Eye-catcherStijlvolle eengezinswoning, eigen grond, 3 slaapkamers, zonnige tuin!
Description
Stylish, modern SINGLE-FAMILY HOME with unobstructed views of greenery at the front and an open location at the rear, with a sunny garden facing southwest! This home is as good as new and is within walking distance of the center of Hoofddorp, where you can fully enjoy various shops, cozy restaurants, a cinema, library, theater and excellent public transport options. So, here you live central and comfortable, with peace and space around you. For families, there are various schools within walking distance, as well as daycare centers and sports clubs. A yoga and fitness center are also only 300 meters from the home. The home is excellently maintained, virtually maintenance-free, well insulated (energy-efficient/label A) and immediately ready to move in.
The front of the home is located on a quiet almost car-free bicycle street.
Layout:
Ground floor:
Entrance/spacious hall, meter cupboard, wardrobe, modern toilet with wall closet and sink, handy pantry with smart layout and built-in shelves. Garden-facing living room with natural stone floor with underfloor heating. Luxurious open kitchen with beautiful views of trees, shrubs and a lawn, granite worktop, carousel cabinet and (mostly Siemens) built-in appliances: dishwasher, oven, microwave, 5-burner gas hob, extractor hood and fridge/freezer. The walls on the ground floor have recently been smoothly plastered.
First floor:
Landing, spacious bedroom at the rear with two skylights, fully tiled bathroom (renovated in 2019 with luxury details) with bath, towel radiator, toilet, shower cabin with thermostat tap, washbasin unit with two taps, ceiling with built-in spotlights and mirror with sensor lighting. On this floor, the walls are also smoothly plastered and the floors are fitted with laminate. At the front, a spacious bedroom across the entire width of the house.
Second floor:
Landing with storage space, location of the Intergas HRE central heating boiler, mechanical ventilation unit and washing machine connection. Spacious bedroom with laminate flooring and door to French balcony. Here too, the walls are smoothly plastered.
Garden:
The backyard is perfectly situated on the sunny southwest! The garden is largely paved and offers space for planting with borders or individual plants. In addition, it has an electrically operated sunshade, an outside tap and a spacious wooden shed with electricity and there is a back entrance. There is ample public parking via the back entrance. On the corner of the street is a large playground with play equipment for children (playground Kockstraat).
Quote from the sellers
This is our first home purchase in the Netherlands and we love this house a lot. It is a really cosy house and proximity to the main centre and many nearby health centres made our life different. We enjoy the greenery in the front of the house and walk to the bos (it is not too far away). One more thing is the Friday market, in the centre, one of the best fresh food markets nearby, our family indeed spent time there on Fridays. The bus routes, 300, 341, 340 are all within walking and cycling distances and so is the station. In short, we have good memories and great times spent in and around the house.
Special features:
- Approx. 118,2 m² living space, plot 107 m², volume 412 m³ (NEN-2580 measurement report and cadastral data available);
- Sunny garden of approx 51 m² on the southwest;
- Year of construction 2015;
- Situated on private land;
- Three well-sized bedrooms;
- Possibility for a second bathroom on the second floor;
- Low-maintenance plastic frames;
- Recently carried out interior painting;
- Energy label A, (roof, wall, floor insulation, double glazing and solar panels);
- CV boiler Intergas 2015;
- Child-friendly neighborhood, near schools and large playground;
- Conveniently located approx. 5 minutes from Raadhuisplein;
- Parking with resident's permit (€ 80.15 per car, per 2 years), public parking space behind the house; For detailed information, see the municipality of Haarlemmermeer;
- Close to public transport and streets towards highways and cities N201, A4, Amsterdam, Haarlem and Schiphol;
- Within walking distance of the city center;
- Acceptance in consultation.
Features
Transfer of ownership
- Asking price
- € 625,000 kosten koper
- Asking price per m²
- € 5,297
- Listed since
- Status
- Sold under reservation
- Acceptance
- Available in consultation
Construction
- Kind of house
- Single-family home, row house
- Building type
- Resale property
- Year of construction
- 2015
- Type of roof
- Gable roof covered with roof tiles
Surface areas and volume
- Areas
- Living area
- 118 m²
- External storage space
- 5 m²
- Plot size
- 107 m²
- Volume in cubic meters
- 412 m³
Layout
- Number of rooms
- 4 rooms (3 bedrooms)
- Number of bath rooms
- 1 bathroom and 1 separate toilet
- Bathroom facilities
- Shower, bath, toilet, and washstand
- Number of stories
- 3 stories
- Facilities
- Alarm installation, mechanical ventilation, passive ventilation system, TV via cable, and solar panels
Energy
- Energy label
- Heating
- CH boiler
- Hot water
- CH boiler
- CH boiler
- Intergas (gas-fired combination boiler from 2015, in ownership)
Cadastral data
- HAARLEMMERMEER K 7390
- Cadastral map
- Area
- 107 m²
- Ownership situation
- Full ownership
Exterior space
- Location
- Alongside a quiet road, in residential district and unobstructed view
- Garden
- Back garden
- Back garden
- 0.01 metre deep and 0.01 metre wide
- Garden location
- Located at the southwest with rear access
Storage space
- Shed / storage
- Detached wooden storage
- Facilities
- Electricity
Parking
- Type of parking facilities
- Public parking and resident's parking permits
Photos 40
Floorplans 5
© 2001-2025 funda








































