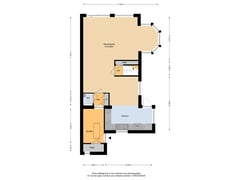Sold under reservation
Wilbrinkbos 532134 HP HoofddorpHoofddorp Overbos Zuid
- 127 m²
- 231 m²
- 4
€ 550,000 k.k.
Description
This charming home features energy label A, 8 solar panels, plastic window frames and a heat exchanger unit. With an eye for the future and the environment, this home is energy efficient and ready for the years to come.
Welcome to this beautiful corner house in the heart of Hoofddorp! This home offers not only an ideal location on the park, but also an oasis of peace and comfort for the whole family. The first floor is expanded at the front, this has created a spacious hall with storage and kitchen with cozy dining area. Upstairs there are four spacious bedrooms and a nice bathroom where you can relax after a long day. The fantastic garden is a green dream come true. Always well maintained and lovingly cared for. Furthermore, this garden offers the perfect place for summer barbecues, relaxing afternoons and children playing. Located in a quiet neighborhood, this property offers a peaceful environment where you will feel right at home.
The house is located in a quiet, green residential area and right next to an extensive park, ideal for walking, jogging or a relaxation. The green environment provides a fresh and healthy living environment that you can enjoy every day. The shopping center of the Overbos neighborhood is a short distance away. There are also several schools and childcare centers nearby, which makes this location very suitable for families with children. Hoofddorp is easily accessible by both car and public transport. With the nearby arterial roads, you will be on the A4 or A5 in no time, offering quick connections to Amsterdam, Schiphol and other major cities. Hoofddorp's train station is a short distance away and offers frequent connections to Amsterdam, Leiden and The Hague, among others.
Good to know:
* Energy label A
* Year of construction: 1988
* 8 solar panels
* Living area: 127m², content 449m³, according to NVM measurement instructions
* Four spacious bedrooms
* Plastic window frames
* House painting 2024
* Electric roller shutters and manual shutters at the back of the house
* Air conditioning in living room and attic, with heating function
* Centrally located in a green area
* Daily shopping: 2 minutes cycling
* Sports clubs in the neighborhood
* Conveniently located near roads and public transport
* Delivery in consultation
Ground floor
Spacious expanded hall with storage, wardrobe, meter cupboard and skylight. The living room is at the front expanded with the kitchen and there a cozy dining area. The kitchen is equipped with various appliances: 5-burner stove, oven, refrigerator and freezer. There is a separate dishwasher and microwave available. In the kitchen there is a single door to the garden. The living room has a cozy sitting area with bay window and sliding doors to the garden.
The well-kept garden has lots of greenery and is lovingly cared for. There are several terraces, a detached wooden shed with electricity and a back entrance. Also belongs to the house a piece of land that is not yet in use, see cadastral map.
First floor
Through the hall with toilet you can take the staircase upstairs. On this floor are three bedrooms, two at the rear and one at the front. All bedrooms have plastic frames and the bedrooms at the rear have shutters. The bathroom is at the front and equipped with a bathtub, shower, mirrored cabinet with washbasin and window.
Second floor
Attic with the location of the boiler and WTW. Also here are the connections for the washer and dryer. Here is the fourth bedroom, through the dormer window at the rear and the skylight at the front is a very bright room. There is plenty of storage space behind the knee walls and there is a small attic.
Features
Transfer of ownership
- Asking price
- € 550,000 kosten koper
- Asking price per m²
- € 4,331
- Original asking price
- € 600,000 kosten koper
- Listed since
- Status
- Sold under reservation
- Acceptance
- Available in consultation
Construction
- Kind of house
- Single-family home, corner house
- Building type
- Resale property
- Year of construction
- 1986
- Type of roof
- Gable roof covered with roof tiles
Surface areas and volume
- Areas
- Living area
- 127 m²
- Plot size
- 231 m²
- Volume in cubic meters
- 449 m³
Layout
- Number of rooms
- 5 rooms (4 bedrooms)
- Number of bath rooms
- 1 bathroom and 1 separate toilet
- Bathroom facilities
- Shower, bath, toilet, and washstand
- Number of stories
- 3 stories
- Facilities
- Outdoor awning, skylight, mechanical ventilation, passive ventilation system, rolldown shutters, sliding door, TV via cable, and solar panels
Energy
- Energy label
- Insulation
- Energy efficient window and completely insulated
- Heating
- CH boiler and heat recovery unit
- Hot water
- CH boiler
- CH boiler
- Remeha (gas-fired combination boiler from 2004, in ownership)
Cadastral data
- HAARLEMMERMEER P 1341
- Cadastral map
- Area
- 206 m²
- Ownership situation
- Full ownership
- HAARLEMMERMEER P 2666
- Cadastral map
- Area
- 25 m²
Exterior space
- Location
- Alongside park and in residential district
- Garden
- Back garden, front garden and side garden
Storage space
- Shed / storage
- Detached wooden storage
- Facilities
- Electricity
- Insulation
- No insulation
Parking
- Type of parking facilities
- Public parking
Want to be informed about changes immediately?
Save this house as a favourite and receive an email if the price or status changes.
Popularity
0x
Viewed
0x
Saved
28/08/2024
On funda






