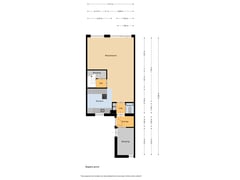Sold under reservation
Wilbrinkbos 72134 HN HoofddorpHoofddorp Overbos Zuid
- 102 m²
- 139 m²
- 4
€ 450,000 k.k.
Description
Are you looking for a spacious family home with a fantastic location in a residential area nearby the International school? Then this property is definitely worth a visit!
We are pleased to offer this home for sale on the edge of the Overbos neighborhood. The location of the house is ideal with respect to various amenities. A shopping center with multiple supermarkets, several restaurants, and various medical facilities are just a few minutes' walk from the property. Childcare, primary schools, and an international school are also within walking distance, while secondary education is a short bike ride away. Additionally, nearby the property, you will find the hospital, Haarlemmermeerse Bos, a playground, the swimming pool, and a sports complex. The bus stop is a few minutes' walk away, and Hoofddorp train station is less than a 10-minute bike ride. By car, the highways A4, A5, A9, and the A10 ring road are quickly accessible.
The house itself features a bright and inviting living room situated at the rear of the property. Through the sliding doors, you have access to a spacious west-facing garden, where you can enjoy the sun until late in the evening. At the front of the house, you will find the kitchen. Although it is somewhat outdated, it offers a fantastic opportunity to modernize and design it entirely to your taste. On the first floor, there are three comfortable bedrooms, ideal for a growing family or to create a home office. The bathroom is practically equipped with a shower, toilet, and sink.
In the attic, you will not only find the setup for your washing machine and the central heating boiler (leased), but also an additional bedroom. Moreover, you have storage space available on this floor. At the front of the house, there is a storage room, and you can park on your own property. This house offers you all the possibilities to make it your dream home, with enough space for all your wishes and needs. Don't wait any longer and discover for yourself the charm and potential of this lovely terraced house.
Year of construction: 1986
Living area: approx. 102 m²
Volume: 380 m³
Plot area: 1349 m²
Energy label: C
Special features:
Terraced house;
4 bedrooms;
Parking on own premises;
Deep, sunny west-facing backyard;
Central heating boiler is a leased boiler (€ 38.50 per month);
Bright living room;
Storage at the front of the house;
House with extension possibilities;
Quiet and child-friendly residential environment;
Overbos shopping center within walking distance with all necessary amenities;
Convenient location in relation to schools, daycare centers, public transport, and highways.
Interested in this house? Immediately engage your own NVM purchasing agent.
Your NVM purchasing agent looks after your interests and saves you time, money, and worries.
Addresses of fellow NVM purchasing agents can be found on Funda.
Features
Transfer of ownership
- Asking price
- € 450,000 kosten koper
- Asking price per m²
- € 4,412
- Listed since
- Status
- Sold under reservation
- Acceptance
- Available in consultation
Construction
- Kind of house
- Single-family home, row house
- Building type
- Resale property
- Year of construction
- 1986
- Type of roof
- Gable roof covered with roof tiles
Surface areas and volume
- Areas
- Living area
- 102 m²
- Other space inside the building
- 6 m²
- Plot size
- 139 m²
- Volume in cubic meters
- 380 m³
Layout
- Number of rooms
- 5 rooms (4 bedrooms)
- Number of bath rooms
- 1 bathroom and 1 separate toilet
- Bathroom facilities
- Shower, toilet, and sink
- Number of stories
- 2 stories and an attic
- Facilities
- Mechanical ventilation and TV via cable
Energy
- Energy label
- Insulation
- Double glazing
- Heating
- CH boiler
- Hot water
- CH boiler
- CH boiler
- Intergas (gas-fired combination boiler, lease)
Cadastral data
- HAARLEMMERMEER P 1373
- Cadastral map
- Area
- 139 m²
- Ownership situation
- Full ownership
Exterior space
- Location
- In residential district and unobstructed view
- Garden
- Back garden and front garden
- Back garden
- 54 m² (10.00 metre deep and 5.40 metre wide)
- Garden location
- Located at the west with rear access
Storage space
- Shed / storage
- Attached brick storage
- Facilities
- Electricity
Parking
- Type of parking facilities
- Parking on private property and public parking
Want to be informed about changes immediately?
Save this house as a favourite and receive an email if the price or status changes.
Popularity
0x
Viewed
0x
Saved
05/12/2024
On funda







