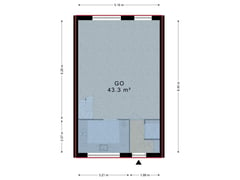Sold under reservation
Willemsbos 2042134 EJ HoofddorpHoofddorp Overbos Zuid
- 103 m²
- 128 m²
- 3
€ 425,000 k.k.
Description
BEAUTIFUL FAMILY HOUSE WITH 3 BEDROOMS IN HOOFDDORP OVERBOS-ZUID FOR RENT!
The house has a total of ??approximately 100 sq.meter and will be delivered furnished. The house is easily accessible by car or public transport and within walking distance we find a supermarket and within cycling distance the center of Hoofddorp, with all the advantages that entails!
LAYOUT:
Through the neat front garden we reach the front door and we enter the house through the entrance hall. Here you will find the separate toilet and access to the living room. The living room is nicely furnished with dining room table set and sitting area with lounge sofa and TV. The living room gives access to the garden with shed and kitchen, with a variety of built-in appliances. Via the fixed staircase in the living room we reach the first floor
On the first floor there are 2 spacious bedrooms and a well-equipped bathroom. The main bedroom is furnished with a double bed and spacious wardrobe combination. The second bedroom is currently used as an office space. In the bathroom we find the second toilet, a sink and extensive shower. On the second and top floor we find the central heating system, washing machine and third bedroom, currently equipped with a sofa bed.
SURROUNDINGS:
As mentioned, this house is conveniently located in relation to various roads and public transport: the nearest highway is only an 8-minute drive away and the nearest bus station is approximately 4 minutes' walk away. Amsterdam and Schiphol can be reached in about 20 minutes, but you do not have to go far for recreation and shopping: within walking distance of this house we will find a supermarket and within cycling distance the center of Hoofddorp, where many shops, restaurants and cafeterias are located. .
Features
Transfer of ownership
- Asking price
- € 425,000 kosten koper
- Asking price per m²
- € 4,126
- Listed since
- Status
- Sold under reservation
- Acceptance
- Available in consultation
Construction
- Kind of house
- Single-family home, row house
- Building type
- Resale property
- Year of construction
- 1986
- Type of roof
- Gable roof covered with roof tiles
Surface areas and volume
- Areas
- Living area
- 103 m²
- External storage space
- 6 m²
- Plot size
- 128 m²
- Volume in cubic meters
- 250 m³
Layout
- Number of rooms
- 4 rooms (3 bedrooms)
- Number of bath rooms
- 1 bathroom and 1 separate toilet
- Number of stories
- 3 stories
- Facilities
- Mechanical ventilation
Energy
- Energy label
- Insulation
- Completely insulated
- Heating
- CH boiler
- Hot water
- CH boiler
- CH boiler
- Nefit Economy HRC 24 (gas-fired combination boiler from 2002, in ownership)
Cadastral data
- HAARLEMMERMEER P 1237
- Cadastral map
- Area
- 128 m²
- Ownership situation
- Full ownership
Exterior space
- Garden
- Back garden and front garden
- Back garden
- 35 m² (7.00 metre deep and 5.00 metre wide)
Storage space
- Shed / storage
- Detached brick storage
- Facilities
- Electricity
Parking
- Type of parking facilities
- Public parking
Want to be informed about changes immediately?
Save this house as a favourite and receive an email if the price or status changes.
Popularity
0x
Viewed
0x
Saved
06/12/2024
On funda





