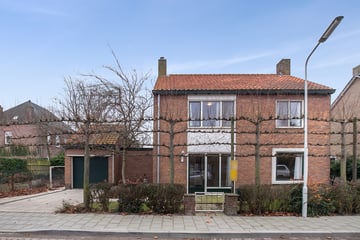This house on funda: https://www.funda.nl/en/detail/koop/hoofdplaat/huis-eurostraat-1/42334476/

Description
Stap binnen bij Eurostraat 1 en ontdek deze ruime vrijstaande woning, gebouwd in 1962. Met een woonoppervlak van 162 m2 is er voldoende ruimte voor gezinnen die op zoek zijn naar een functionele woning. De zuidelijke tuinligging zorgt voor veel natuurlijk licht, waardoor de ruimtes een warme en uitnodigende sfeer hebben.
De indeling omvat een ruime hal met toilet, een ruime en lichte woonkamer met aangrenzend een slaapkamer/kantoorruimte. De gesloten keuken is voorzien van een een vaste kast, keramische kookplaat, afzuigkap en een oven. De bijkeuken biedt toegang tot de garage.
Op de verdieping bevindt zich een badkamer met douche, wastafelmeubel en toilet, 3 comfortabele slaapkamers alle voorzien van vaste kasten en twee slaapkamers zijn tevens voorzien van een wastafel. Daarnaast biedt één slaapkamer toegang tot het balkon.
Op de tweede verdieping bevind zich een bergzolder welke bereikbaar is via een schuiftrap.
De ruime zonnige achtertuin met tuinhuis en een ligging op het zuiden beschikt over een ruim terras, waar een gezellige zit- en/of eethoek gecreëerd kan worden.
Deze woning is ideaal voor gezinnen die op zoek zijn naar een comfortabele leefruimte en die willen genieten van het gemak van een vrijstaand huis met een praktische indeling. Kortom, Eurostraat 1 biedt een aantrekkelijke combinatie van ruimte, functionaliteit en een prettige woonomgeving. Neem contact met ons op voor een bezichtiging en ontdek zelf de mogelijkheden die dit huis te bieden heeft.
Bouwjaar: 1962
Verwarming: cv-ketel uit 2011
Kozijnen: aluminium met dubbelglas
Bijzonderheden:
* achtertuin op het zuiden;
* parkeervoorziening op eigen terrein;
* gelegen in een rustige woonwijk;
* groot perceel van 663 m2 eigen grond;
* energielabel F.
Hoofdplaat is centraal gelegen tussen Terneuzen en Sluis. De woning ligt in een stukje Zeeuws-Vlaanderen waar het toerisme de rust niet verstoort en waar op loopafstand een klein strandje met een mooie steiger een idyllisch plaatje vormt. Een mooi startpunt om te fietsen langs de zeekustroute.
Features
Transfer of ownership
- Last asking price
- € 325,000 kosten koper
- Asking price per m²
- € 2,006
- Status
- Sold
Construction
- Kind of house
- Single-family home, detached residential property
- Building type
- Resale property
- Year of construction
- 1962
- Type of roof
- Gable roof covered with roof tiles
Surface areas and volume
- Areas
- Living area
- 162 m²
- Other space inside the building
- 28 m²
- Exterior space attached to the building
- 8 m²
- External storage space
- 9 m²
- Plot size
- 663 m²
- Volume in cubic meters
- 695 m³
Layout
- Number of rooms
- 5 rooms (4 bedrooms)
- Number of bath rooms
- 1 bathroom and 1 separate toilet
- Bathroom facilities
- Shower, toilet, and washstand
- Number of stories
- 2 stories and an attic
- Facilities
- Outdoor awning
Energy
- Energy label
- Insulation
- Mostly double glazed
- Heating
- CH boiler
- Hot water
- CH boiler
- CH boiler
- Gas-fired combination boiler from 2011, in ownership
Cadastral data
- OOSTBURG EH 148
- Cadastral map
- Area
- 570 m²
- Ownership situation
- Full ownership
- OOSTBURG EH 607
- Cadastral map
- Area
- 93 m²
- Ownership situation
- Full ownership
Exterior space
- Location
- Alongside a quiet road and in residential district
- Garden
- Back garden
- Balcony/roof terrace
- Balcony present
Storage space
- Shed / storage
- Detached wooden storage
Garage
- Type of garage
- Attached brick garage
- Capacity
- 1 car
- Facilities
- Electricity
Parking
- Type of parking facilities
- Parking on private property
Photos 37
© 2001-2025 funda




































